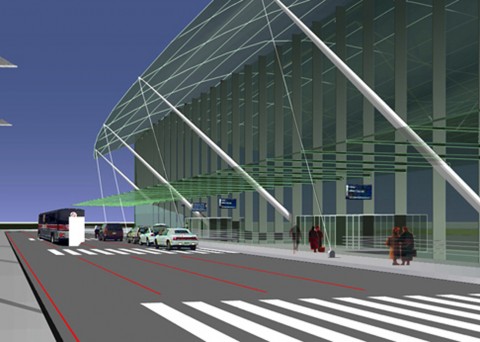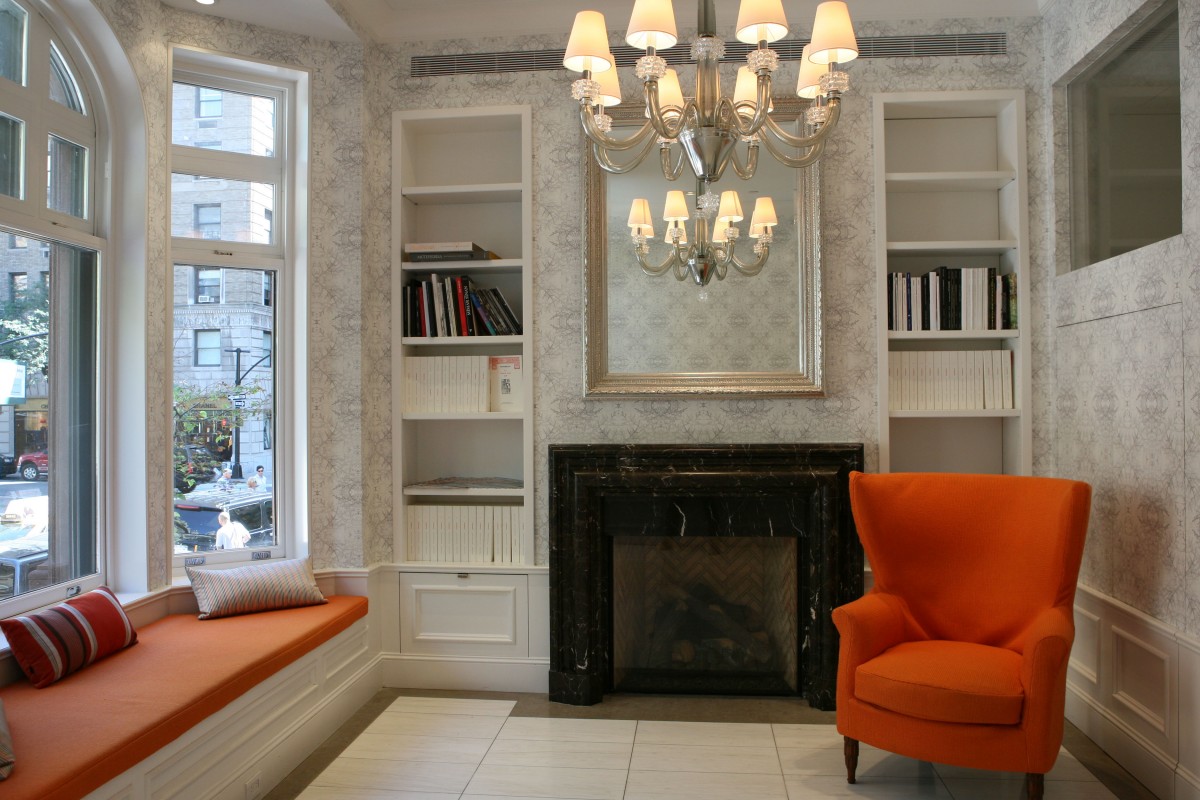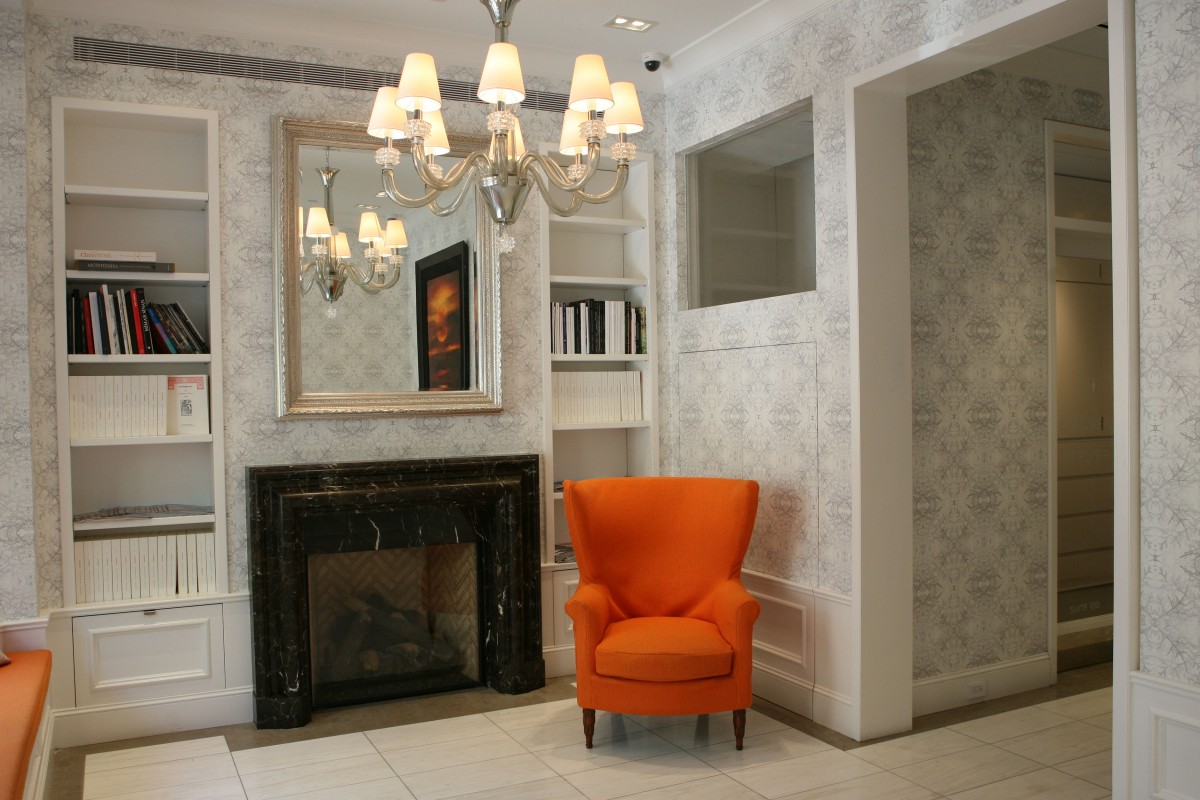details
Location: New York City, New York
Chelsea Atelier Architects acted as the owner’s representative for the full renovation of a historic 5 story building located in the Upper East Side district of New York City. The renovation maintained the traditional brownstone facade while replacing all the windows, completely redesigning the entry lobby, upgrading of all of the building’s utilities, adding handicap access to a new garden level restaurant. The rest of the building spaces are designed for commercial use, including CAA’s own NYC office.
Recently in Portfolio
- Rhinebeck House
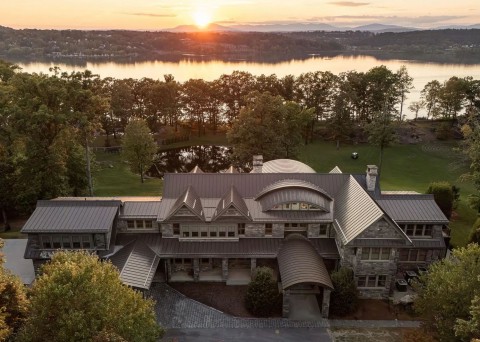
- East Hampton Private Home
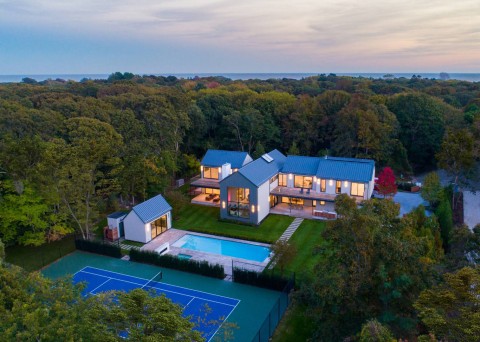
- Hamptons Cottage
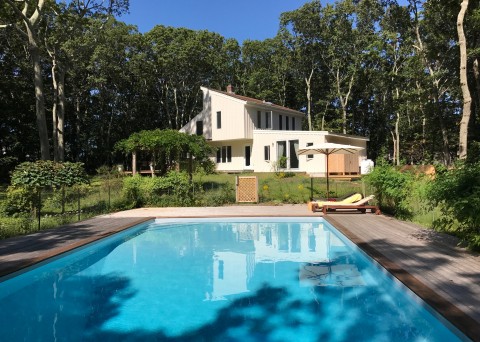
- Columbus Circle Loft
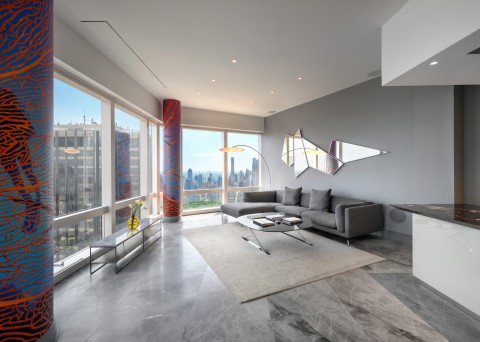
- 92 Warren Condos
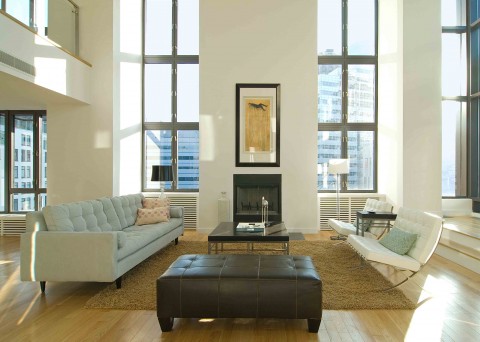
- Chelsea Penthouse
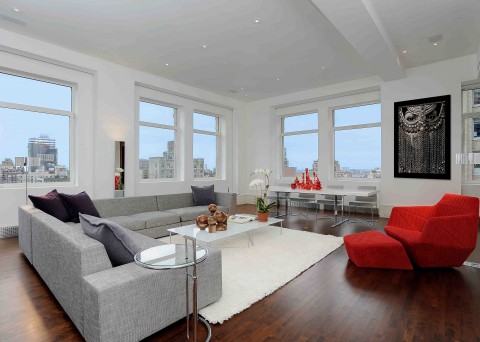
- Hamptons House III
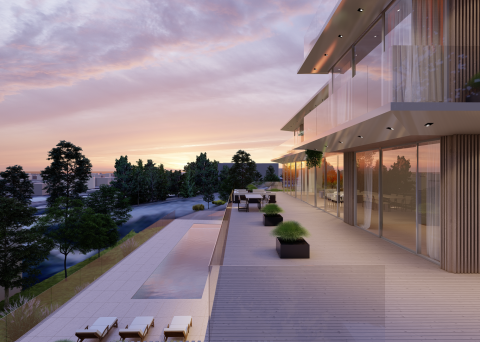
- Water Mill Private Residence
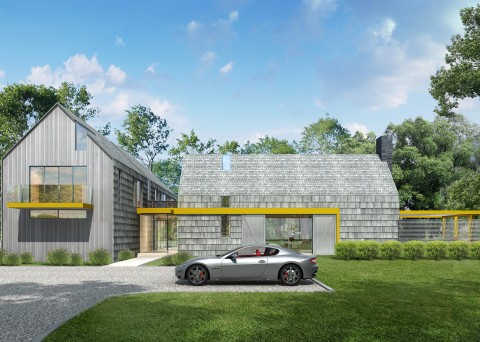
- McCarren Hotel
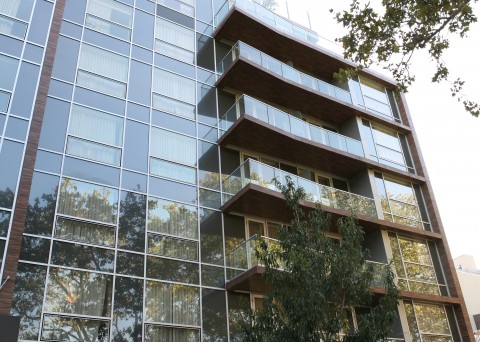
- Pine Plains Distillery
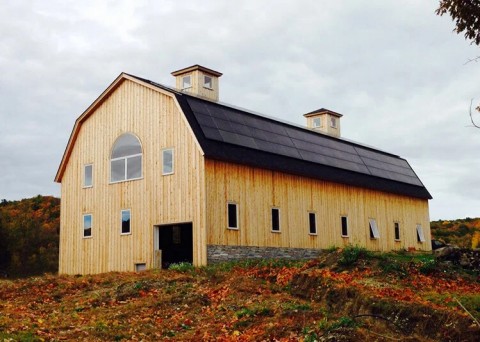
- Sag Harbor Private Home
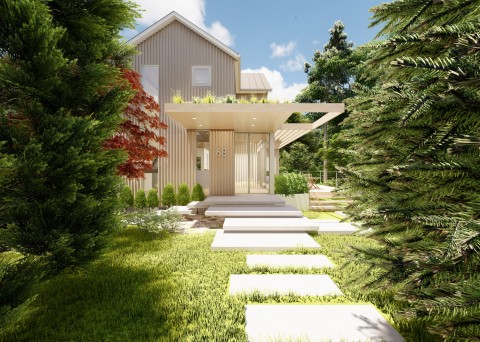
- Connecticut House III

- Hamptons Cottage Phase II
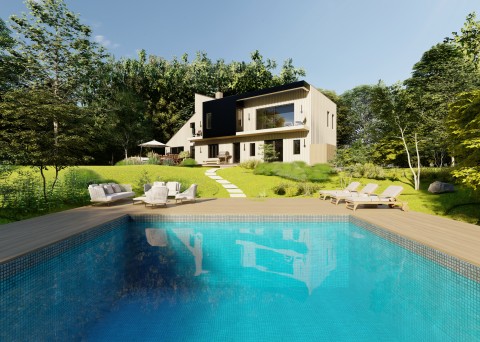
- Acacia Condominium
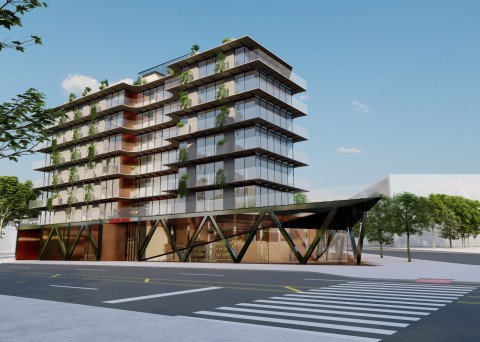
- Chelsea Penthouse Triplex
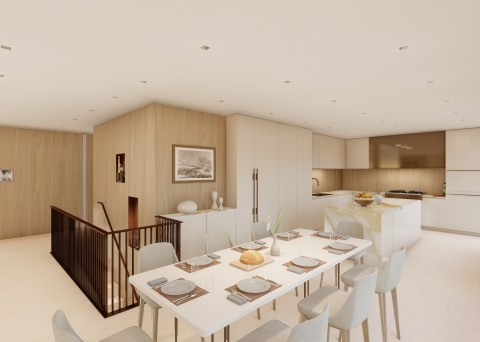
- DO & CO New York Catering, Inc.
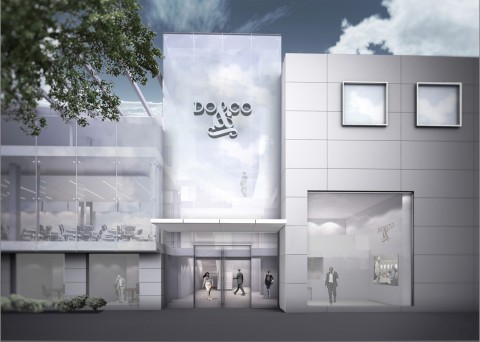
- Midtown Office Tower
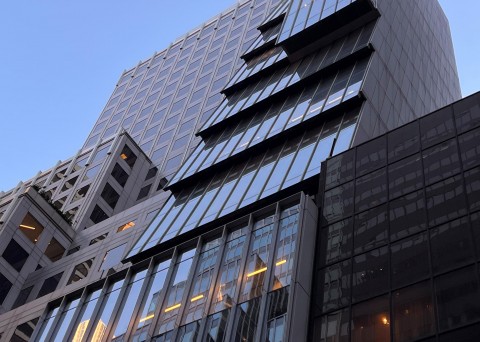
- Sohmer Piano Building
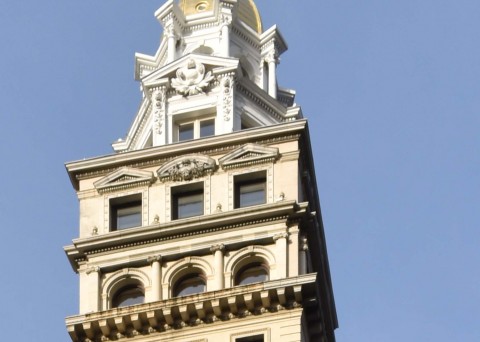
- The Chelsea Atelier Building
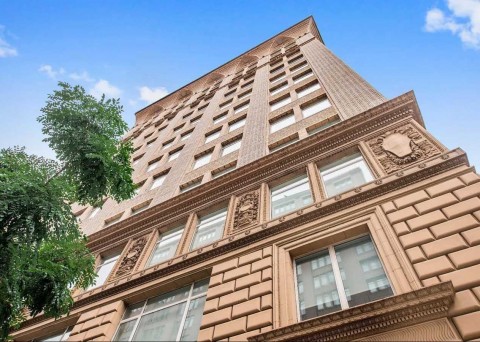
- C-True Building
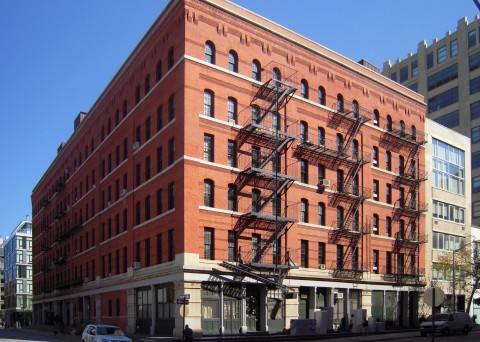
- EINY- Ecole International De New york
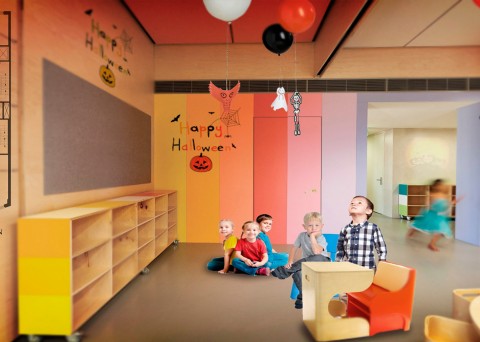
- Willamsburg Town House
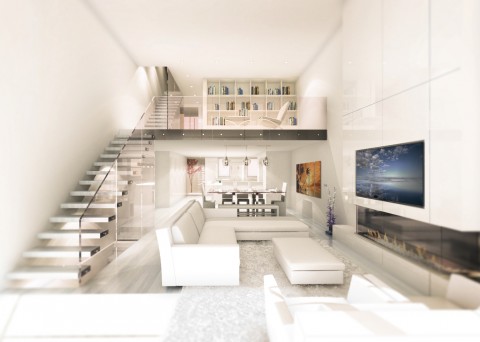
- Delarki Offices
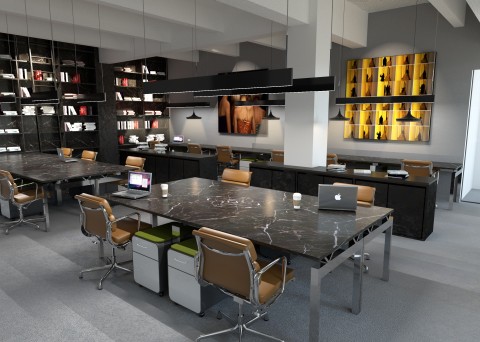
- Fieldston Residence
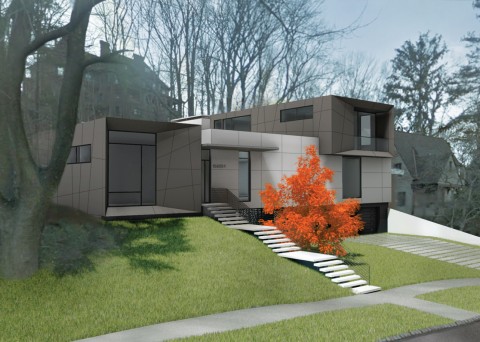
- 245 Seventh Ave. Lobby & Public Corridors

- Urban Gym
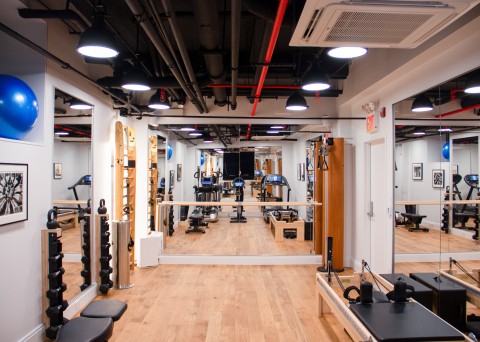
- Gateways To Chinatown
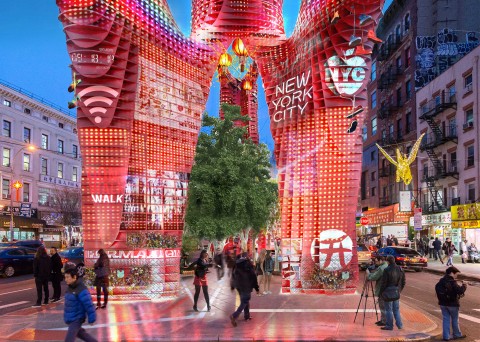
- 78th Street Apartmennt
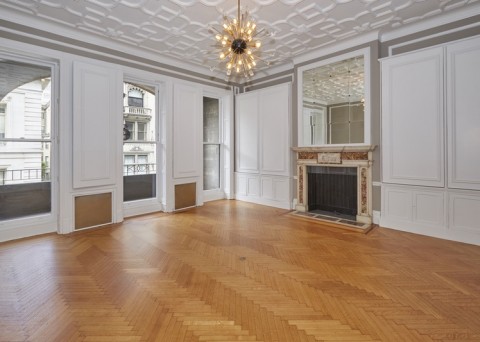
- 7 West 51st Street
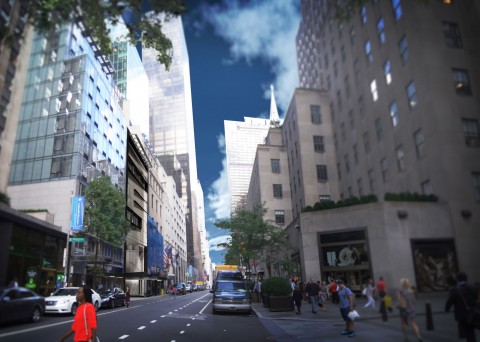
- Fifth Avenue Loft
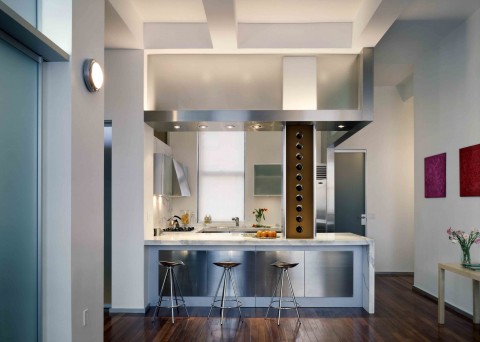
- NY Duplex
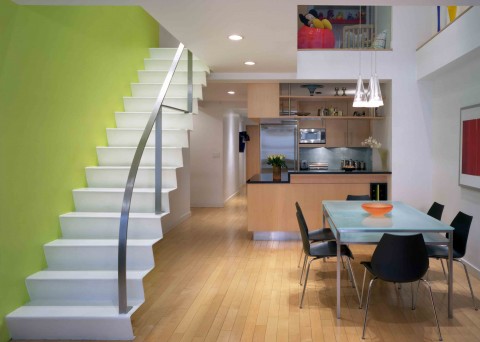
- 67 Park Avenue
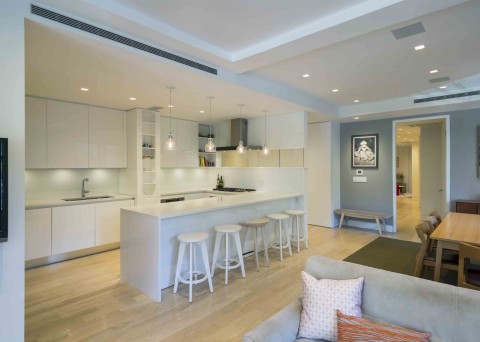
- Park Savanna
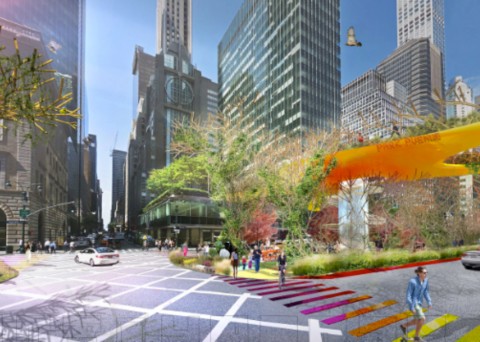
- Chelsea Loft
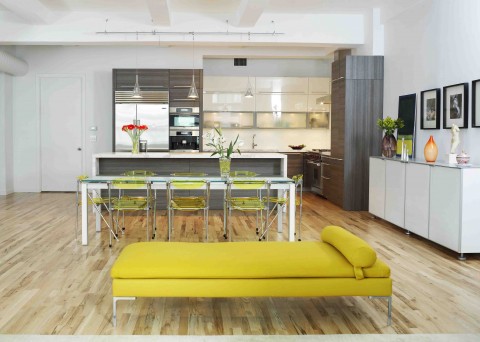
- NYC Turkish Consulate
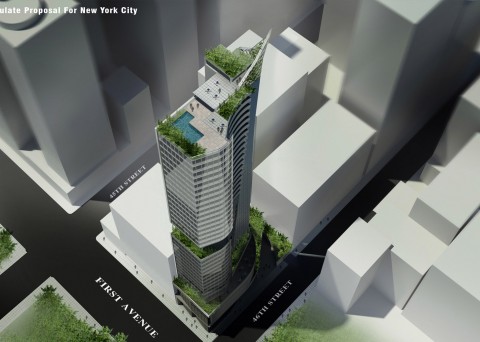
- Chelsea Apartment
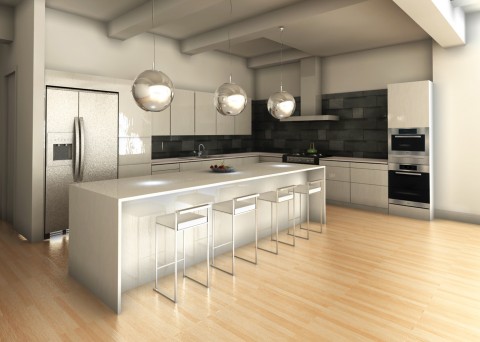
- Buffalo Niagara International Airport
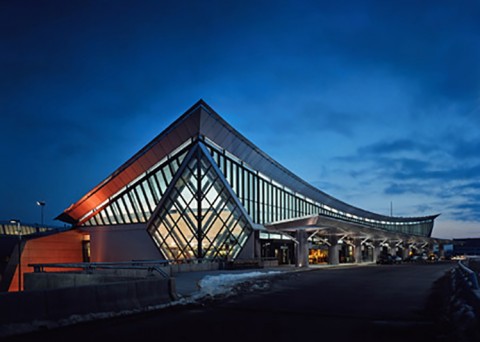
- 19th Street Apartment
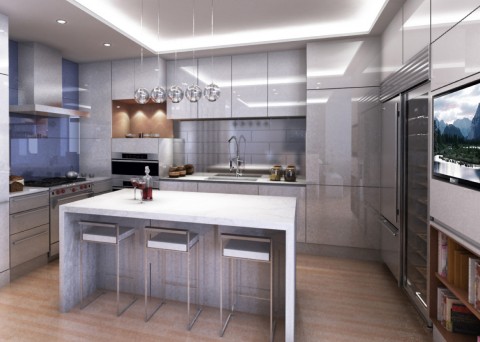
- Terminal 1 – JFK International Airport

- Reem Acra Boutique
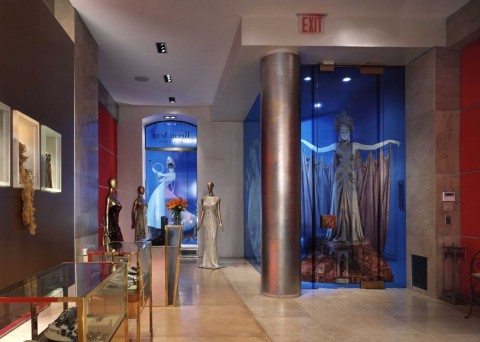
- NY Loft
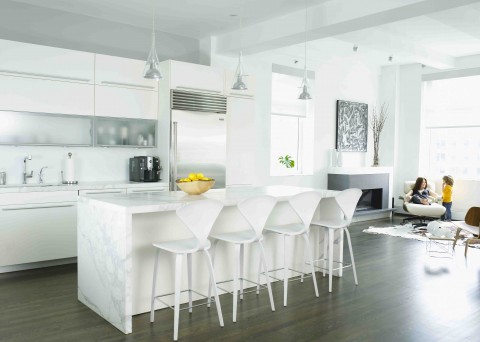
- 10th Avenue
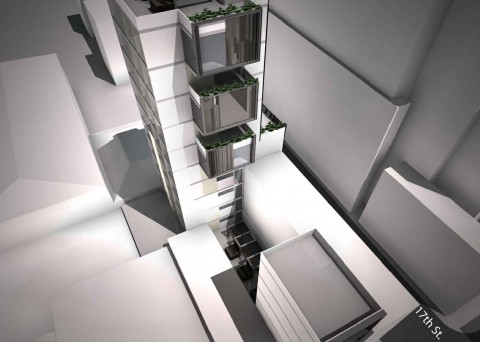
- 29 East 61 Street
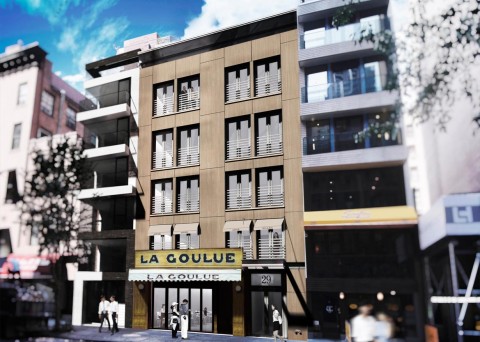
- Philadelphia International Airport
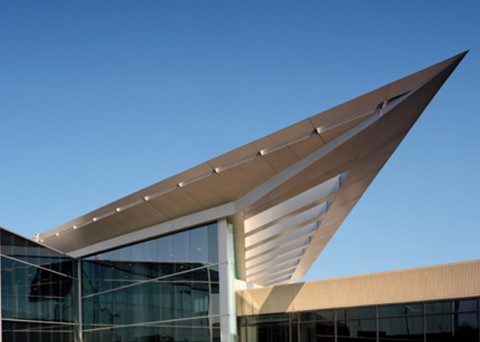
- Park Avenue Loft
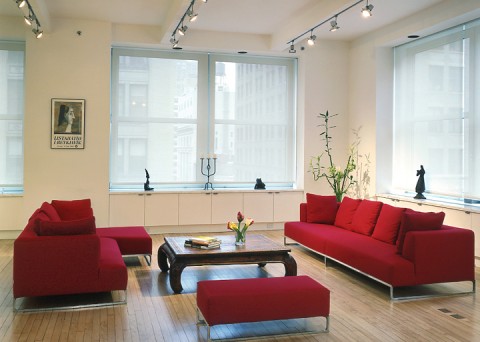
- Weston House Lobby
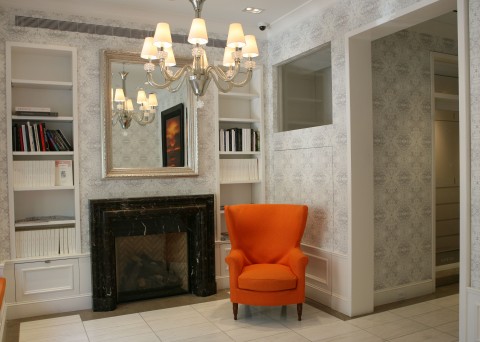
- Dean Residence
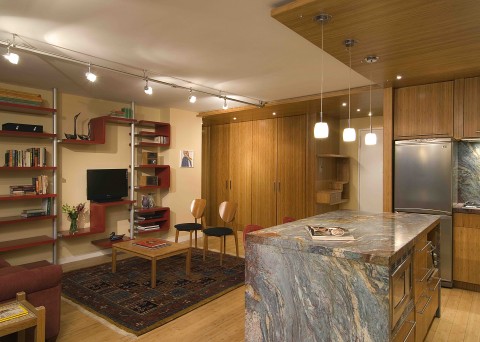
- Roso Residence
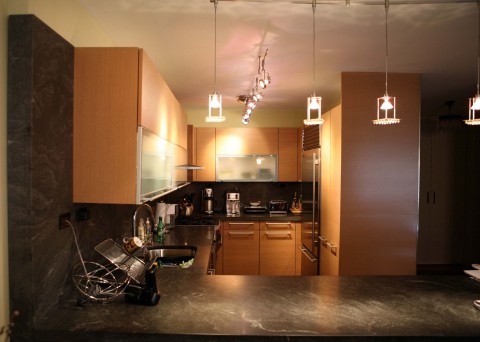
- Stamell Townhouse
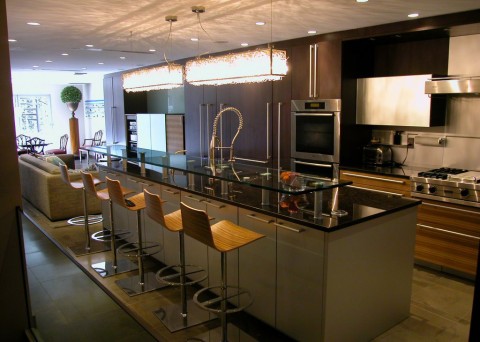
- Murray Hill

- Pittsburgh International Airport
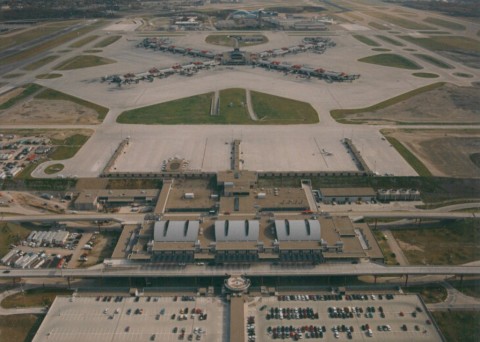
- Kennedy Residence
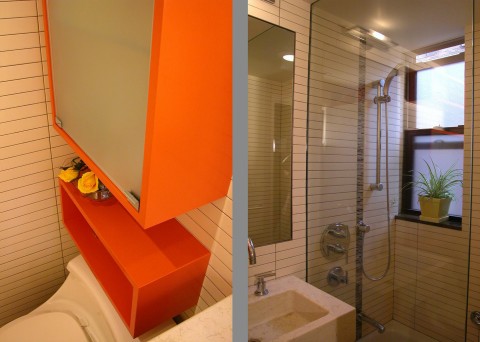
- Foster Playground
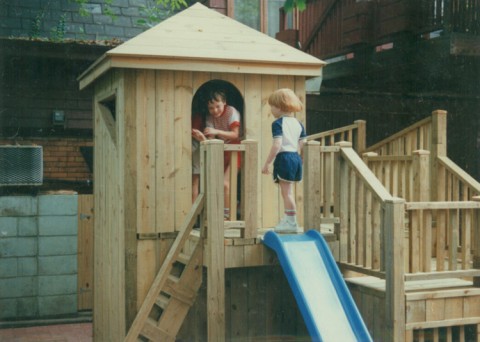
- Izmir International Airport
