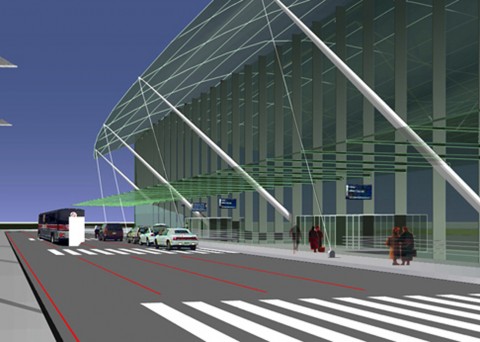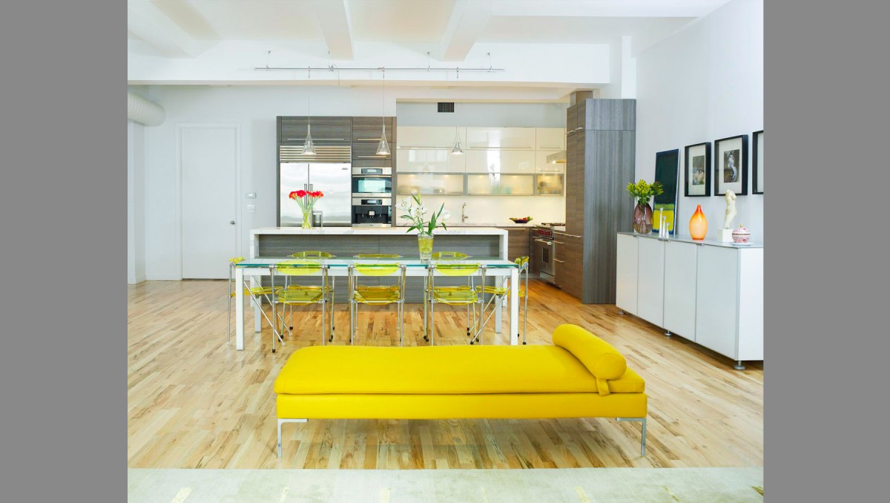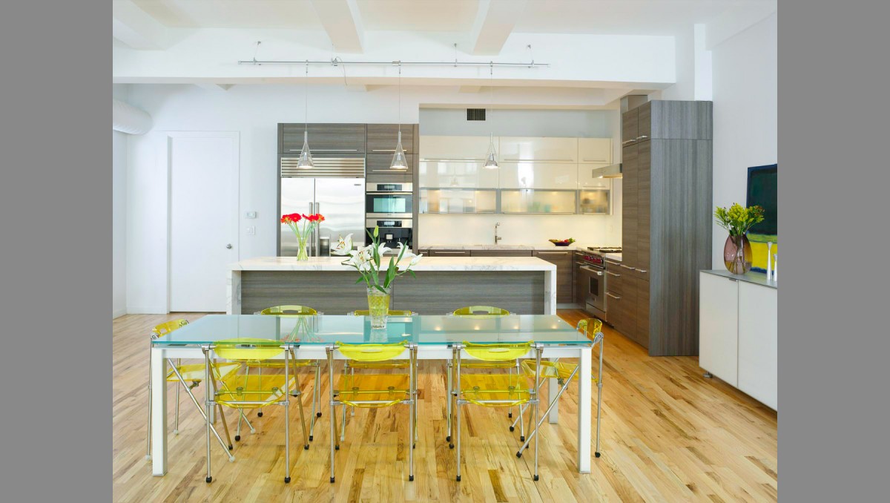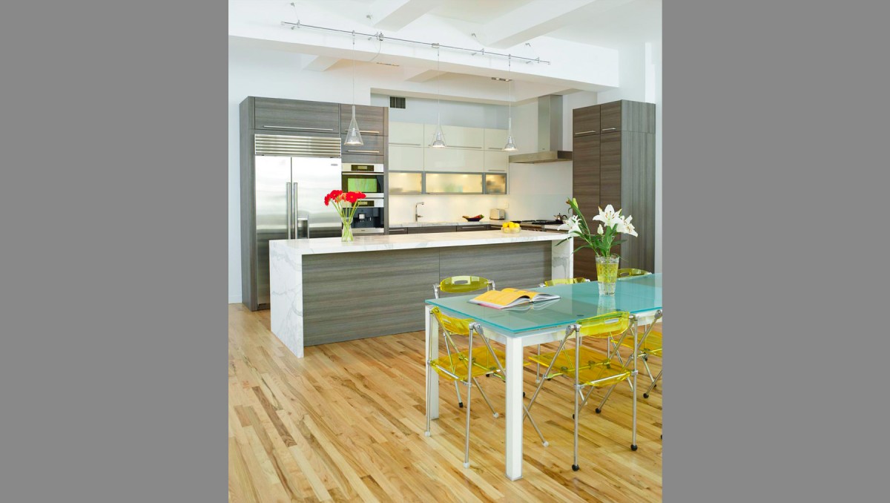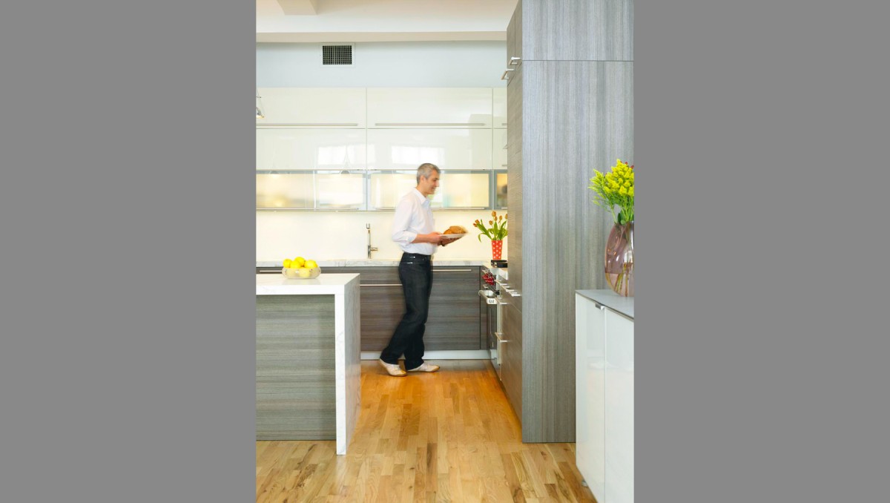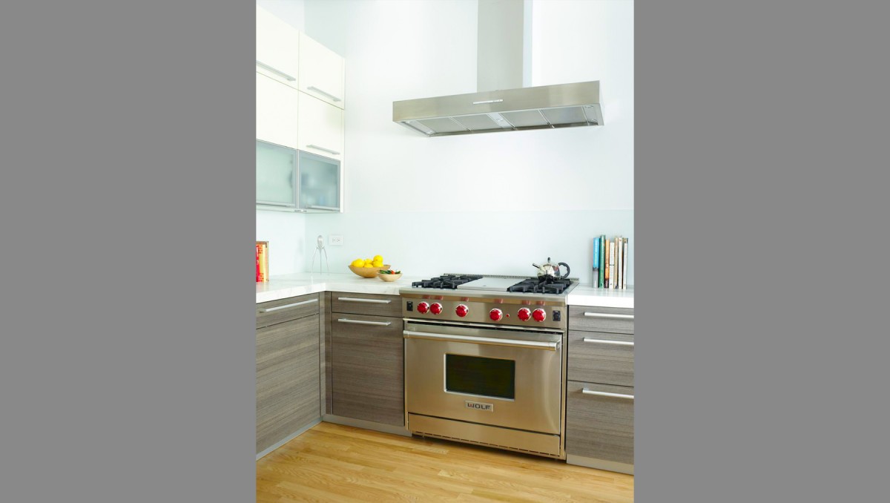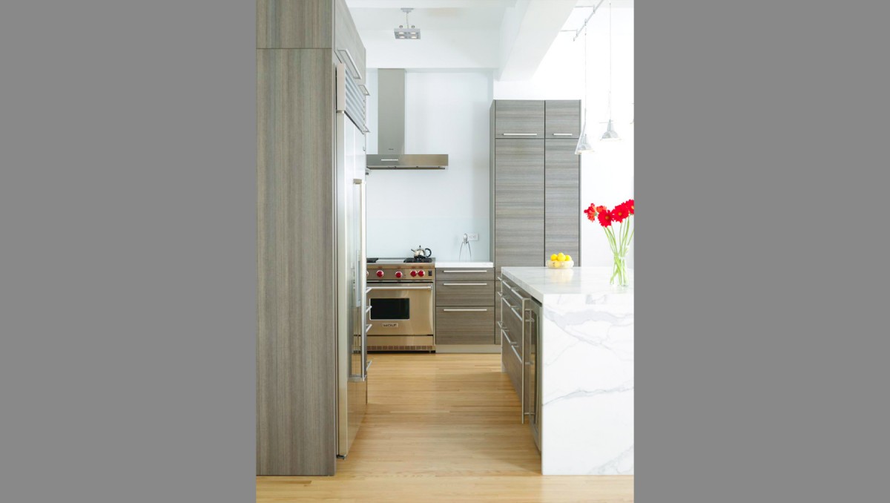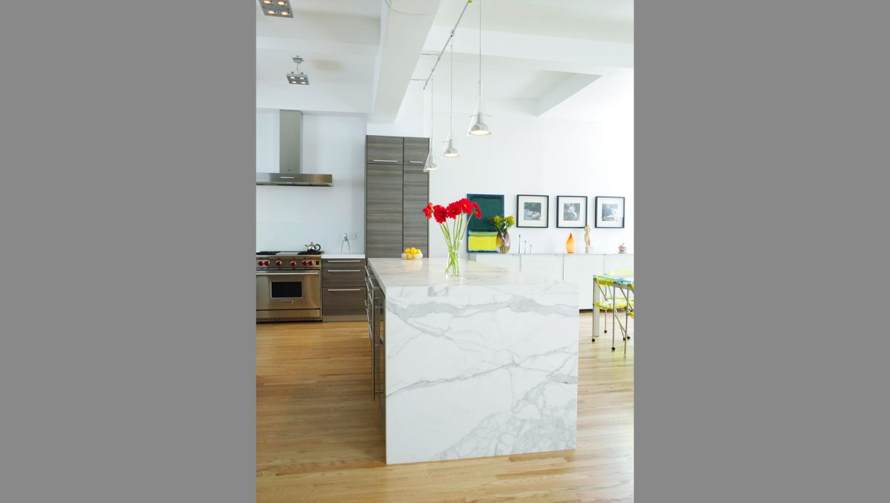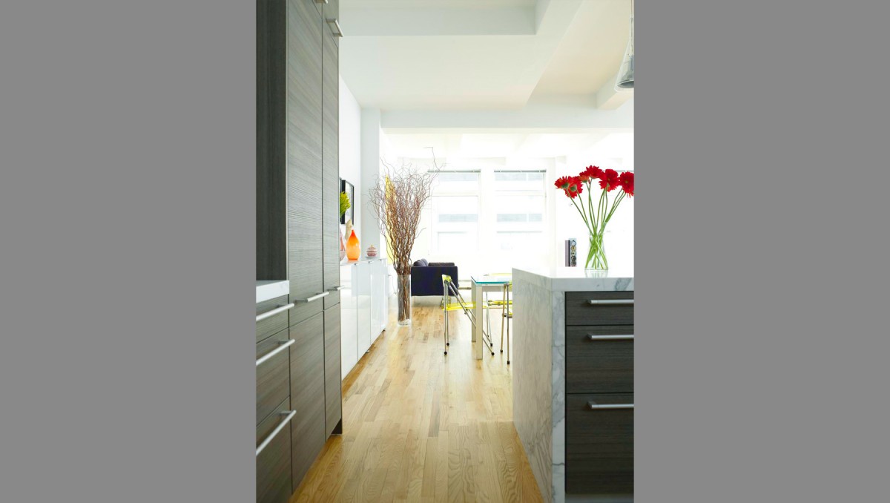details
The loft occupies 2,000 square feet in a 12 story building in Chelsea, New York, NY. Other renovations and project management services have been done for the same building.
This project consists of renovating the loft’s. The original kitchen was merely tucked in a corner, and out of scale with the rest of the loft. The new kitchen becomes a linear presence, reaching out and integrating with the common space. The design intentions were also to brighten and modernize, and to improve the function and storage spaces of the kitchen.
The Calcatta marble slab countertops wrap around the cabinets and provide large continuous work surfaces for food preparation and serious cooking. Professional style stainless steel appliances are included, as well as functional, ample storage spaces. All cabinetry is by Poggenpohl.
Recently in Portfolio
- Rhinebeck House

- East Hampton Private Home

- Hamptons Cottage
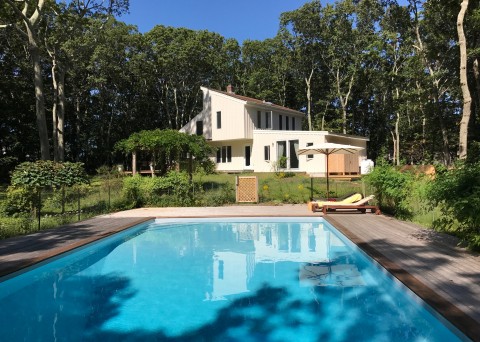
- Columbus Circle Loft
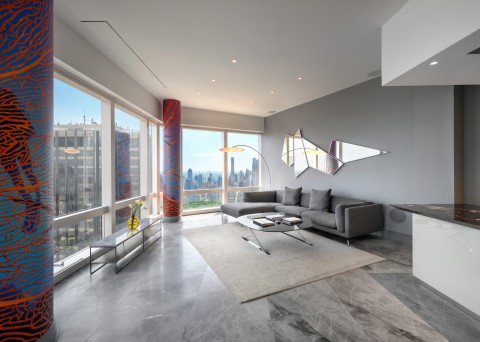
- 92 Warren Condos

- Chelsea Penthouse
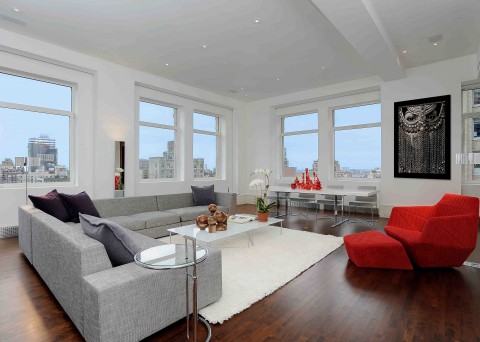
- Hamptons House III

- Water Mill Private Residence
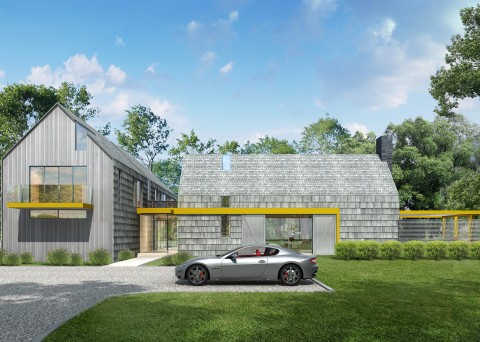
- McCarren Hotel
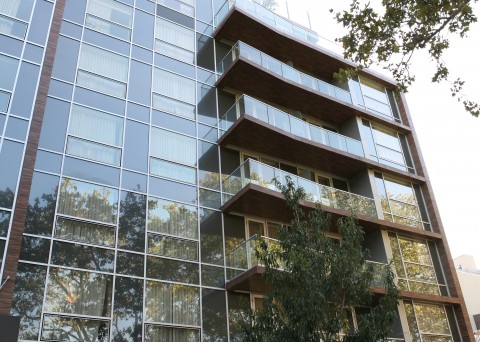
- Pine Plains Distillery
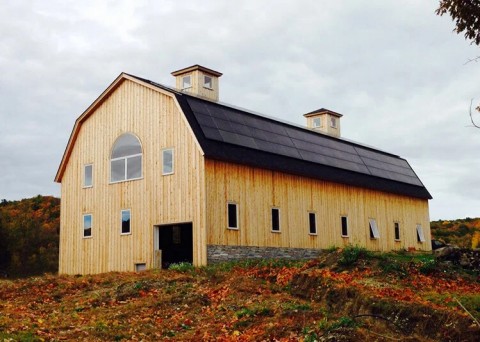
- Sag Harbor Private Home

- Connecticut House III

- Hamptons Cottage Phase II

- Acacia Condominium
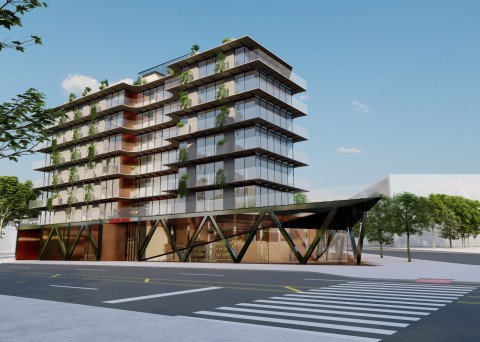
- Chelsea Penthouse Triplex
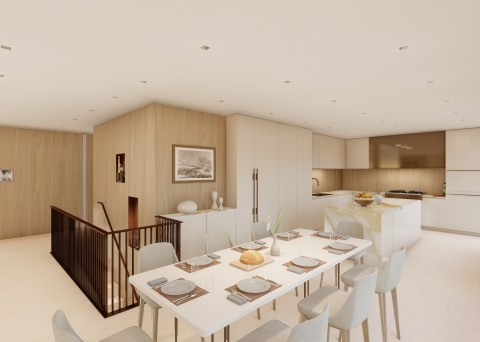
- DO & CO New York Catering, Inc.

- Midtown Office Tower
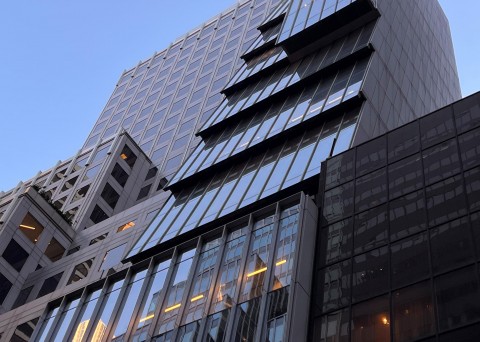
- Sohmer Piano Building

- The Chelsea Atelier Building

- C-True Building
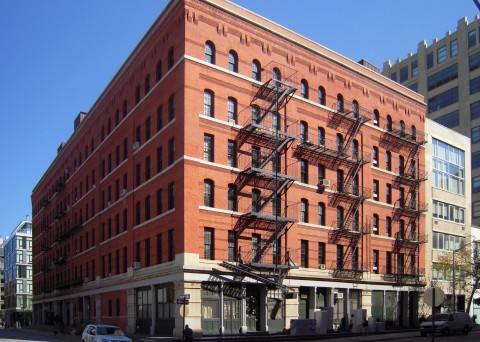
- EINY- Ecole International De New york
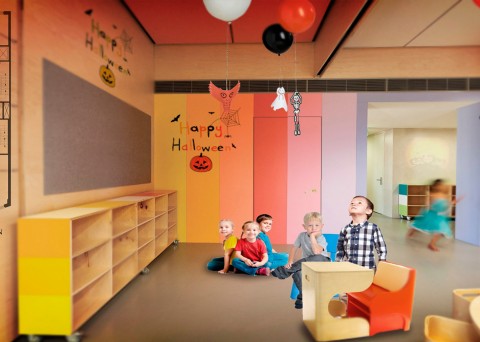
- Willamsburg Town House
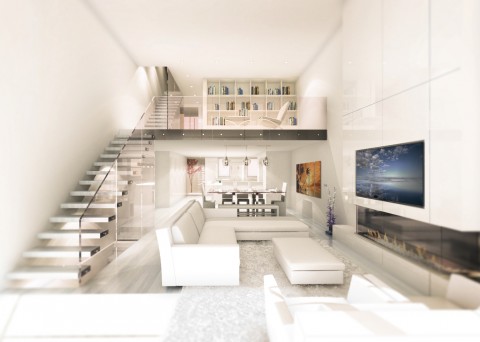
- Delarki Offices
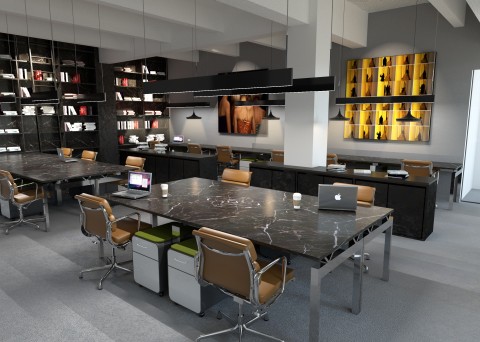
- Fieldston Residence
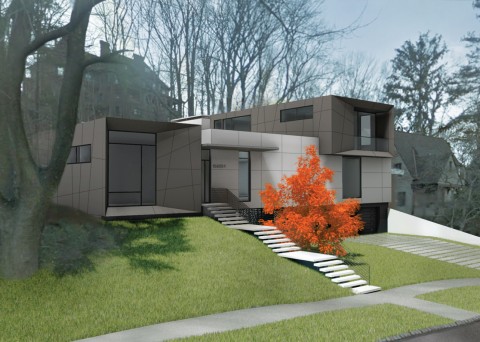
- 245 Seventh Ave. Lobby & Public Corridors

- Urban Gym
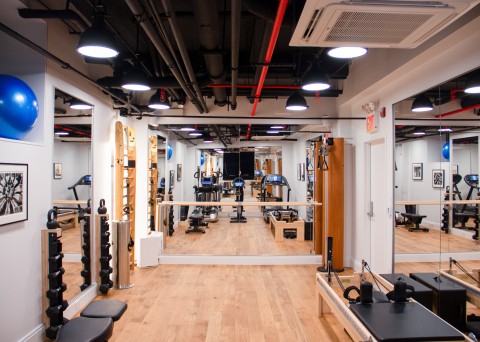
- Gateways To Chinatown

- 78th Street Apartmennt
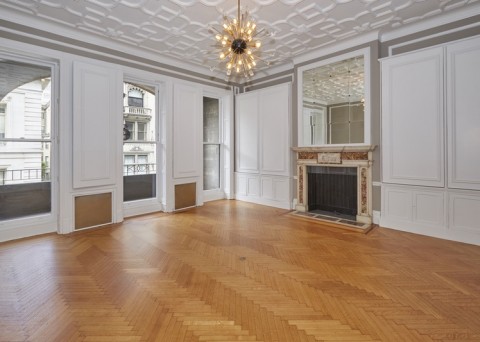
- 7 West 51st Street

- Fifth Avenue Loft
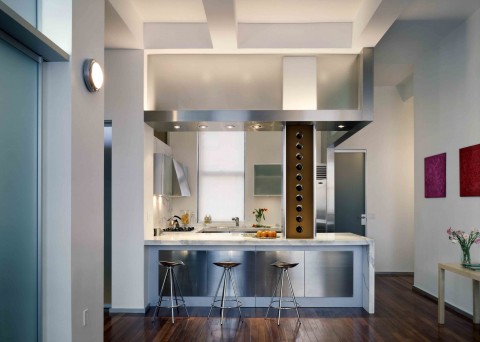
- NY Duplex
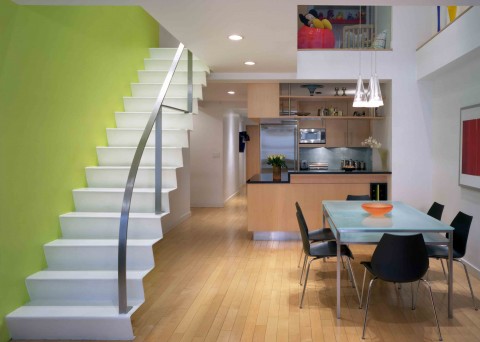
- 67 Park Avenue
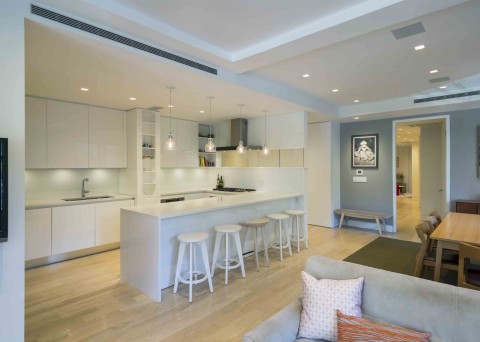
- Park Savanna

- Chelsea Loft
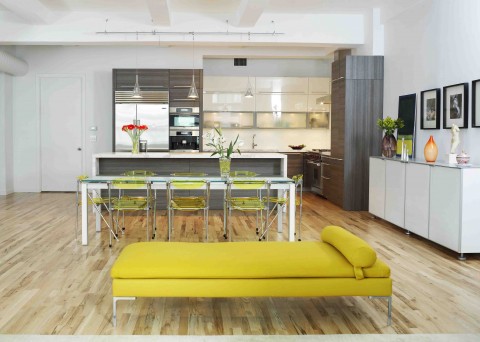
- NYC Turkish Consulate

- Chelsea Apartment
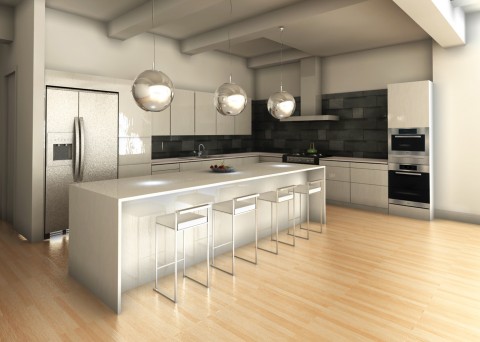
- Buffalo Niagara International Airport

- 19th Street Apartment
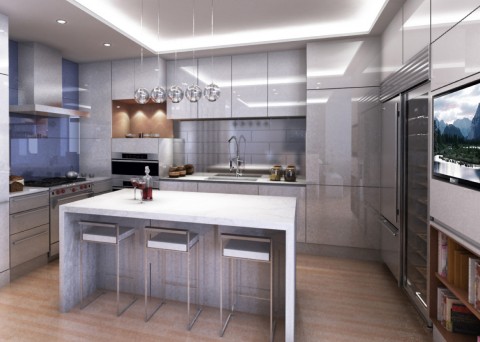
- Terminal 1 – JFK International Airport

- Reem Acra Boutique

- NY Loft
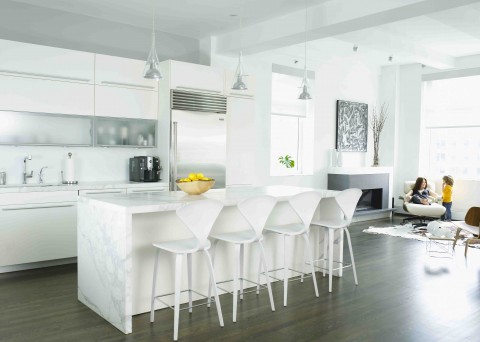
- 10th Avenue
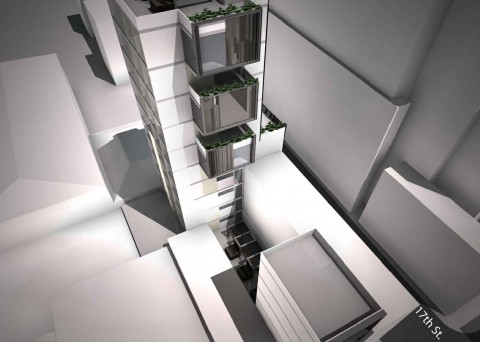
- 29 East 61 Street
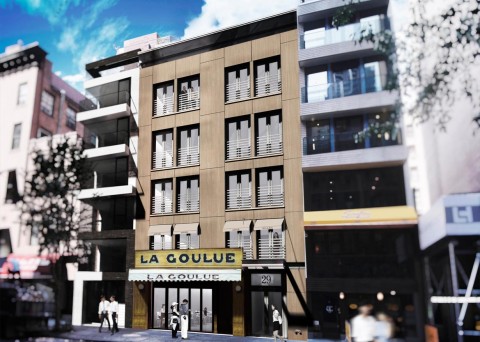
- Philadelphia International Airport

- Park Avenue Loft
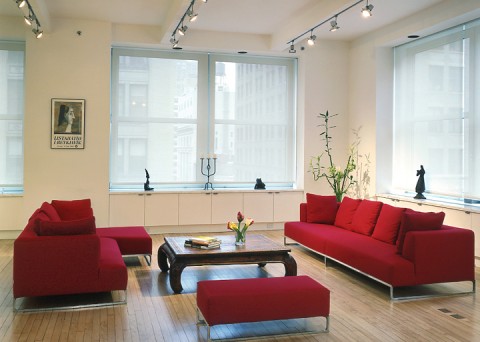
- Weston House Lobby
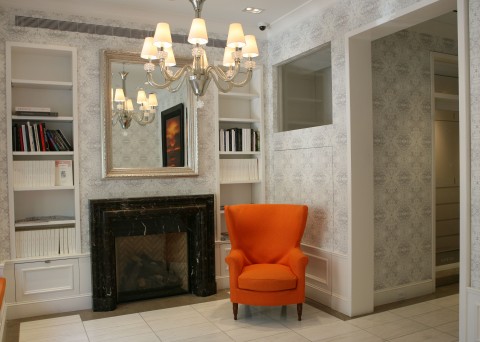
- Dean Residence
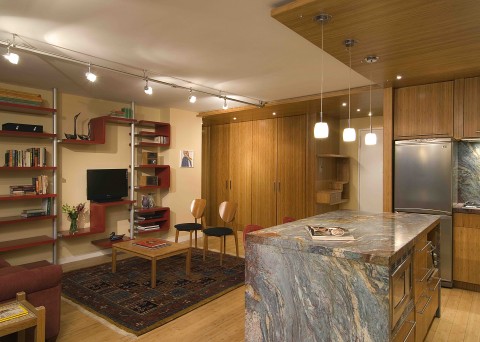
- Roso Residence
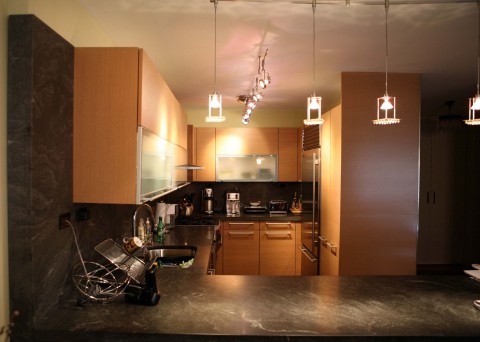
- Stamell Townhouse
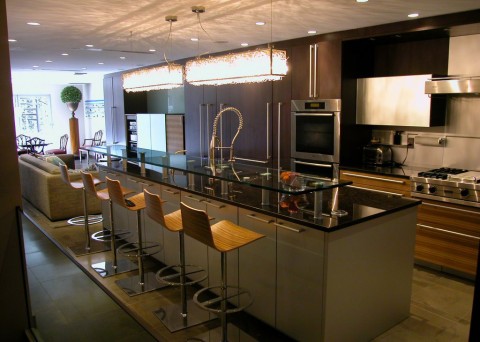
- Murray Hill

- Pittsburgh International Airport

- Kennedy Residence
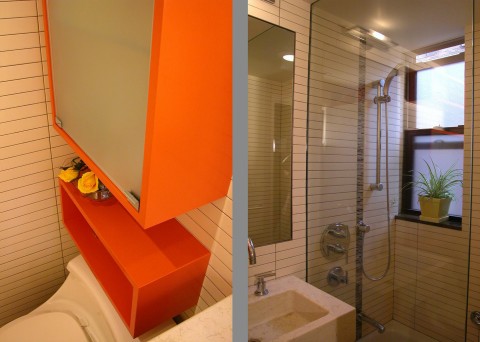
- Foster Playground

- Izmir International Airport
