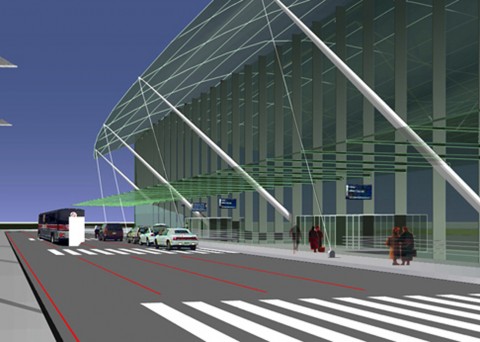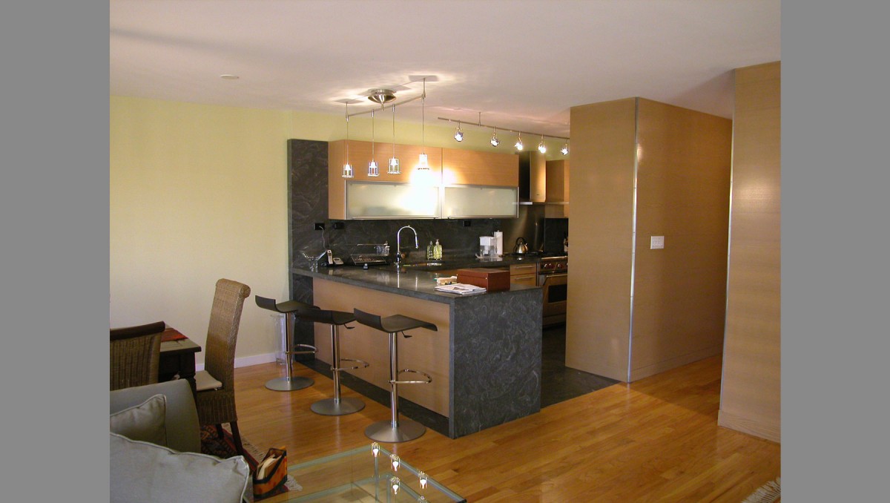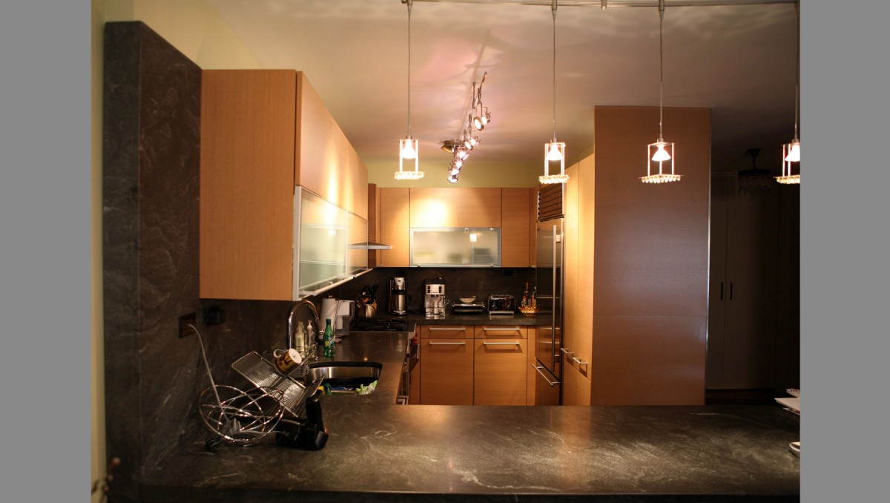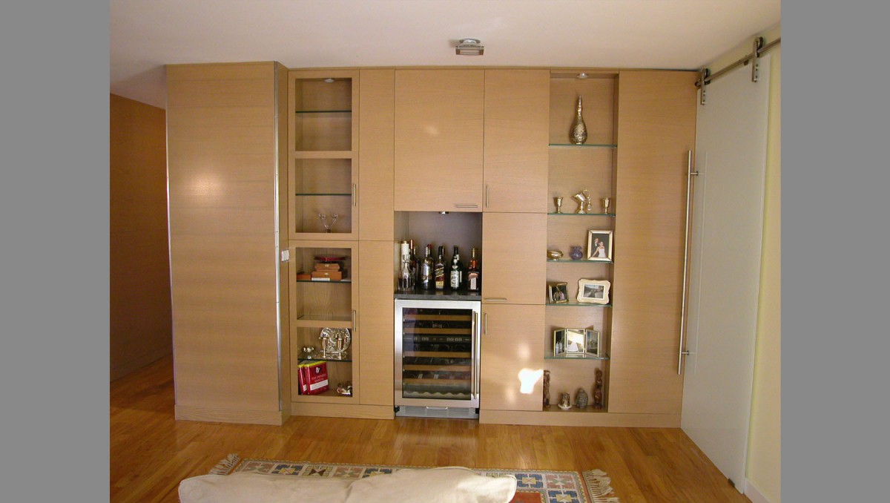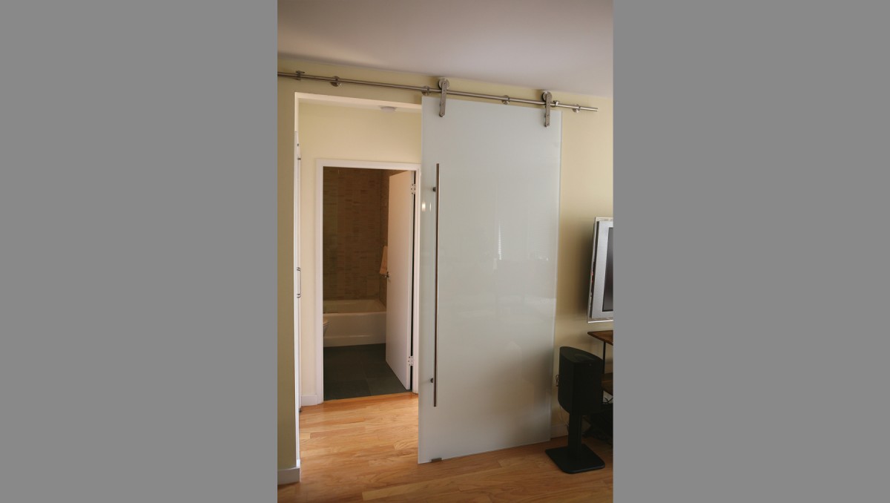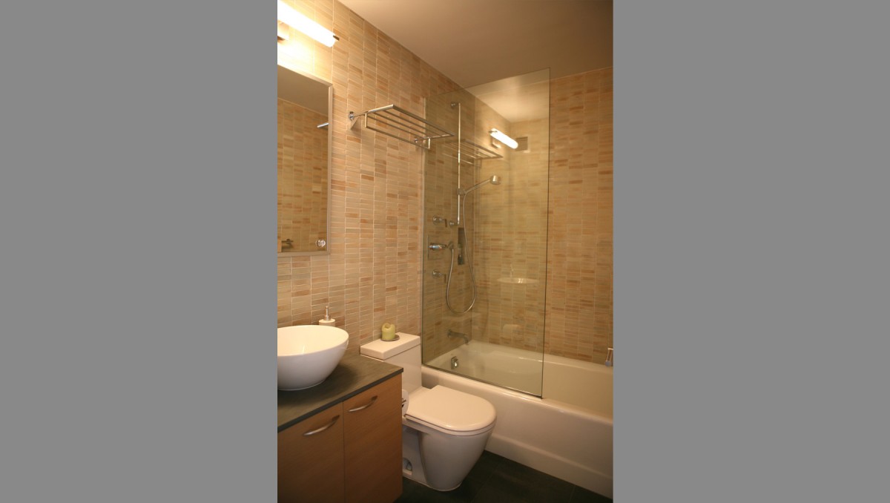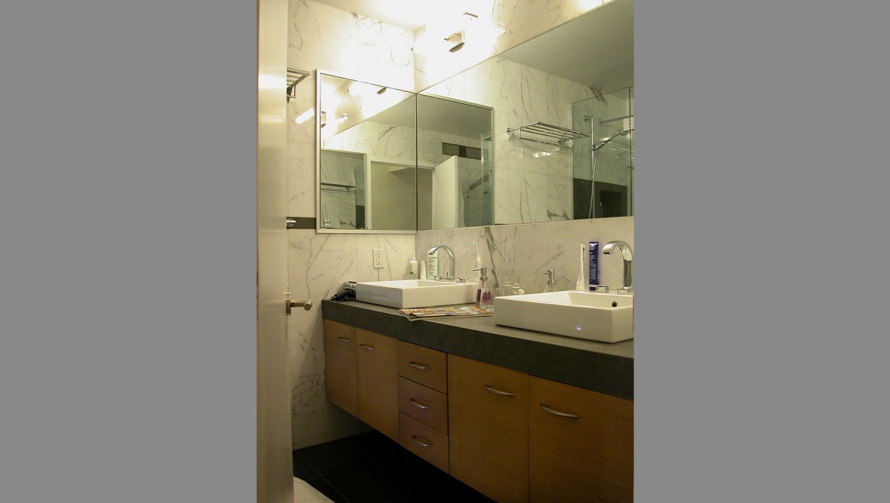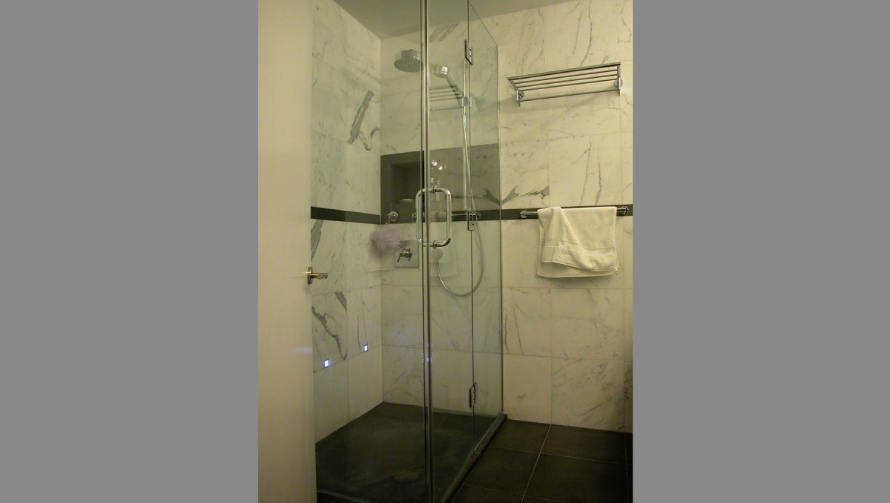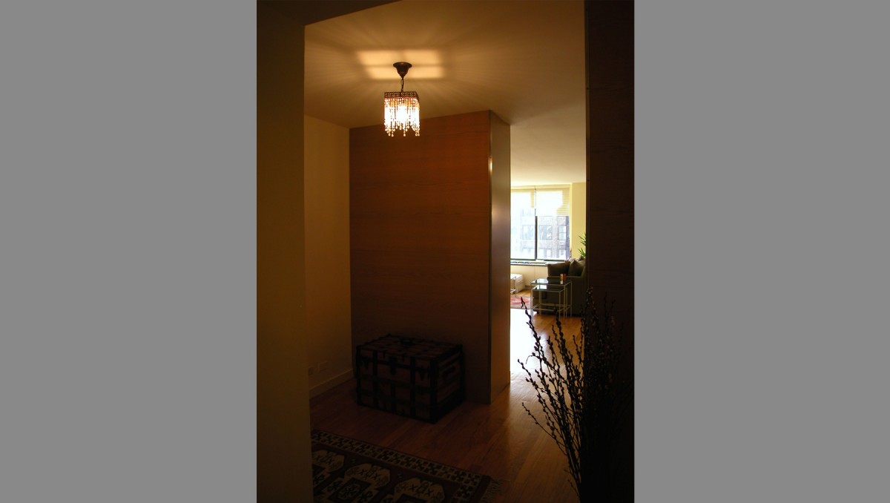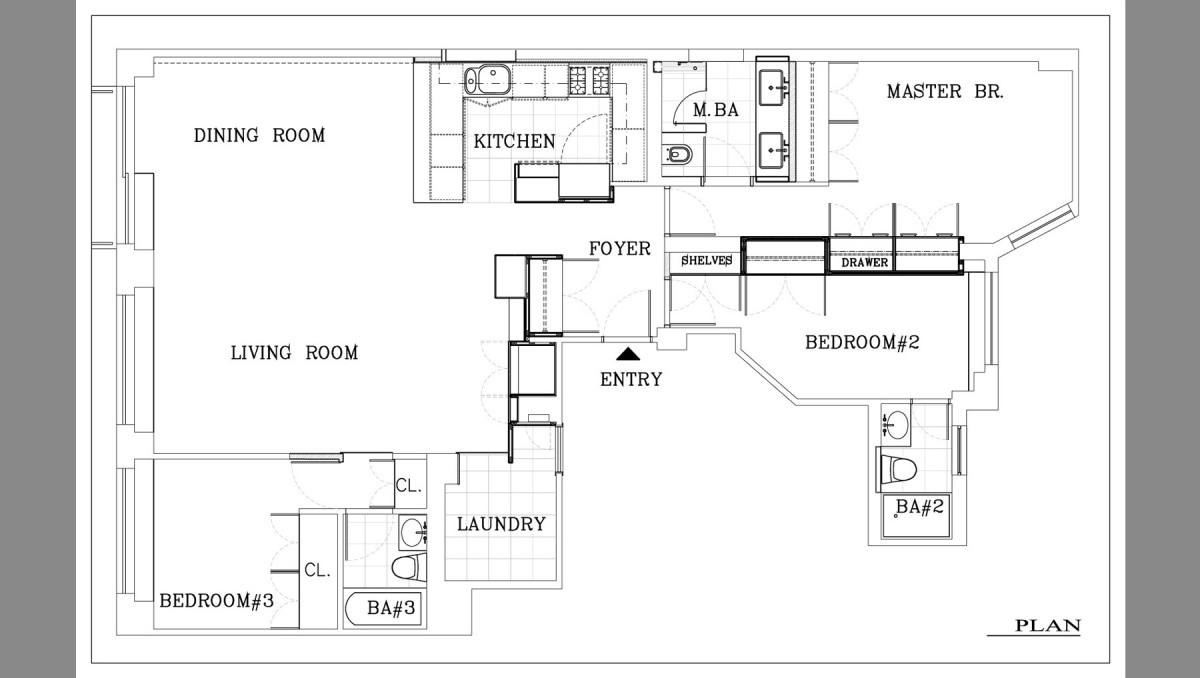details
This project began as a poorly combined 1500 square fot, three bedroom apartment in Manhattan. Many of the spaces were chopped up or closed off and lacked any kind of storage space. Function and flow was brought ito all spaces.
The kitchen was reoriented to open up to the living room and close off the foyer, giving the foyer a more formal feel. The dark jetmist granite slab countertops, floor and backsplash defines the kitchen. More special features include European custom cabinetry and swaroski crystal pendent lighting. The same custom storage spaces continue on to carve out space into the living room. They are designed with stainles steel reveals, glass inserts and whine refrigerator. Two sliding barn doors with custom tempered glass close off but allow light to a laundry space, and a small corridor to the guest bathroom and bedroom.
Three full bathrooms were renovated, each with their own style. The master bathroom was enlarged a but with outfitted with statuary marble floor and walls, and pietra bedonia counter and accents. The glass enclosed shower includes small LED lights to give a calm spa feel. The smaller bathrooms are finished with hand painted ceramic tiles, and colored glass mosaic tiles.
Recently in Portfolio
- Rhinebeck House
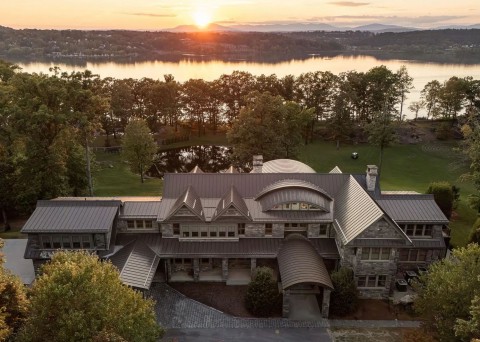
- East Hampton Private Home
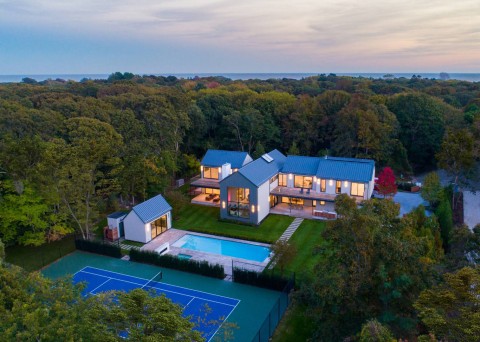
- Hamptons Cottage
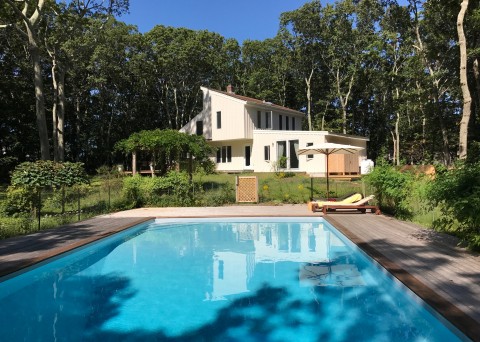
- Columbus Circle Loft
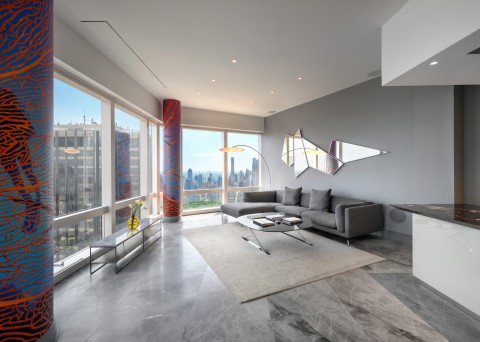
- 92 Warren Condos
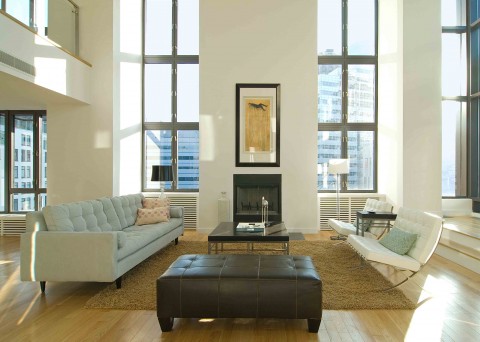
- Chelsea Penthouse
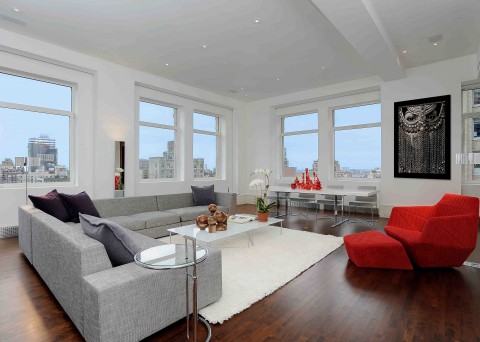
- Hamptons House III
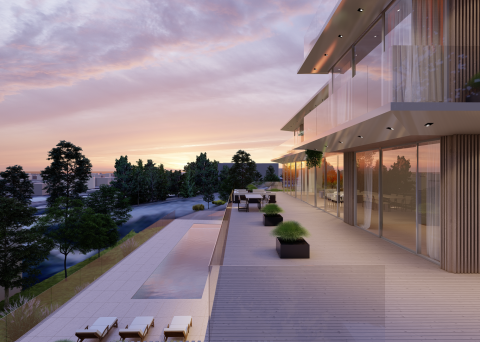
- Water Mill Private Residence
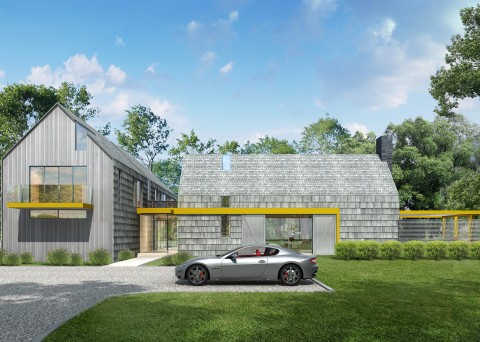
- McCarren Hotel
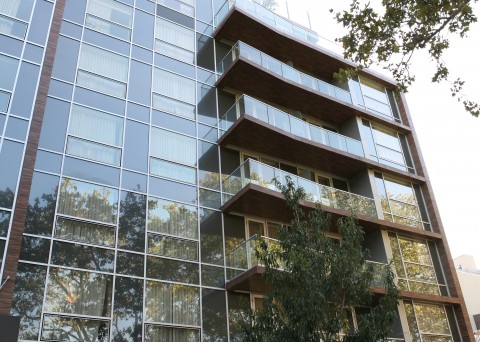
- Pine Plains Distillery
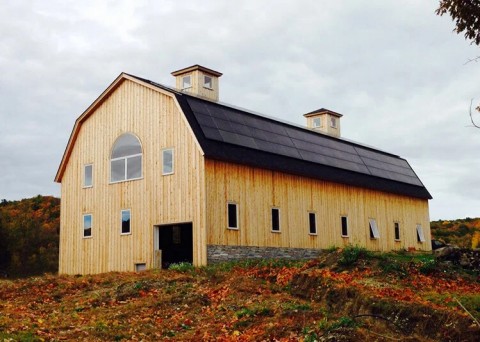
- Sag Harbor Private Home
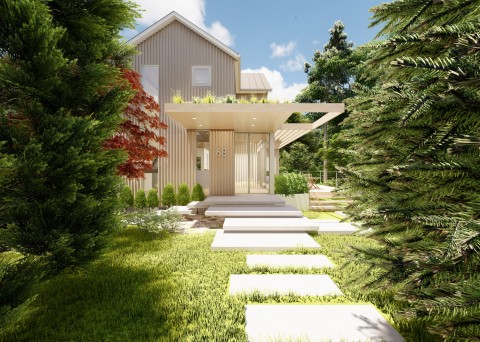
- Connecticut House III

- Hamptons Cottage Phase II
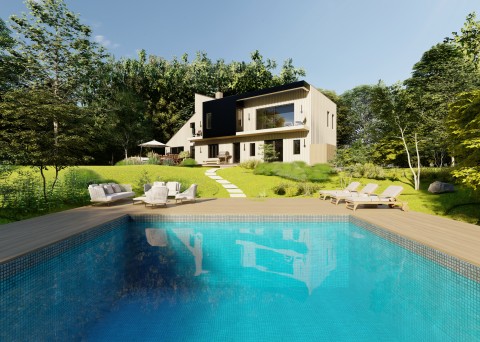
- Acacia Condominium
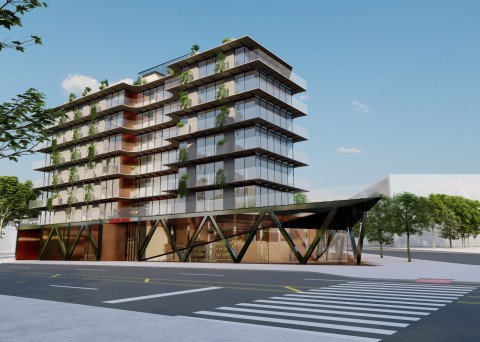
- Chelsea Penthouse Triplex
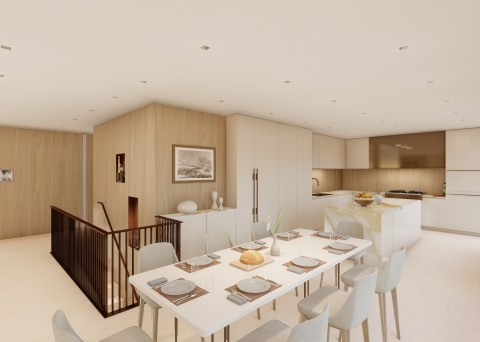
- DO & CO New York Catering, Inc.
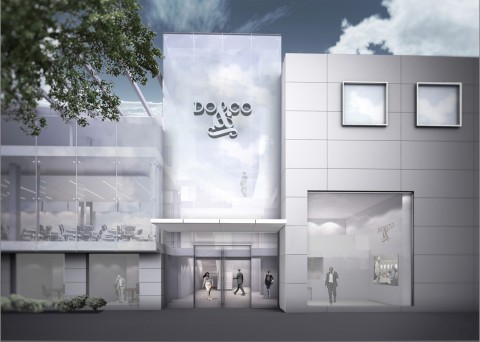
- Midtown Office Tower
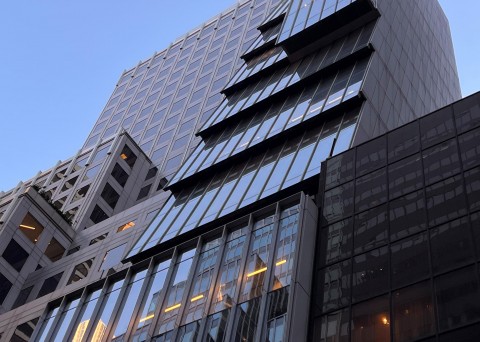
- Sohmer Piano Building
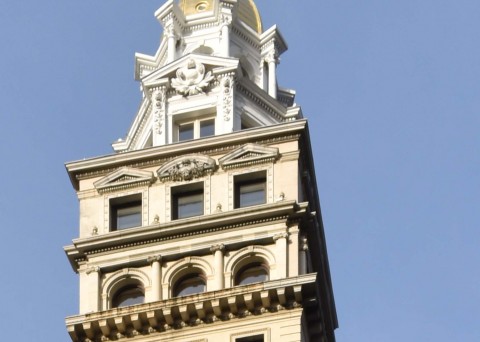
- The Chelsea Atelier Building
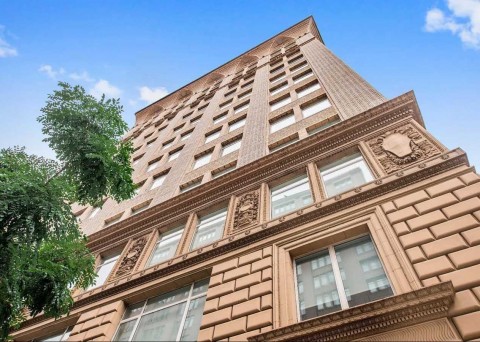
- C-True Building
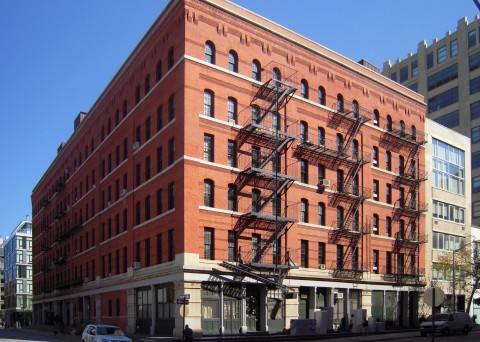
- EINY- Ecole International De New york
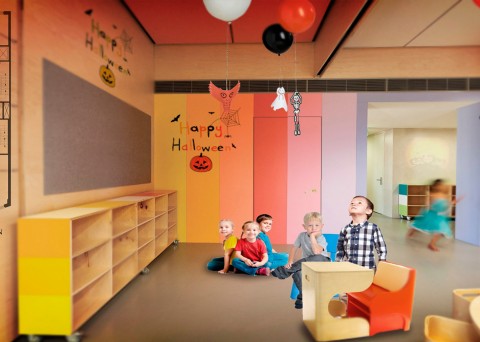
- Willamsburg Town House
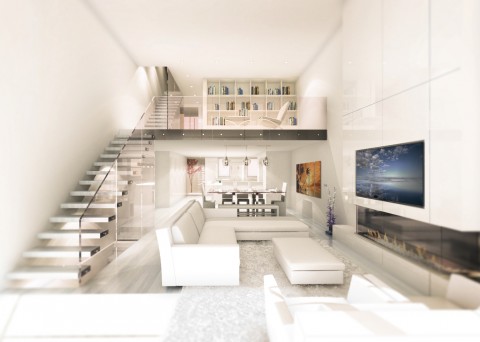
- Delarki Offices
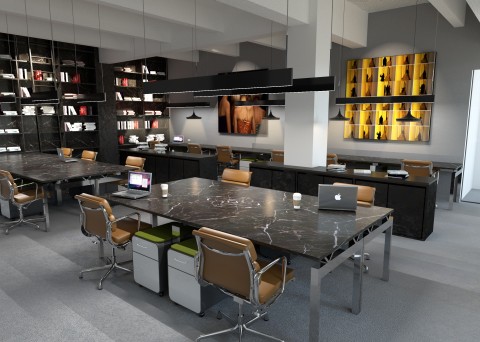
- Fieldston Residence
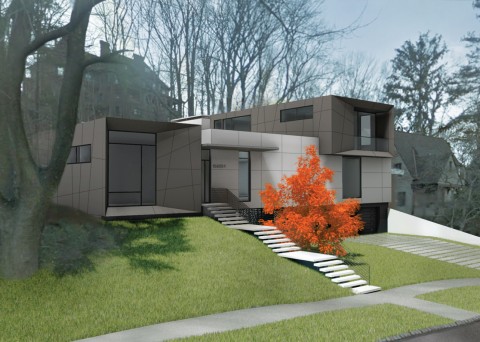
- 245 Seventh Ave. Lobby & Public Corridors

- Urban Gym
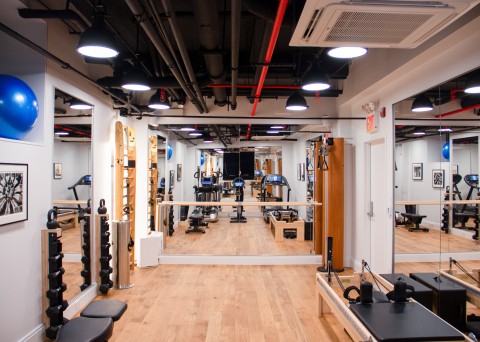
- Gateways To Chinatown
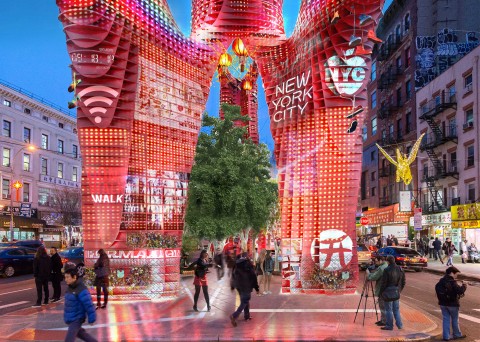
- 78th Street Apartmennt
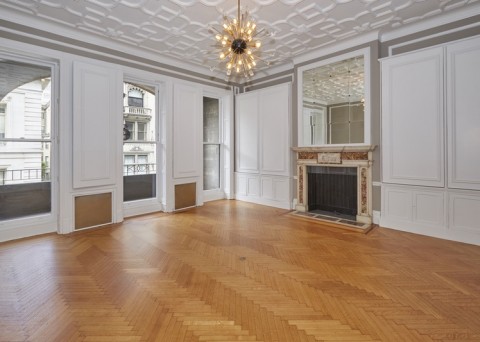
- 7 West 51st Street
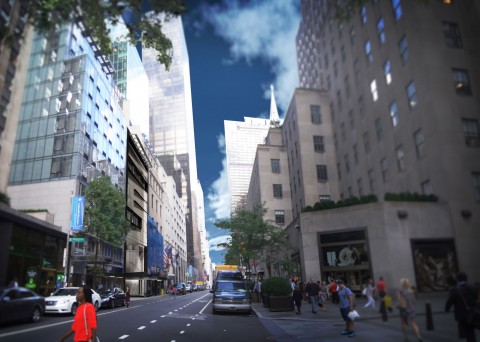
- Fifth Avenue Loft
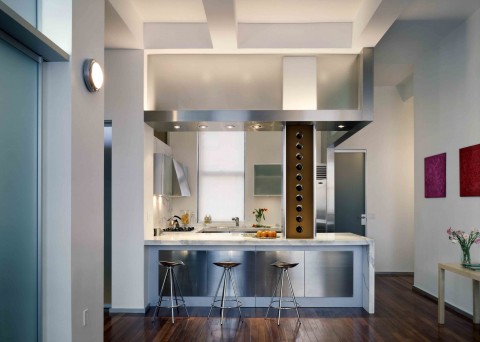
- NY Duplex
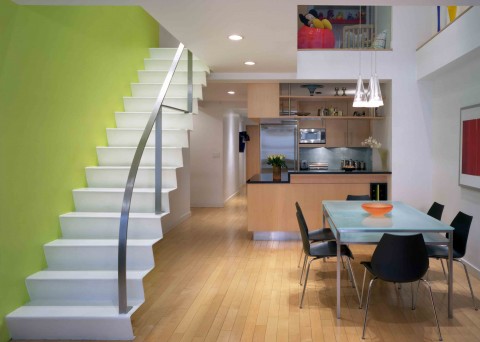
- 67 Park Avenue
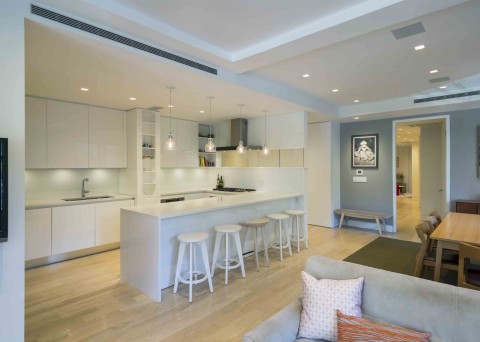
- Park Savanna
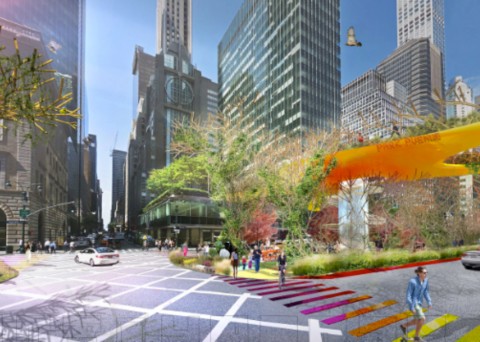
- Chelsea Loft
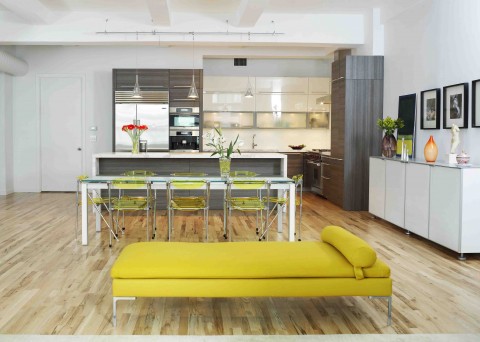
- NYC Turkish Consulate
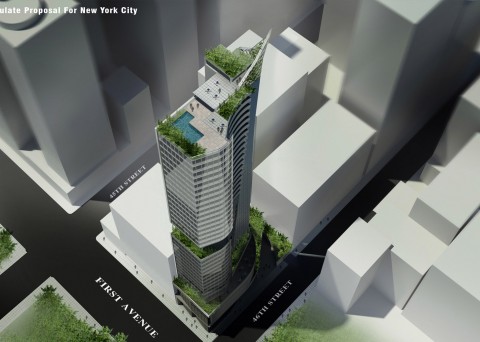
- Chelsea Apartment
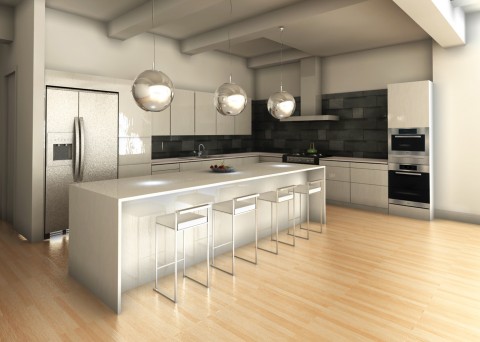
- Buffalo Niagara International Airport
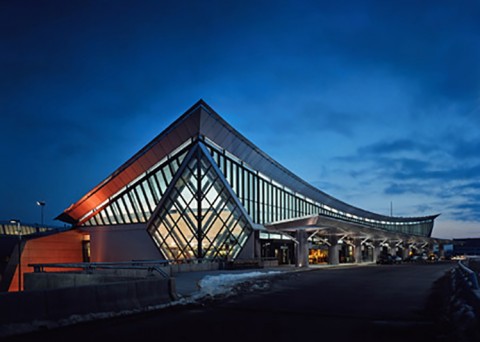
- 19th Street Apartment
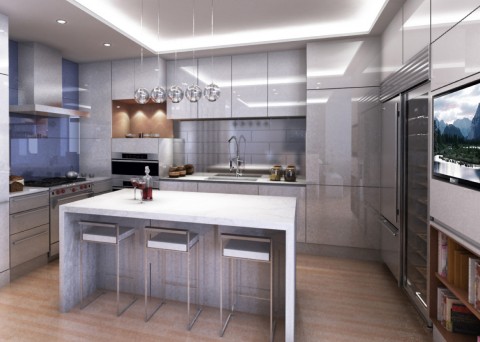
- Terminal 1 – JFK International Airport

- Reem Acra Boutique
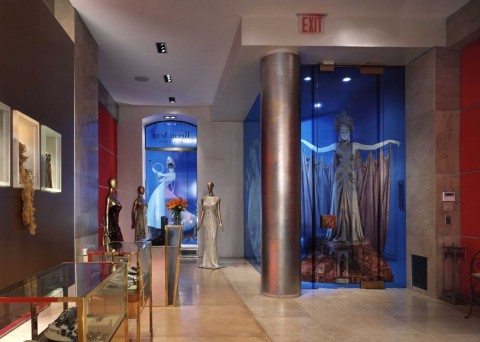
- NY Loft
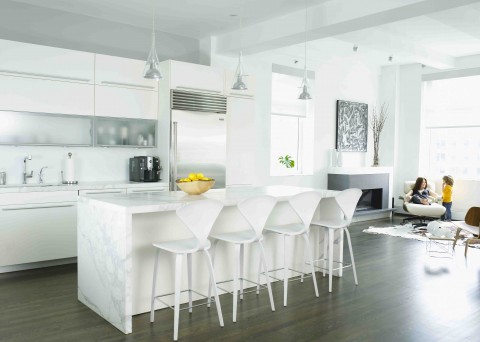
- 10th Avenue
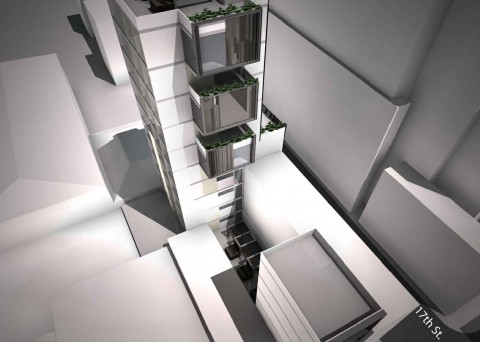
- 29 East 61 Street
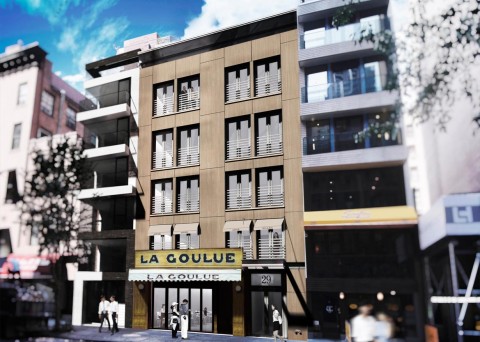
- Philadelphia International Airport
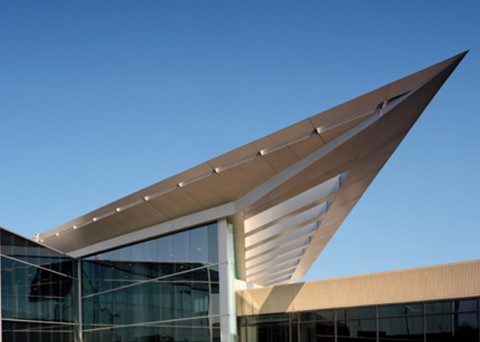
- Park Avenue Loft
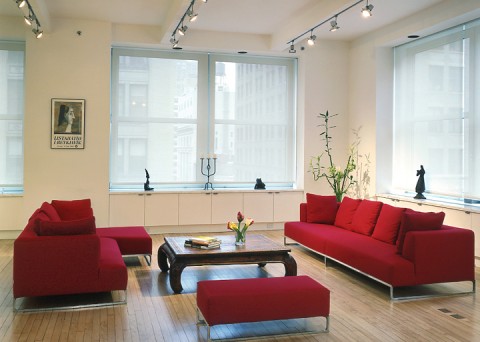
- Weston House Lobby
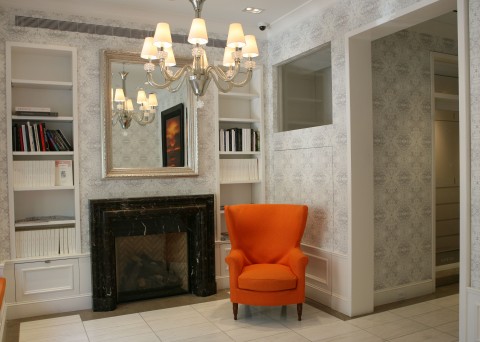
- Dean Residence
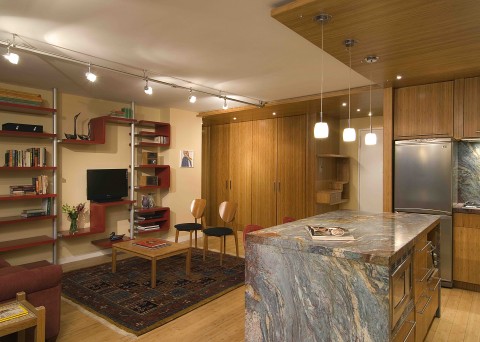
- Roso Residence
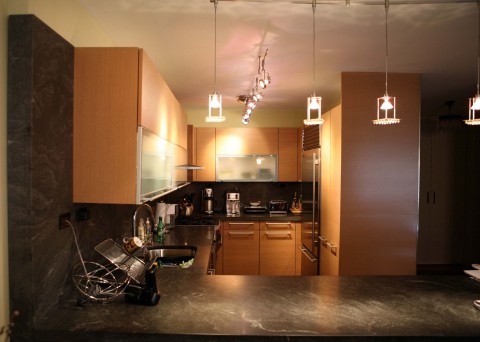
- Stamell Townhouse
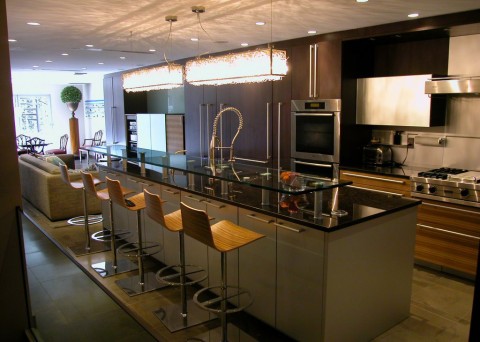
- Murray Hill

- Pittsburgh International Airport

- Kennedy Residence
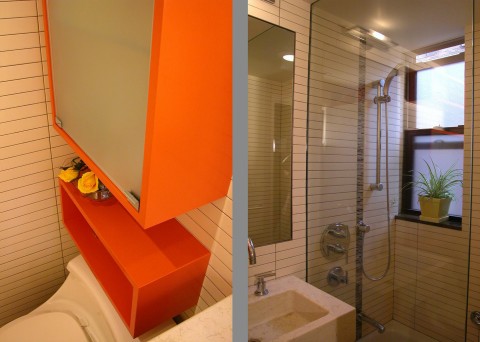
- Foster Playground
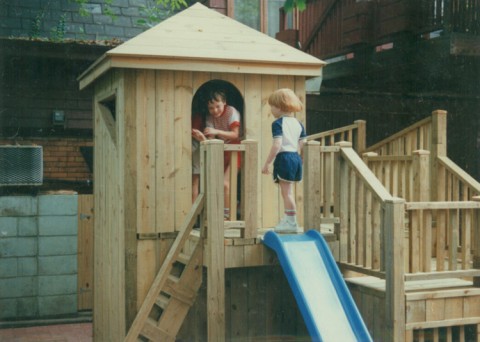
- Izmir International Airport
