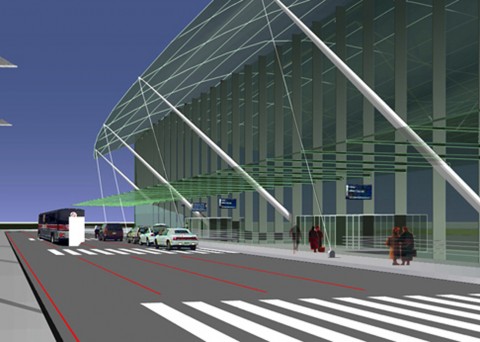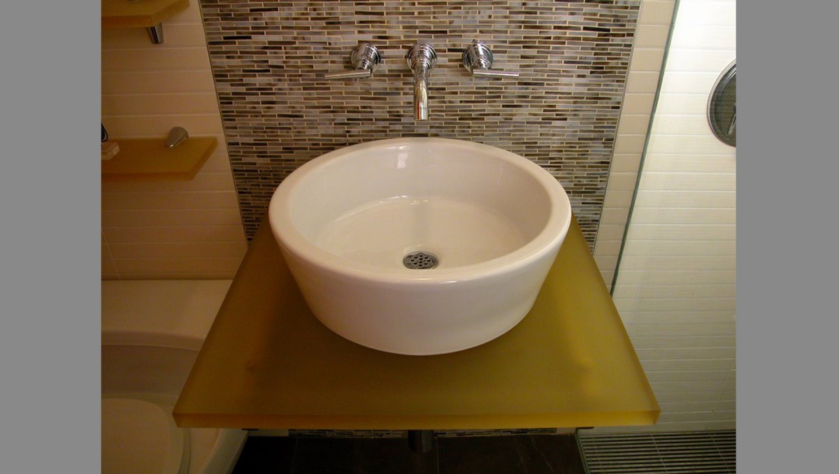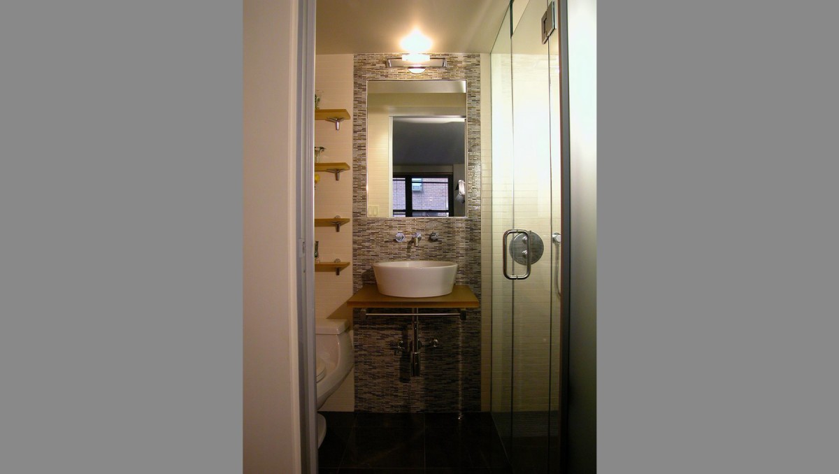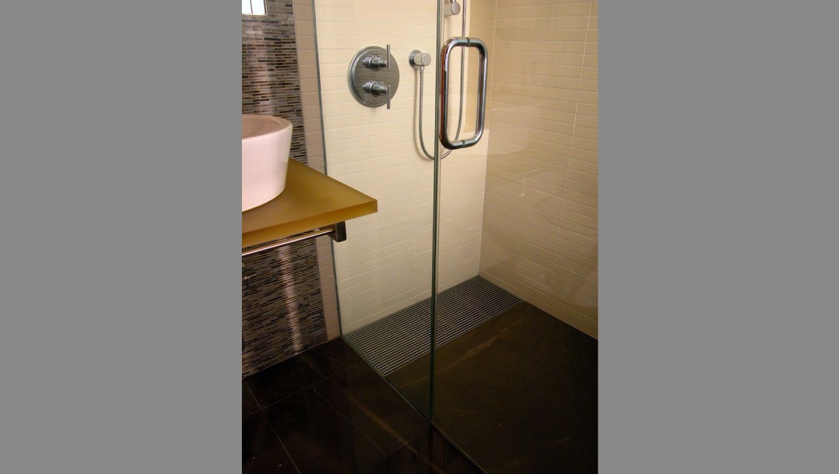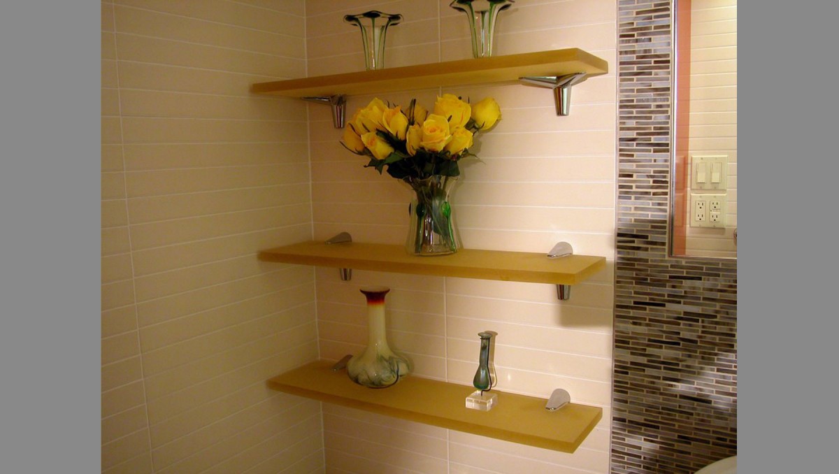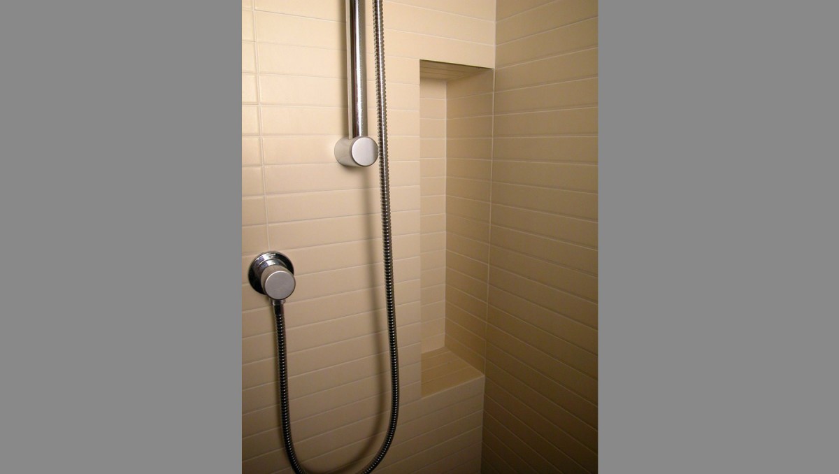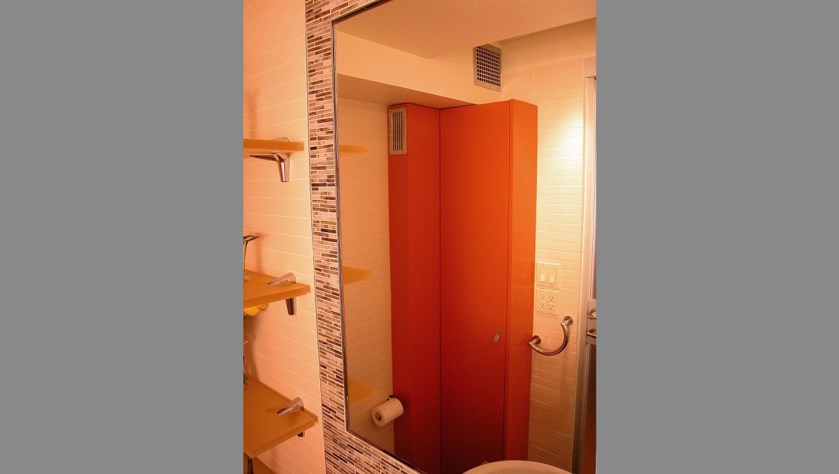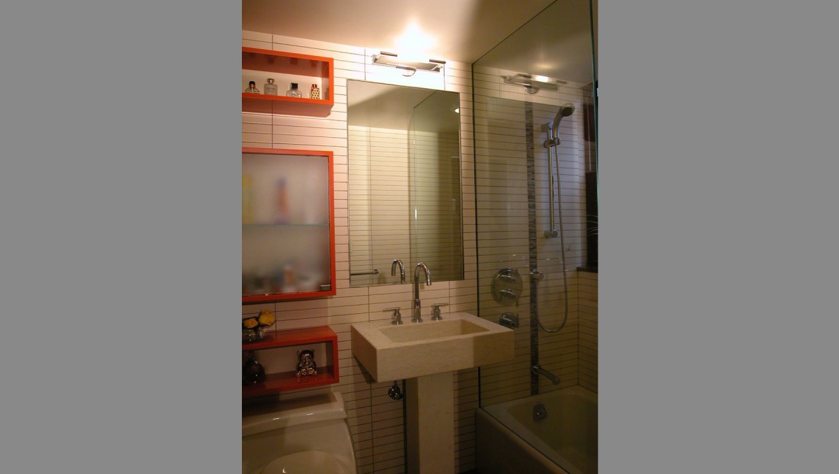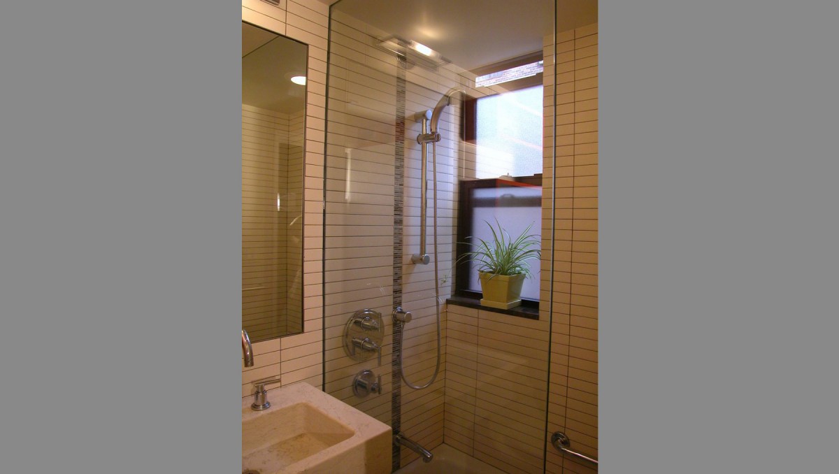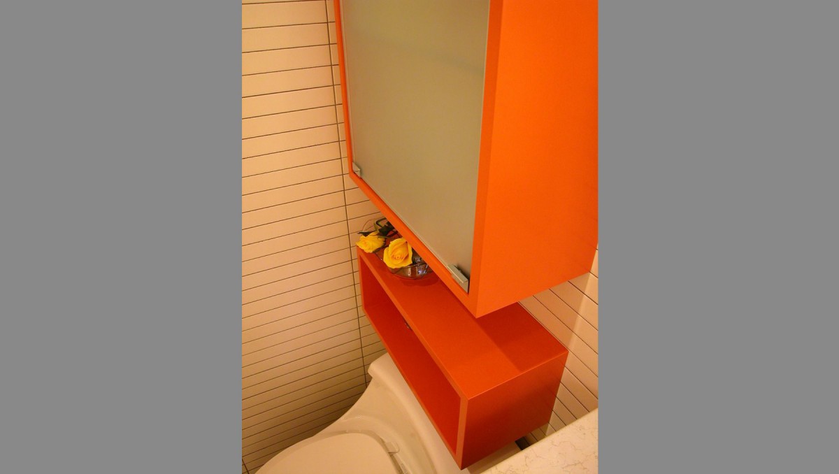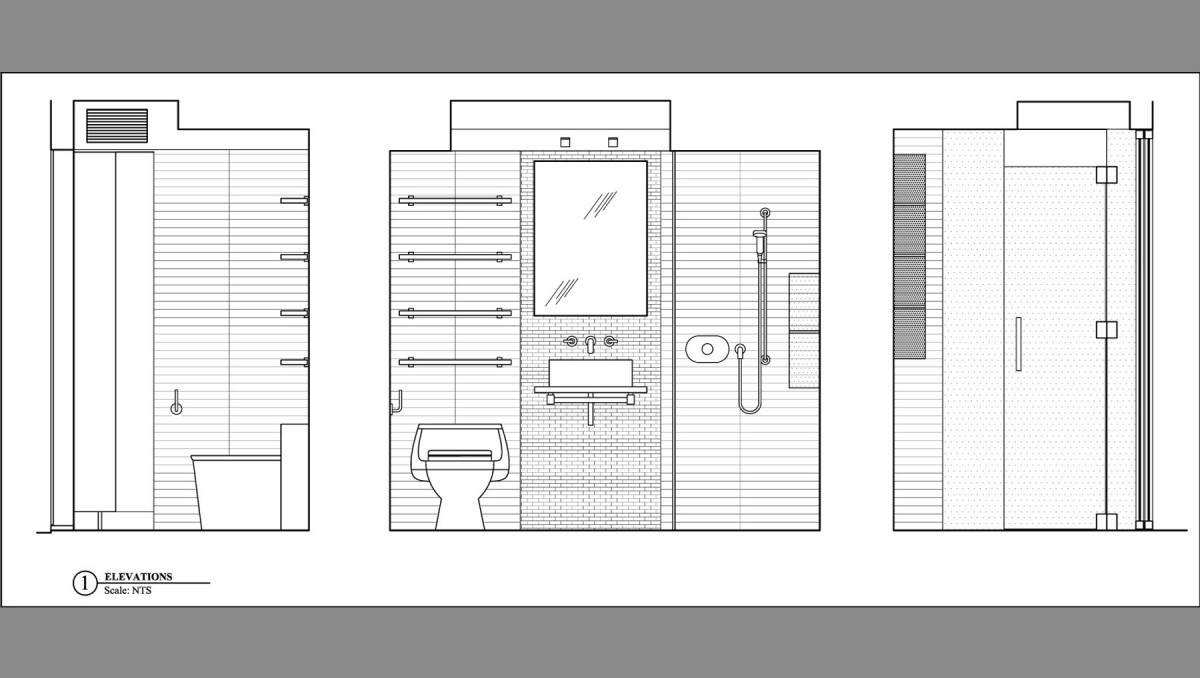details
This small project involved the reworking of the guest bathroom of a typical two bedroom apartment in New York City. With such a tight layout, space, storage, and material were of the main concerns here. The project was completed in mid 2004.
The first step in enlarging and enlightening the space was to completely take out the entire door and front wall of the bathroom, and two thick walls of the shower. The outside door and wall were replaced with a full fitted translucent glass door and wall system. Part of that system then became one side of the shower enclosure. The other wall of the shower was replaced with a full transparent glass and door. These measures visually and literally increased the size of the bathroom.
Recessed shelf space in the shower, shelves above the toilet, and a built in mini cabinet/ heat pipe enclosure all provide extra storage space without taking up much floor space. Notable materials used were resin shelves and countertop, a stainless steel full floor drain, glass mosaic tiles, and stone floor tiles which are flush from floor to shower.
Recently in Portfolio
- Rhinebeck House
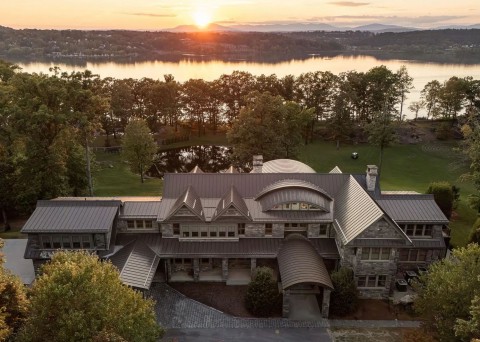
- East Hampton Private Home
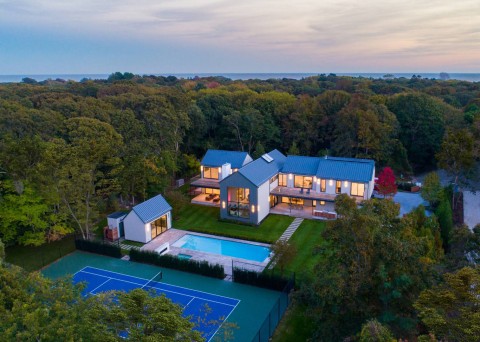
- Hamptons Cottage
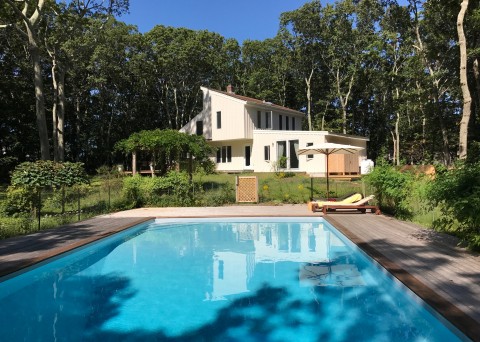
- Columbus Circle Loft
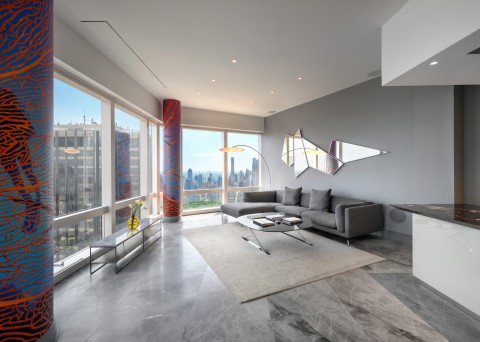
- 92 Warren Condos
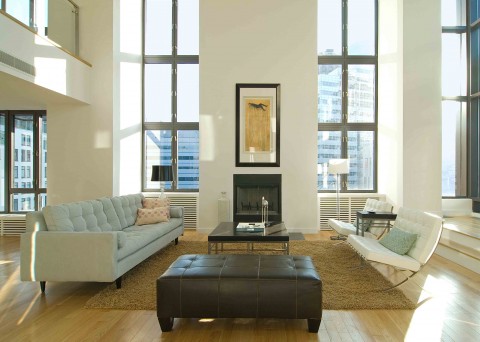
- Chelsea Penthouse
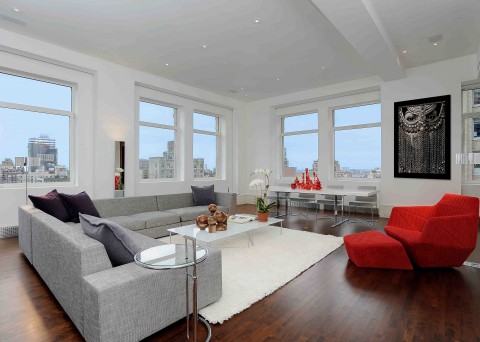
- Hamptons House III
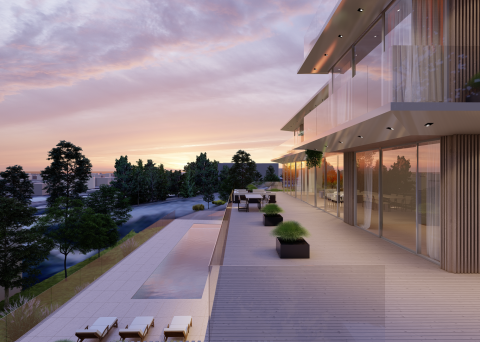
- Water Mill Private Residence
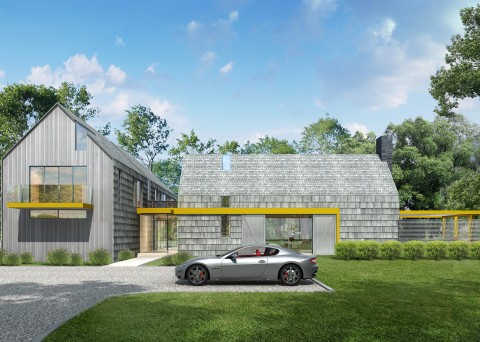
- McCarren Hotel
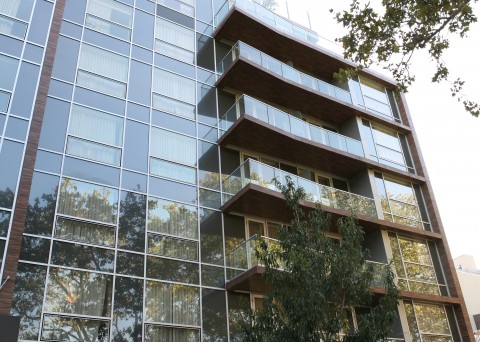
- Pine Plains Distillery
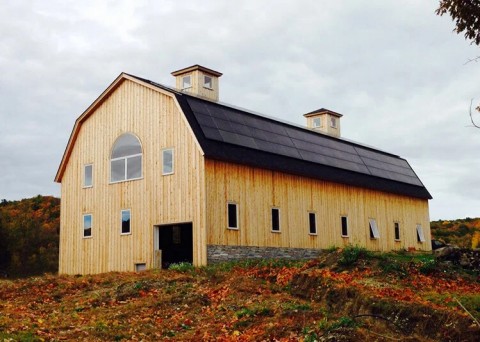
- Sag Harbor Private Home
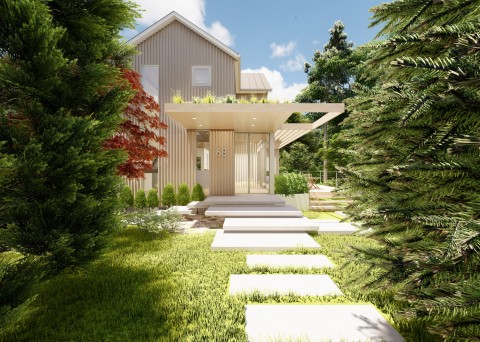
- Connecticut House III

- Hamptons Cottage Phase II
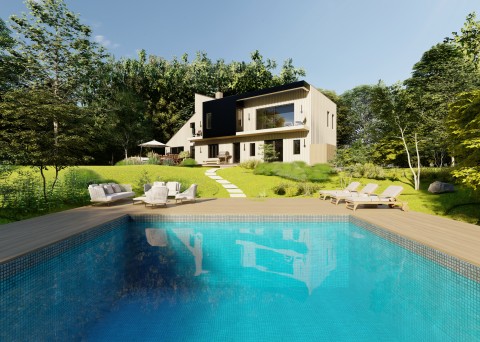
- Acacia Condominium
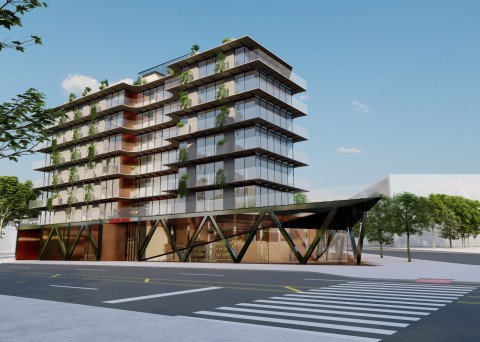
- Chelsea Penthouse Triplex
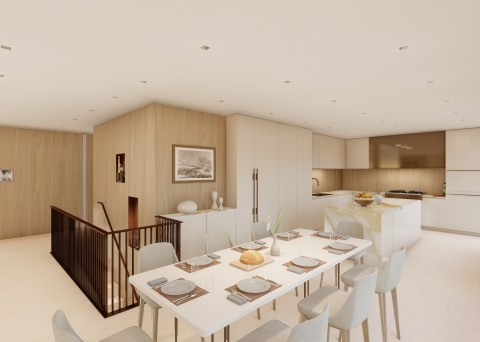
- DO & CO New York Catering, Inc.
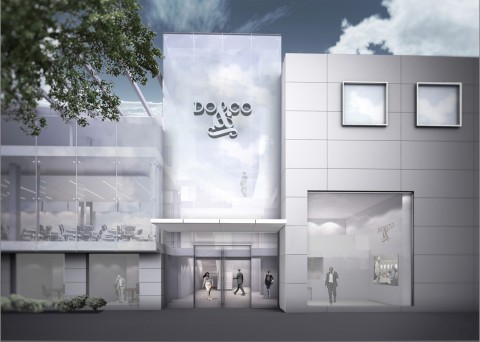
- Midtown Office Tower
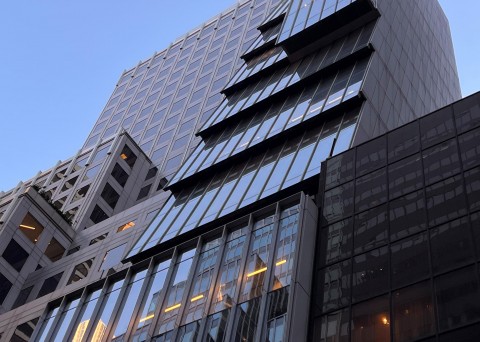
- Sohmer Piano Building
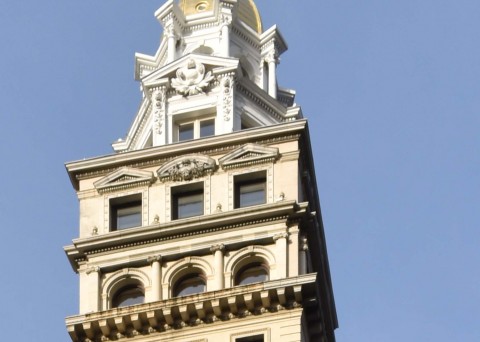
- The Chelsea Atelier Building
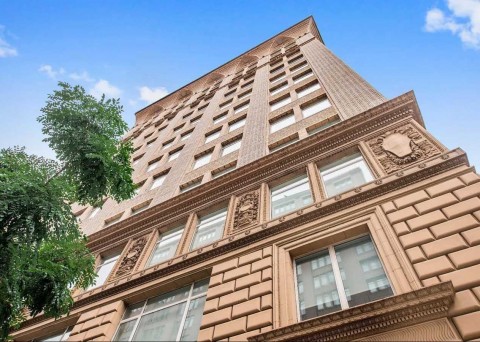
- C-True Building
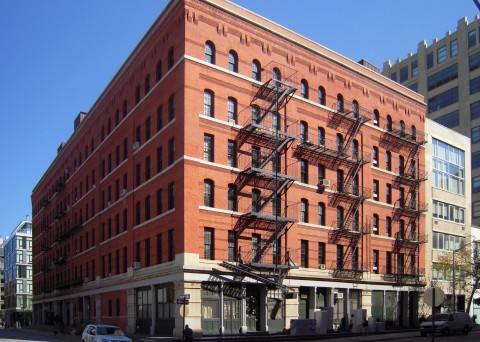
- EINY- Ecole International De New york
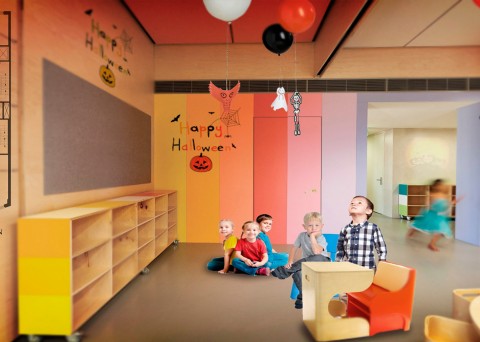
- Willamsburg Town House
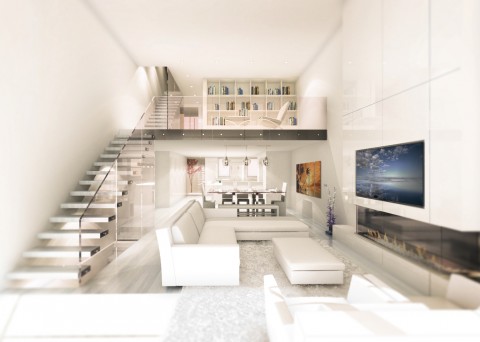
- Delarki Offices
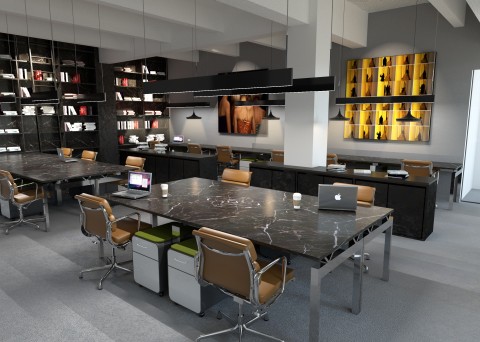
- Fieldston Residence
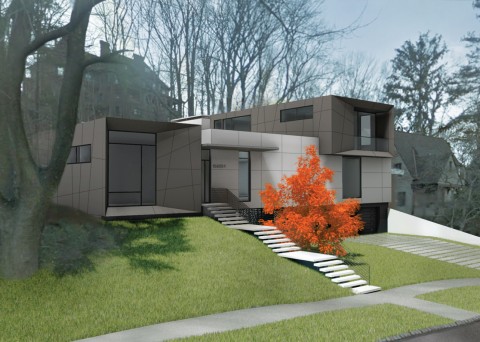
- 245 Seventh Ave. Lobby & Public Corridors

- Urban Gym
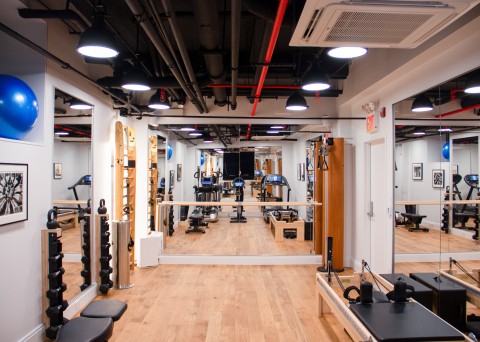
- Gateways To Chinatown
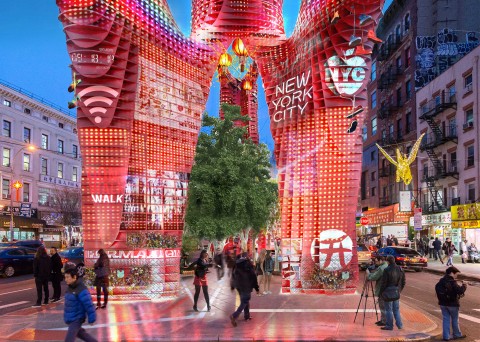
- 78th Street Apartmennt
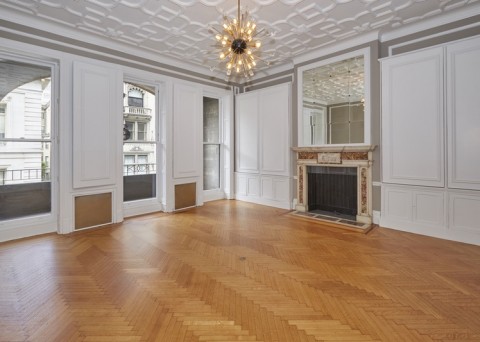
- 7 West 51st Street
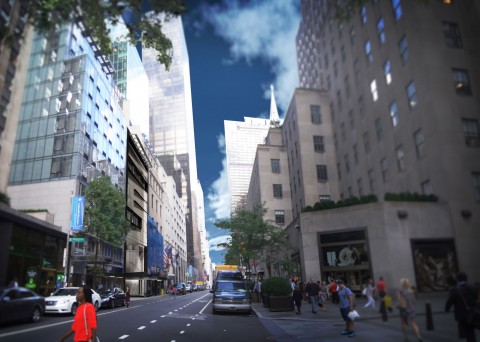
- Fifth Avenue Loft
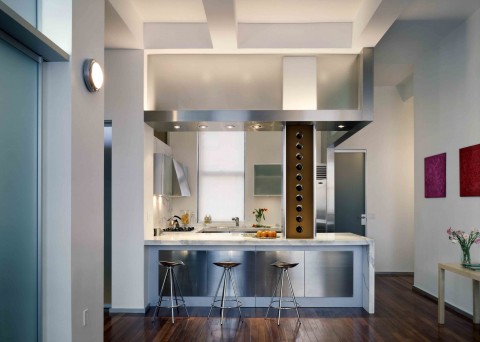
- NY Duplex
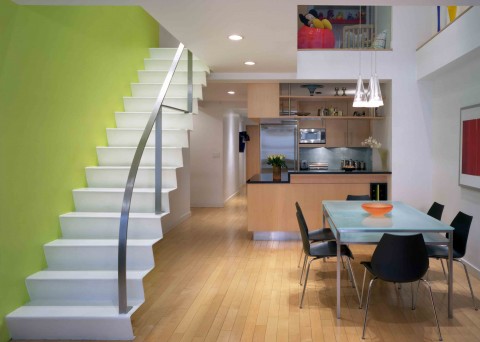
- 67 Park Avenue
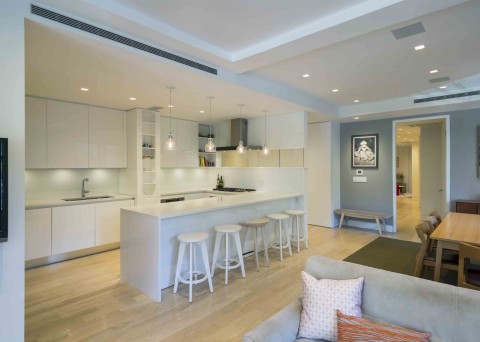
- Park Savanna
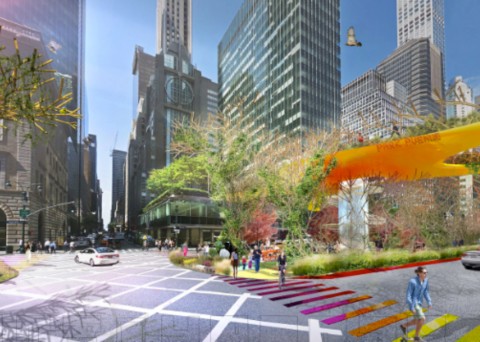
- Chelsea Loft
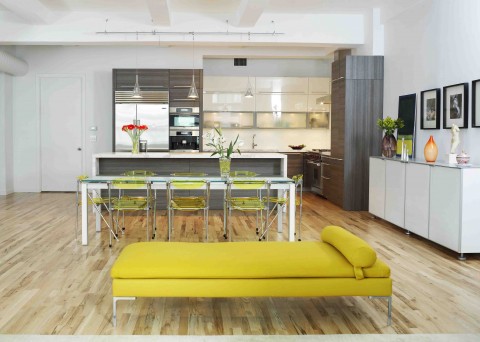
- NYC Turkish Consulate
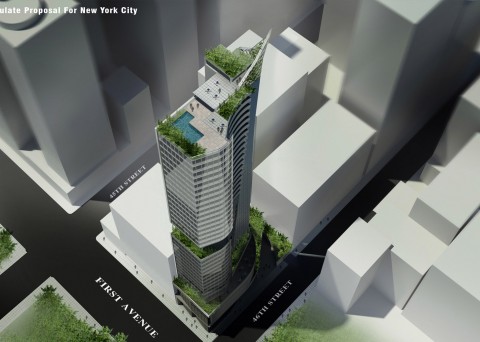
- Chelsea Apartment
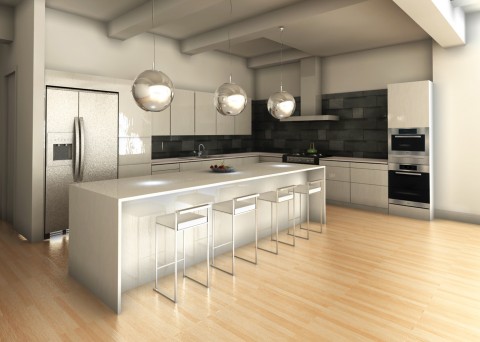
- Buffalo Niagara International Airport
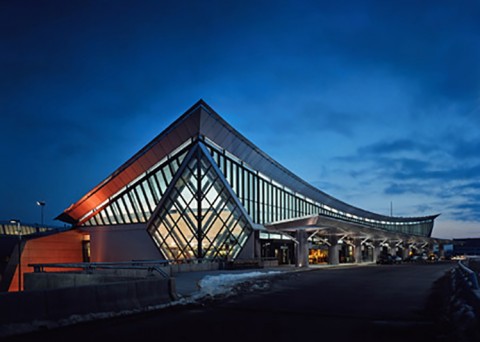
- 19th Street Apartment
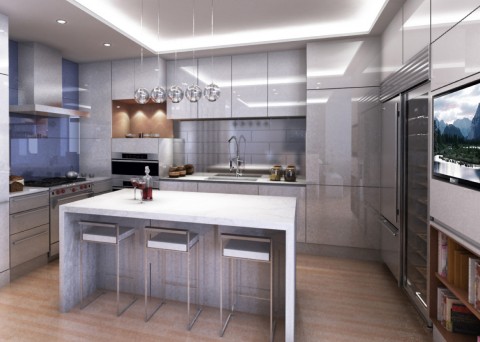
- Terminal 1 – JFK International Airport

- Reem Acra Boutique
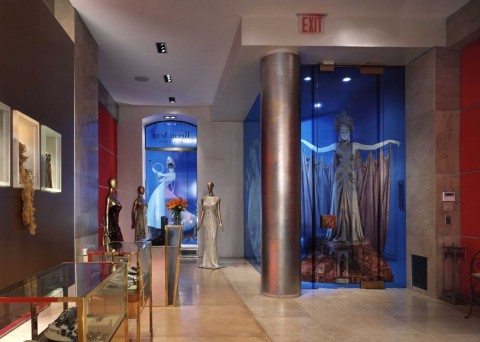
- NY Loft
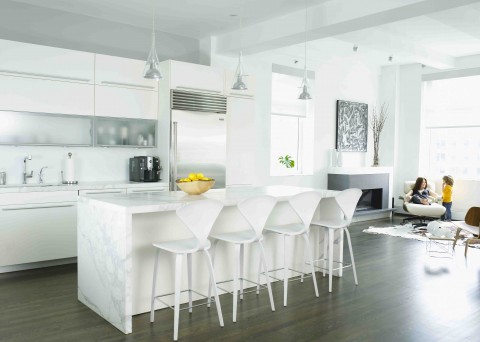
- 10th Avenue
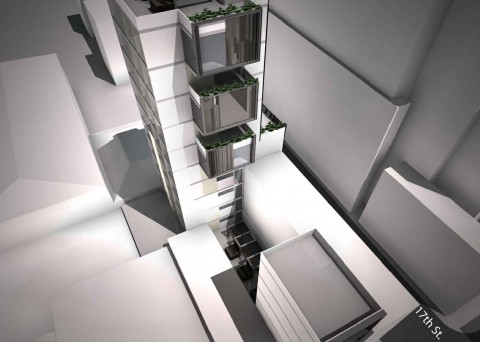
- 29 East 61 Street
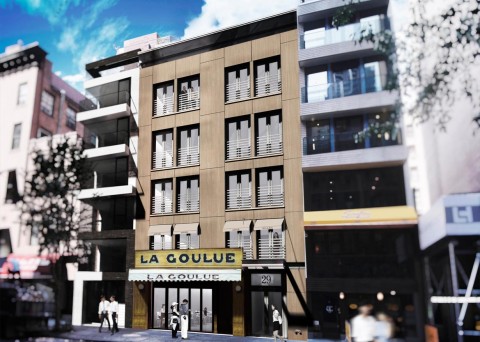
- Philadelphia International Airport
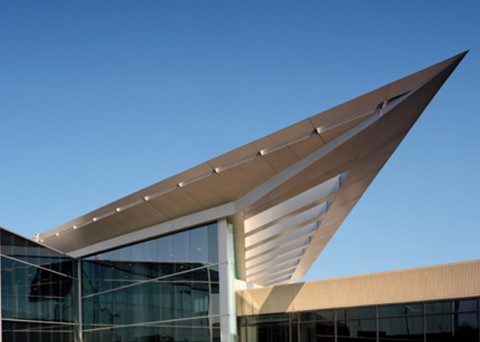
- Park Avenue Loft
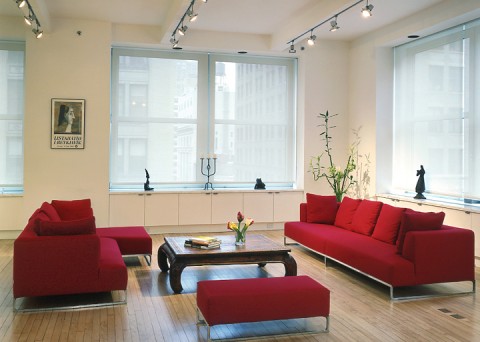
- Weston House Lobby
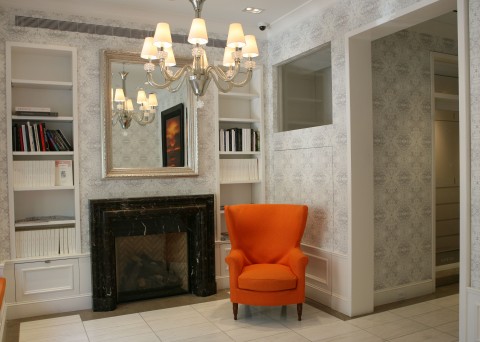
- Dean Residence
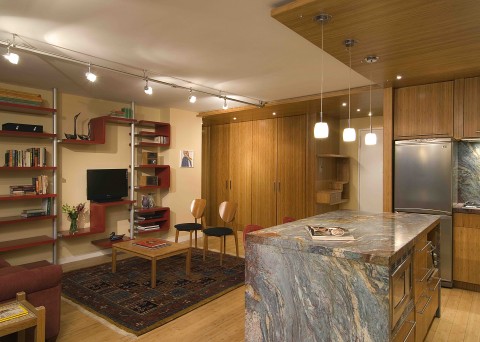
- Roso Residence
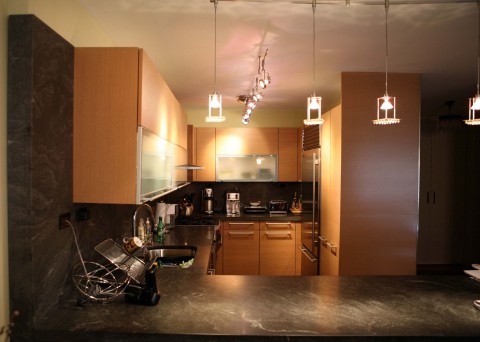
- Stamell Townhouse
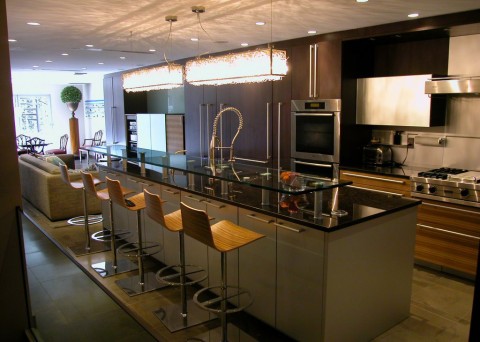
- Murray Hill

- Pittsburgh International Airport

- Kennedy Residence
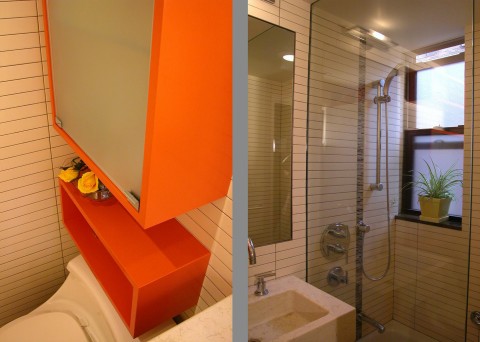
- Foster Playground
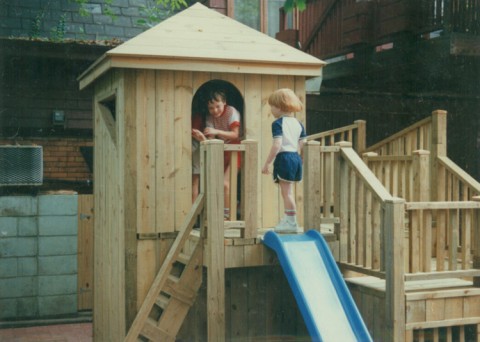
- Izmir International Airport
