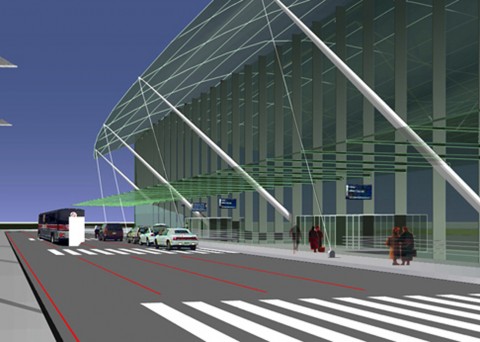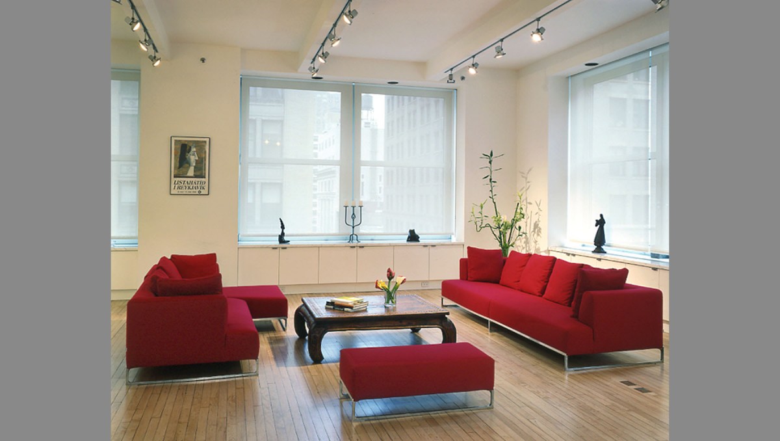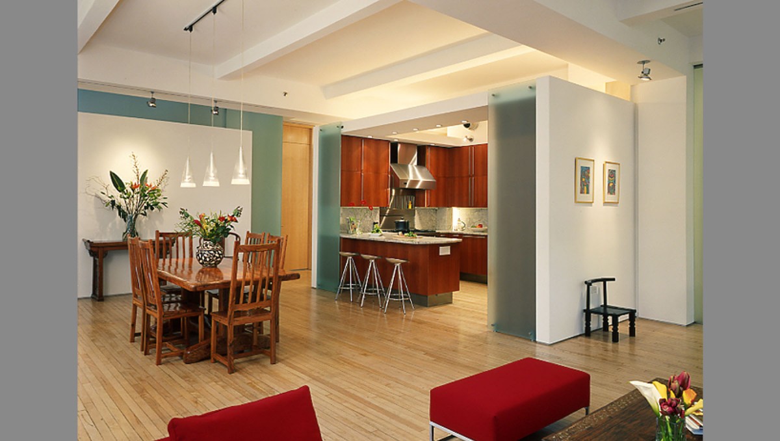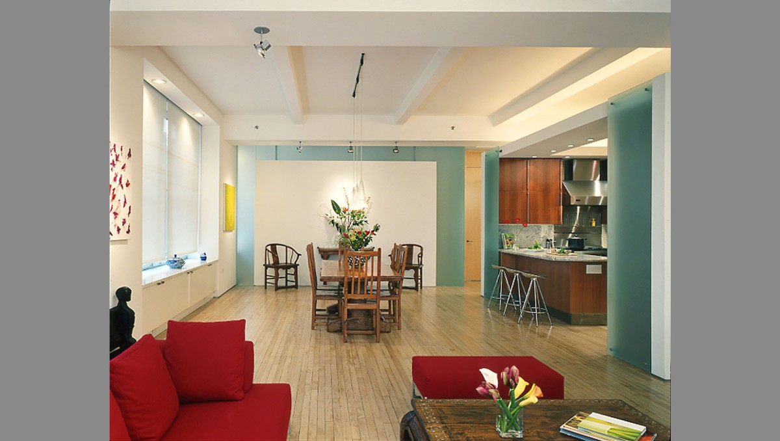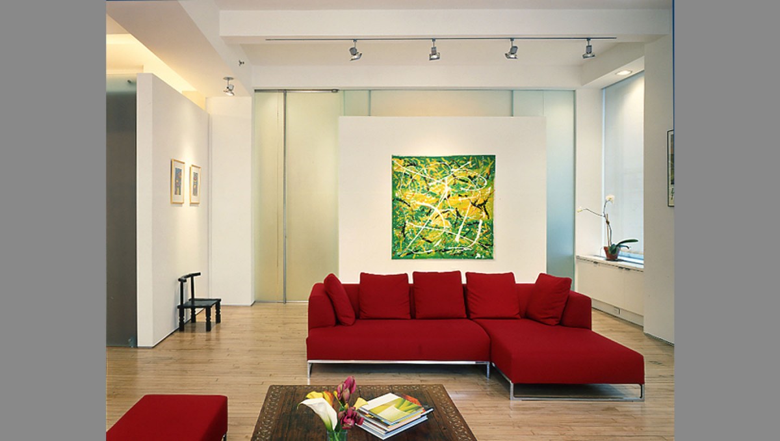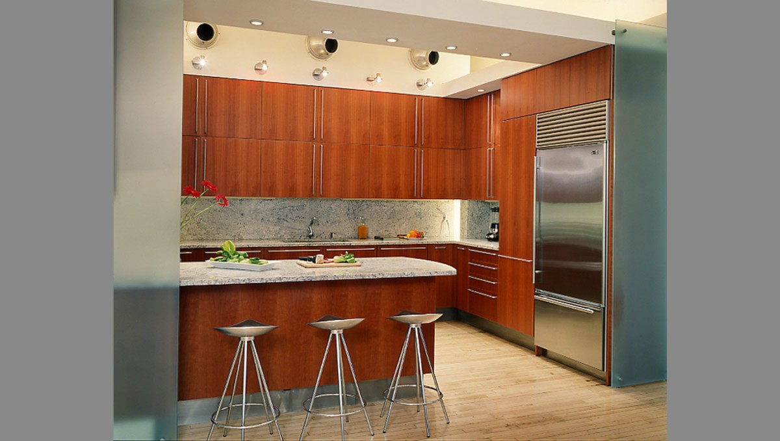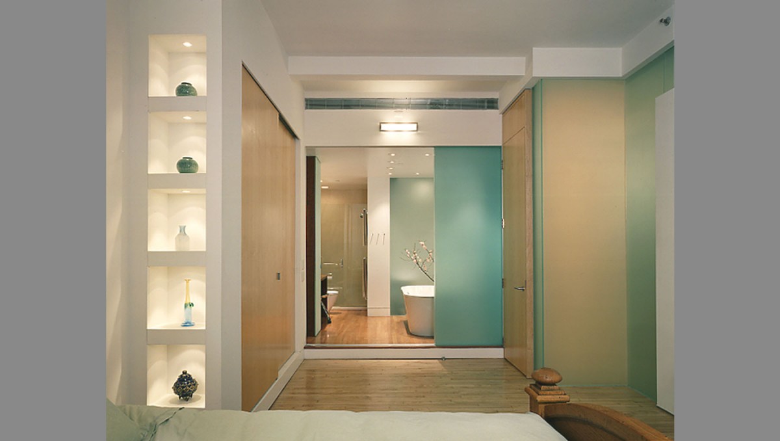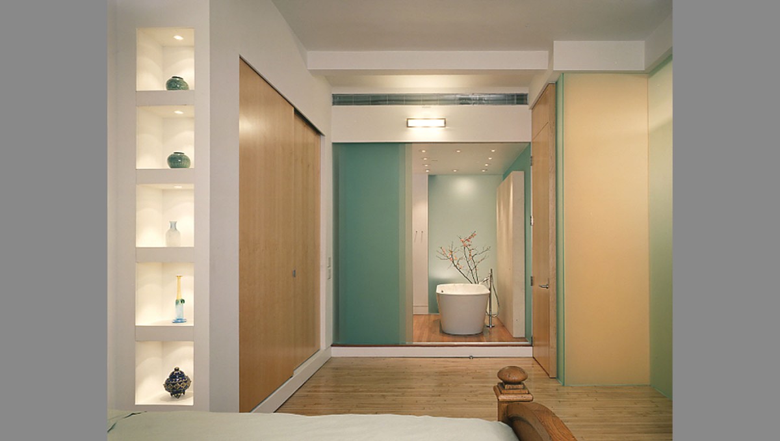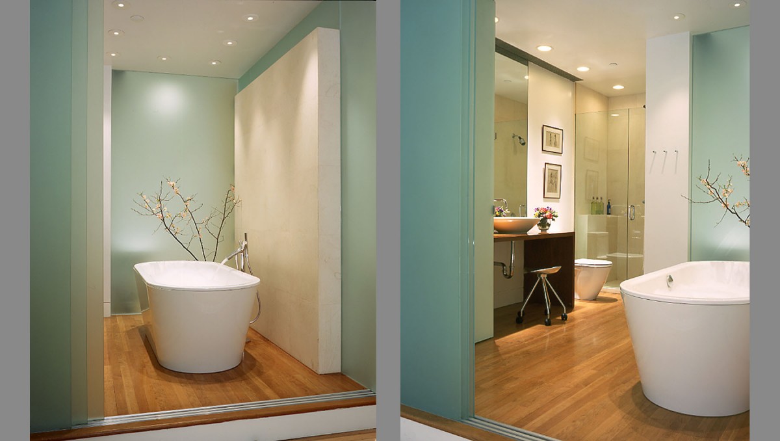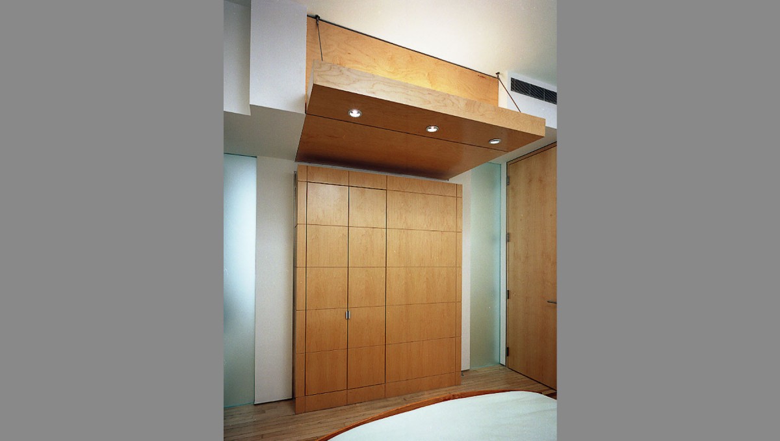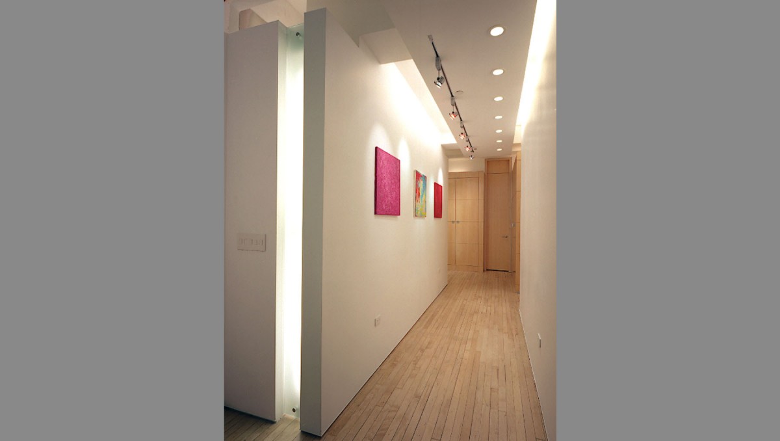details
The loft occupies 2500 square-feet on the 6th floor of a 12 story Building in Union Square, NYC overlooking Park Avenue. It is located on the south-east corner of the building and the space is flooded with daylight permeating through the large perimeter windows.
The client was very consistent about having a Viking Professional Stove. The existing design of the false columns, low dropped ceilings, and a maze of sprinkler pipes and track lights hanging from the existing ceilings made the space appear smaller. We entirely demolished the whole apartment to use the daylight and the space more efficiently.
The plan is organized around an open kitchen which is central to the Loft. The kitchen is designed as a free standing island with an open ceiling and disengaged from the surrounding structures of the loft. This design allowed the living room to be largely uninterrupted and elevated the sensation of being in a very large space. The location of the kitchen provided the client with the full command of the space and allowed better planning of the living, dining, and sleeping areas as well.
Another key design decision was to allow daylight to penetrate the entire loft. The idea led to the creation of walls surrounded by glass. The two large walls at either end of the living room were composed within a large field of glass, creating a dramatic backdrop that could be used to display paintings or an art object. The glass is acid etched on both faces diffusing the incoming light beautifully and evenly. This also made the maintenance of the glass relatively easy since it prevents the fingerprints on the surface.
Floor to ceiling door frames emphasize the verticality of the space, while providing a simple and minimalist design solution. A special detail is developed to support the tall doors framing directly into the glass walls.
Recently in Portfolio
- Rhinebeck House
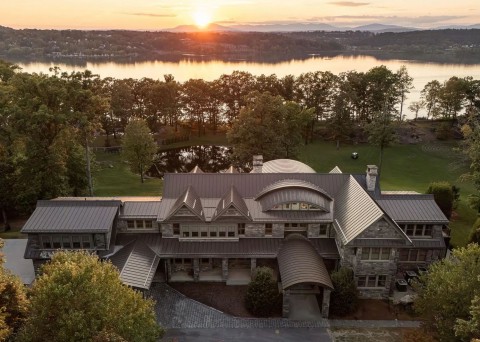
- East Hampton Private Home
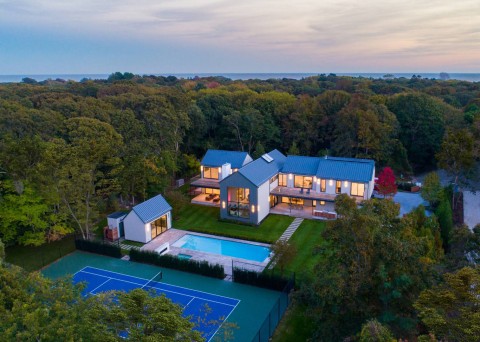
- Hamptons Cottage
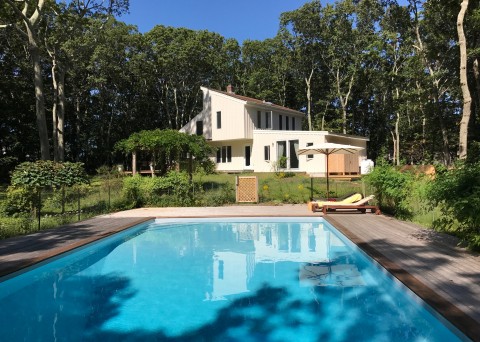
- Columbus Circle Loft
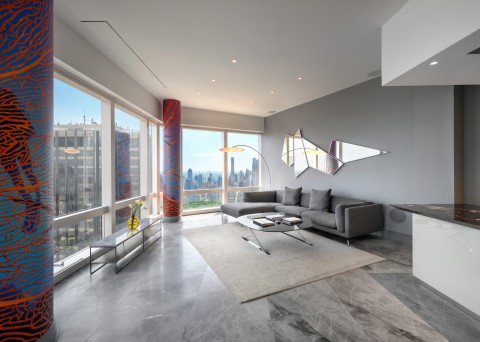
- 92 Warren Condos
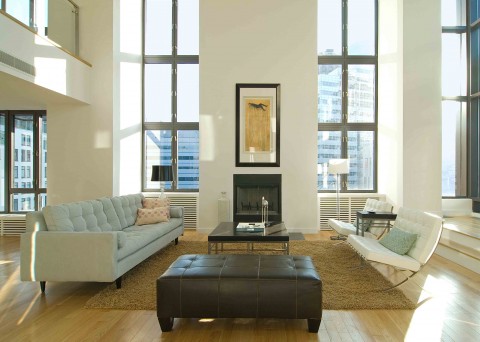
- Chelsea Penthouse
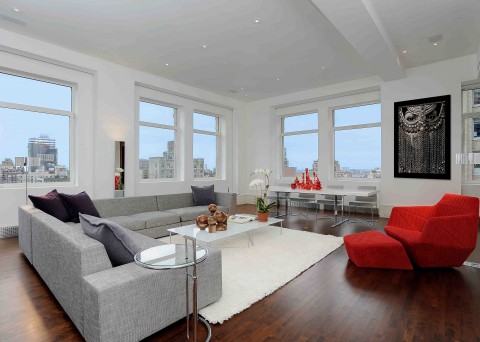
- Hamptons House III
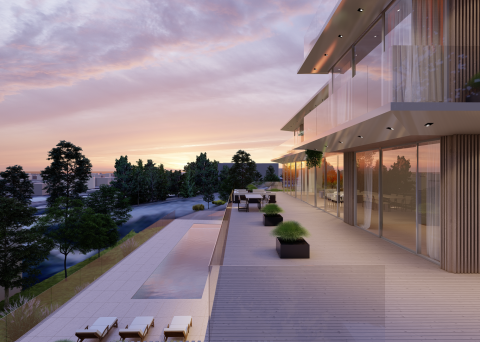
- Water Mill Private Residence
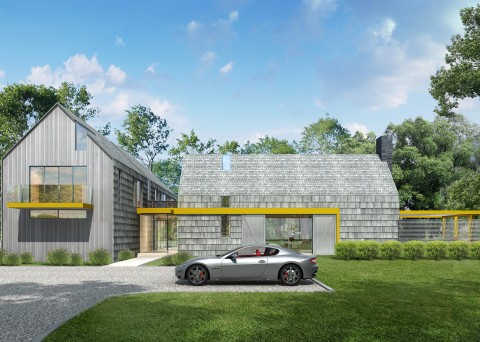
- McCarren Hotel
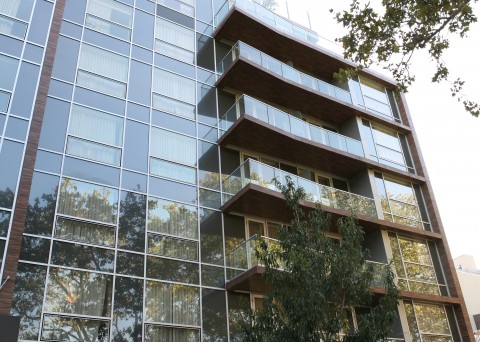
- Pine Plains Distillery
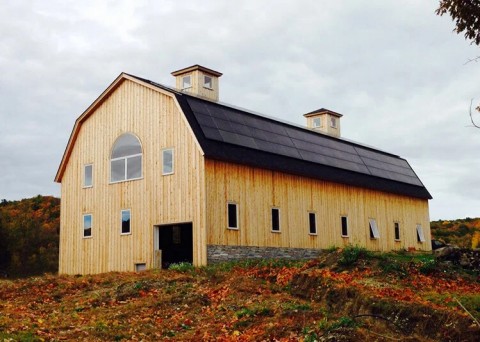
- Sag Harbor Private Home
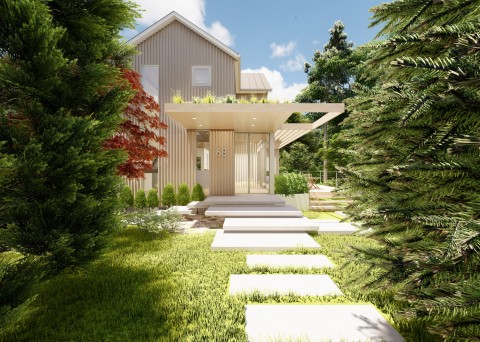
- Connecticut House III

- Hamptons Cottage Phase II
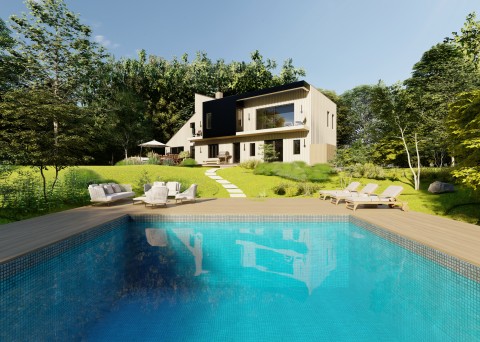
- Acacia Condominium
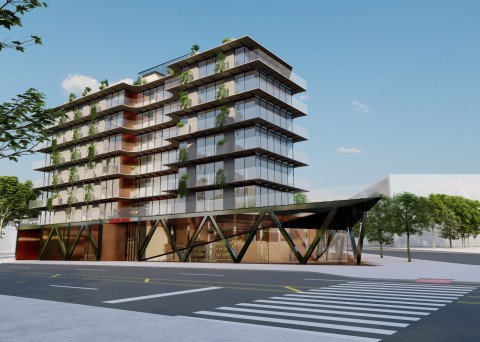
- Chelsea Penthouse Triplex
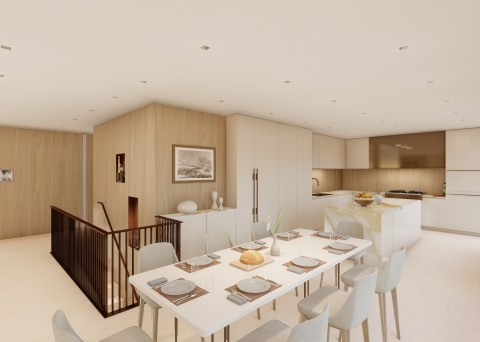
- DO & CO New York Catering, Inc.
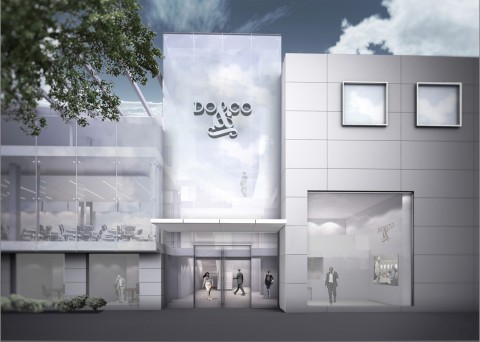
- Midtown Office Tower
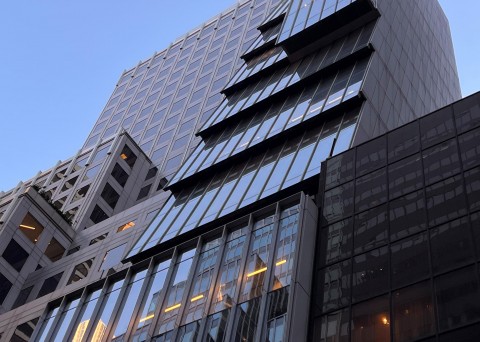
- Sohmer Piano Building
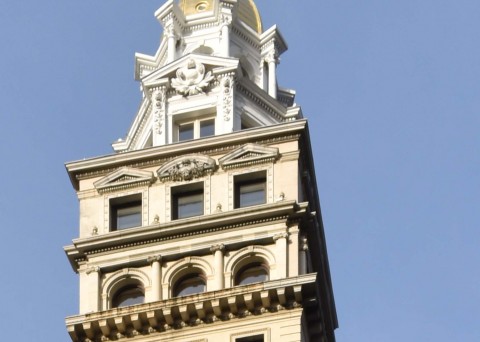
- The Chelsea Atelier Building
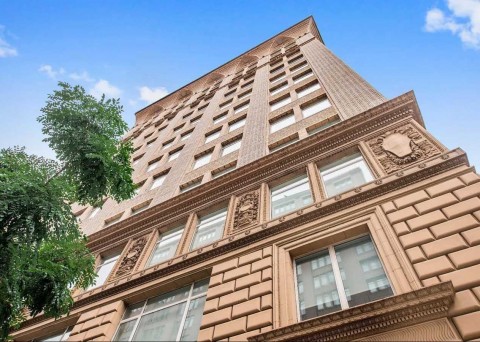
- C-True Building
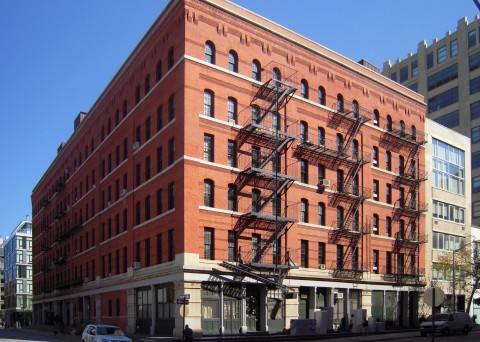
- EINY- Ecole International De New york
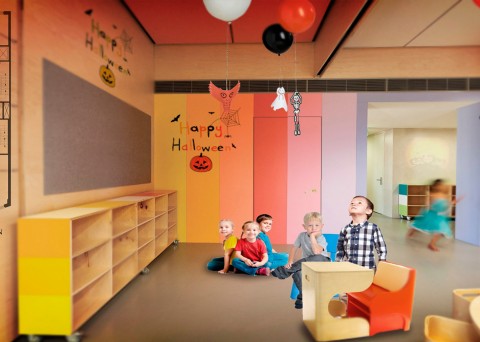
- Willamsburg Town House
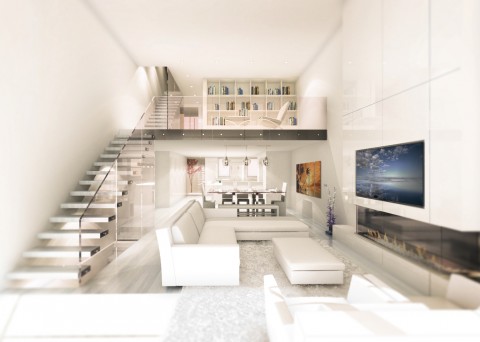
- Delarki Offices
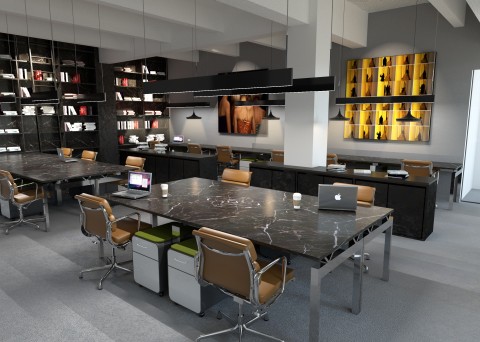
- Fieldston Residence
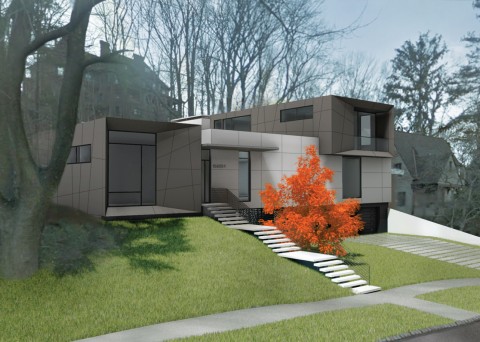
- 245 Seventh Ave. Lobby & Public Corridors

- Urban Gym
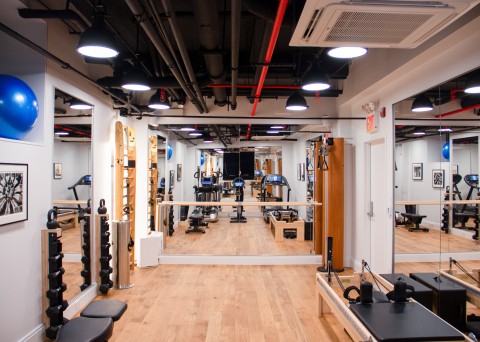
- Gateways To Chinatown
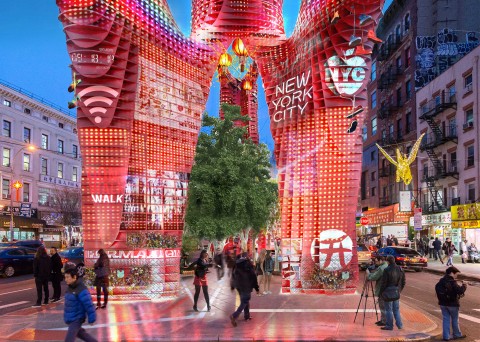
- 78th Street Apartmennt
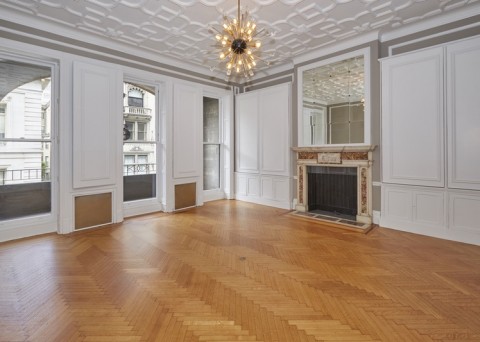
- 7 West 51st Street
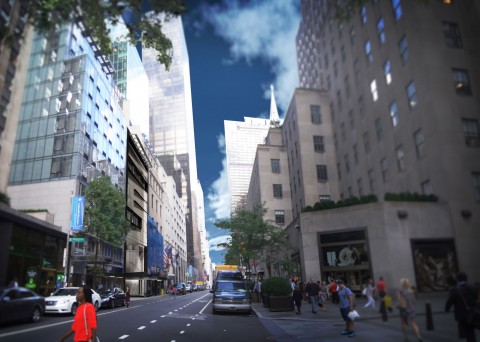
- Fifth Avenue Loft
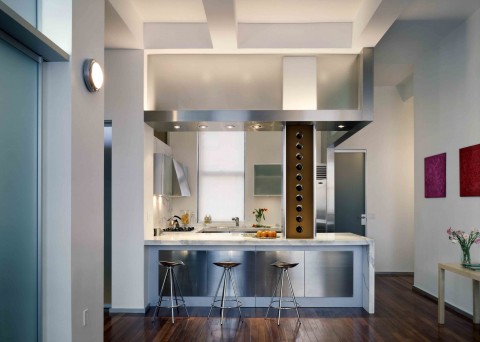
- NY Duplex
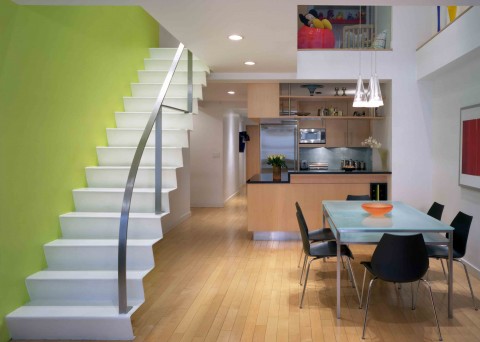
- 67 Park Avenue
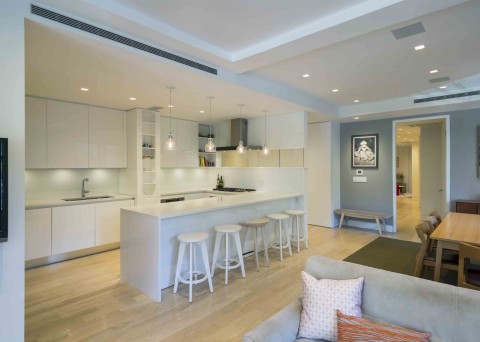
- Park Savanna
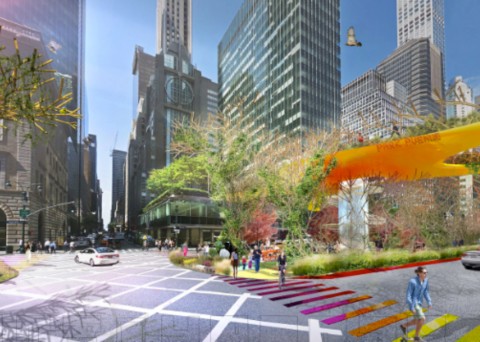
- Chelsea Loft
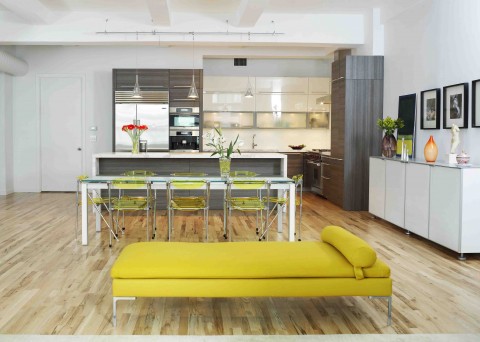
- NYC Turkish Consulate
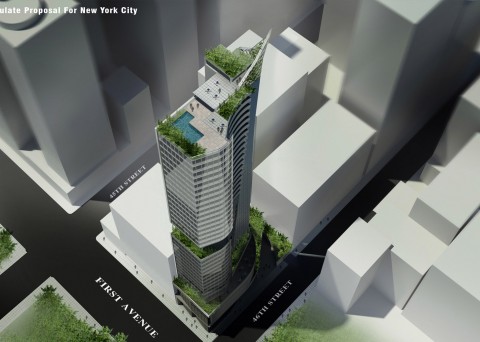
- Chelsea Apartment
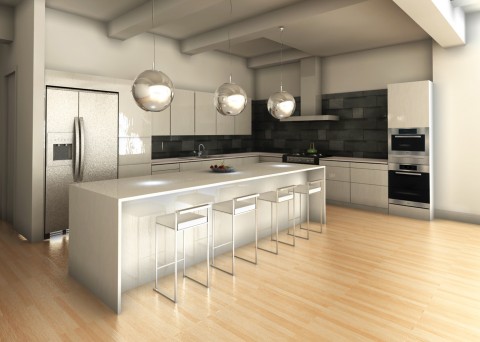
- Buffalo Niagara International Airport
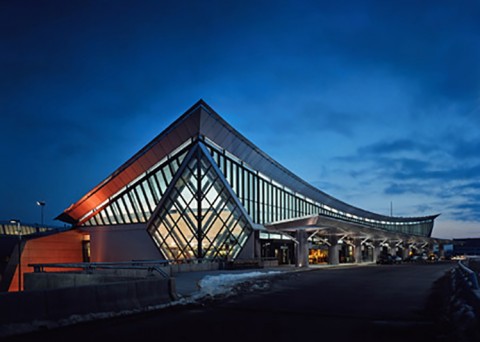
- 19th Street Apartment
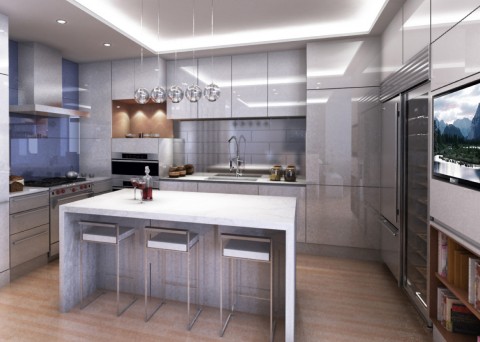
- Terminal 1 – JFK International Airport

- Reem Acra Boutique
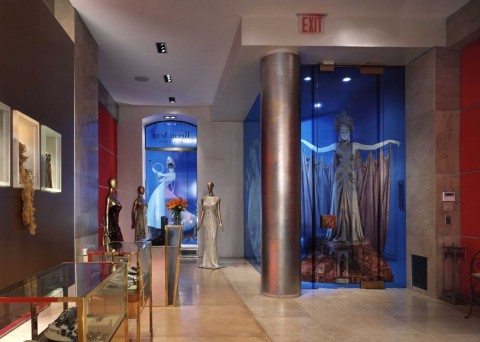
- NY Loft
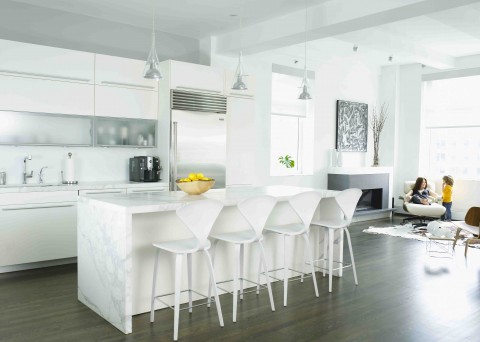
- 10th Avenue
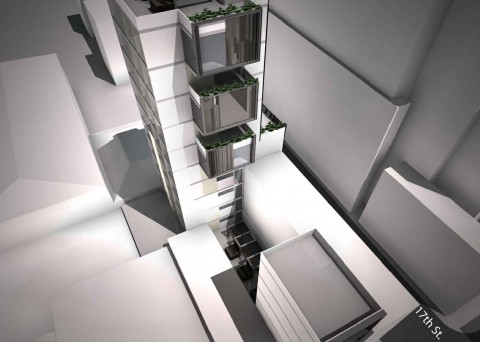
- 29 East 61 Street
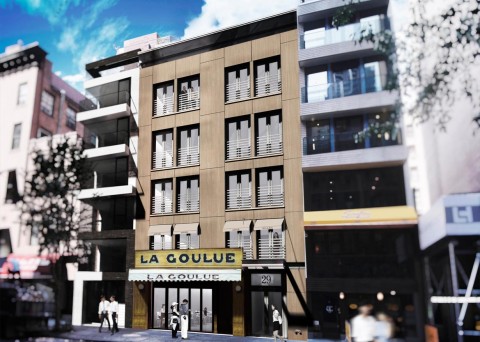
- Philadelphia International Airport
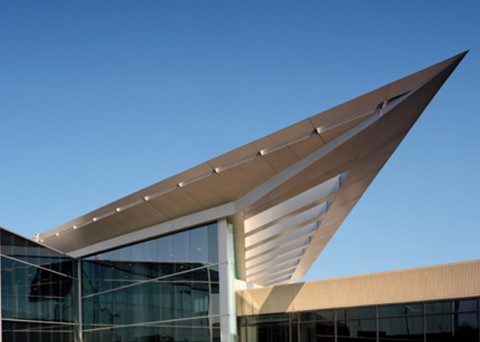
- Park Avenue Loft
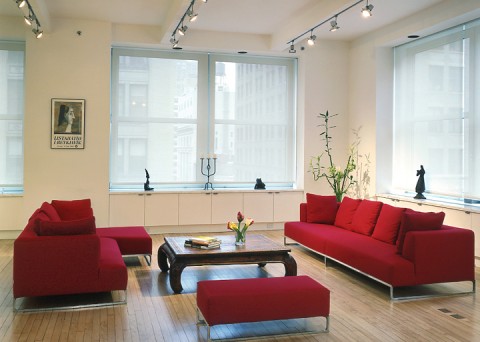
- Weston House Lobby
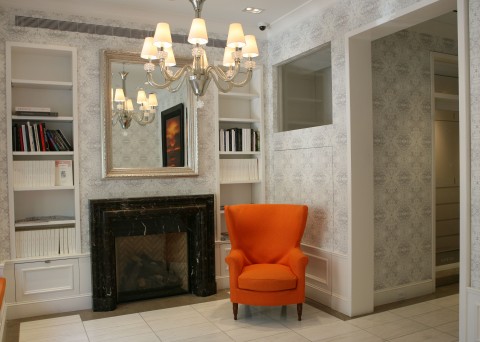
- Dean Residence
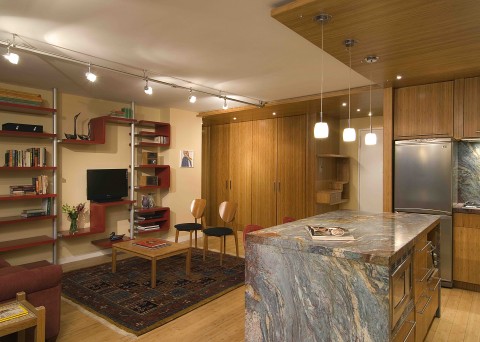
- Roso Residence
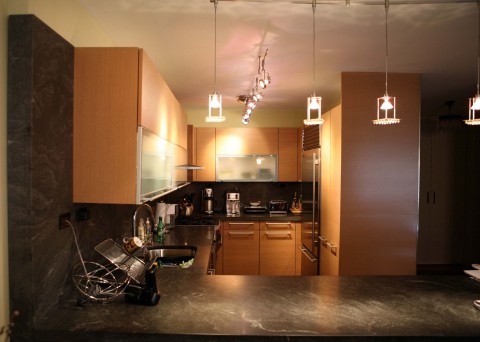
- Stamell Townhouse
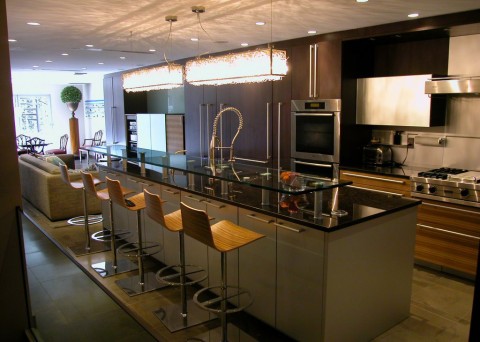
- Murray Hill

- Pittsburgh International Airport

- Kennedy Residence
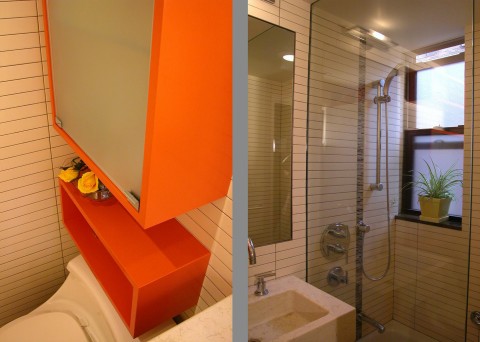
- Foster Playground
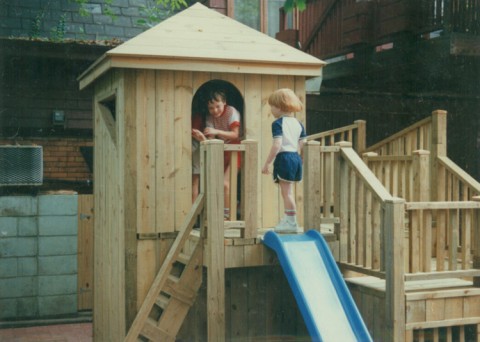
- Izmir International Airport
