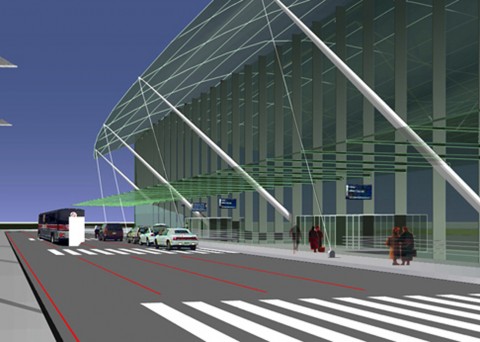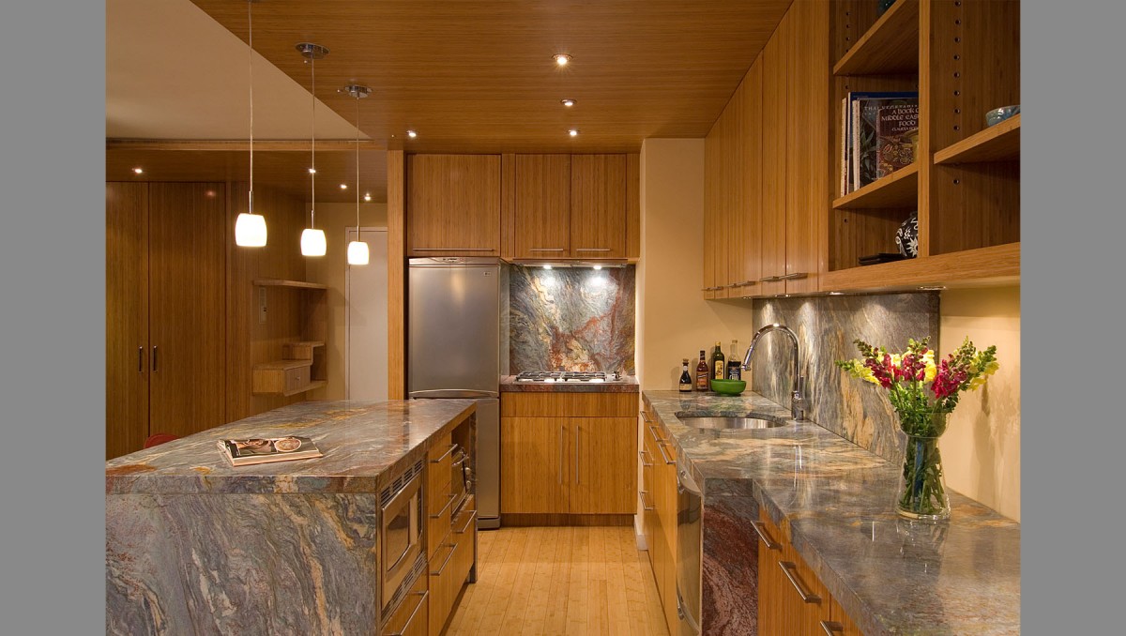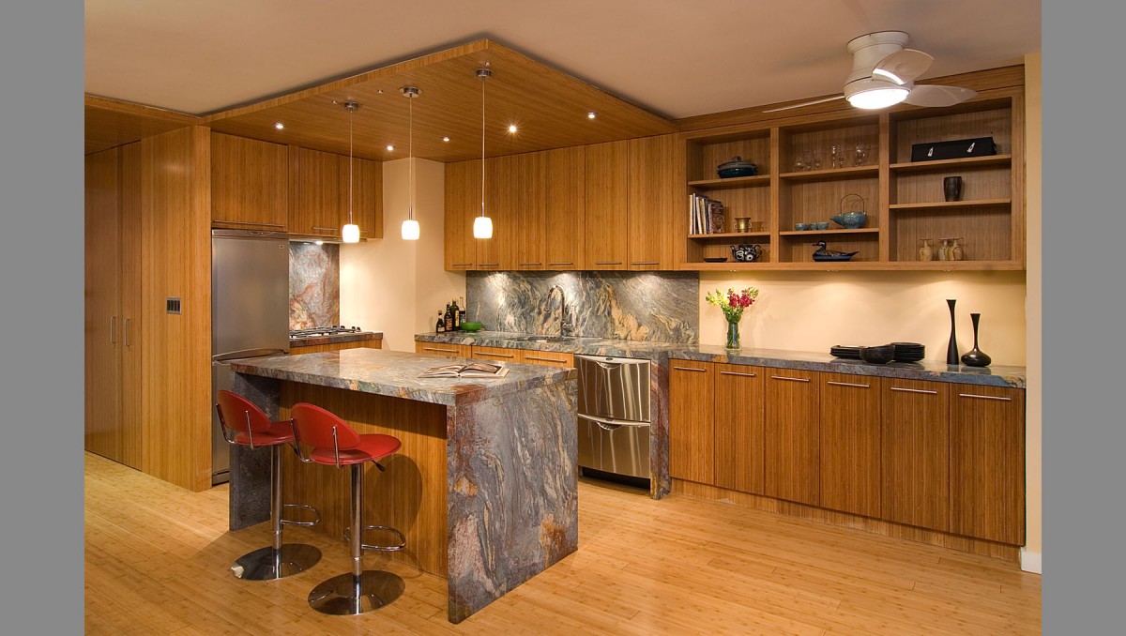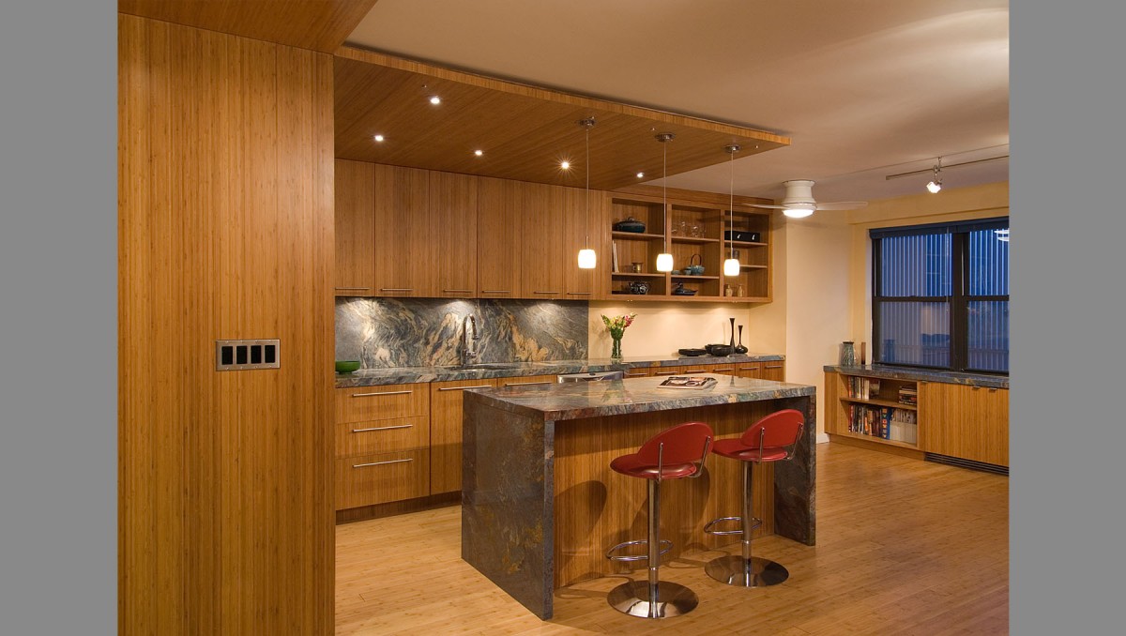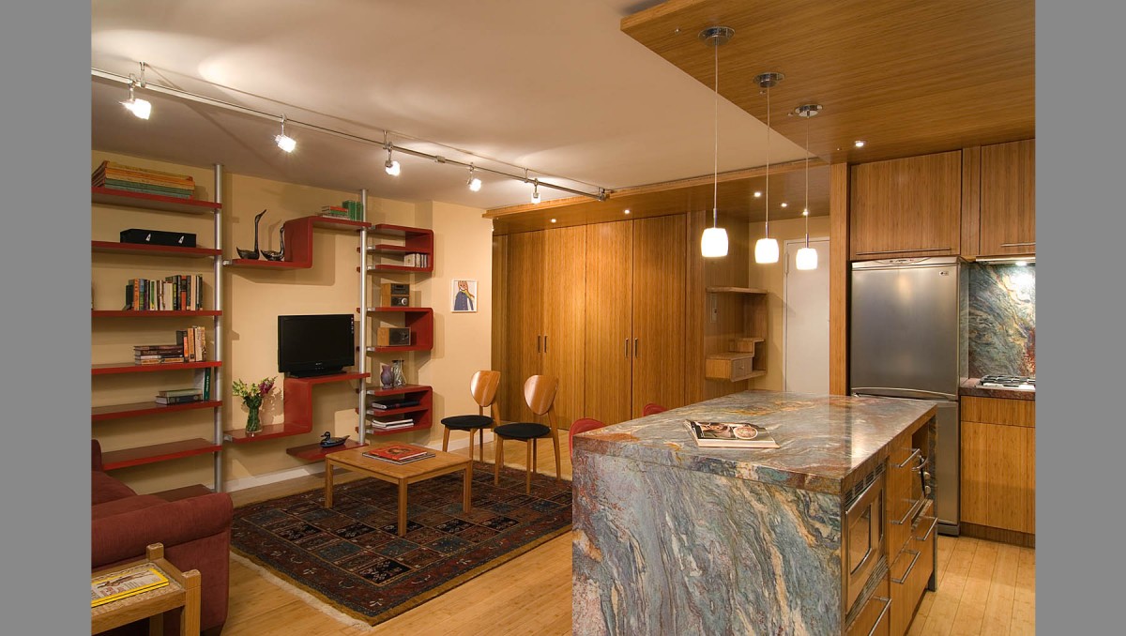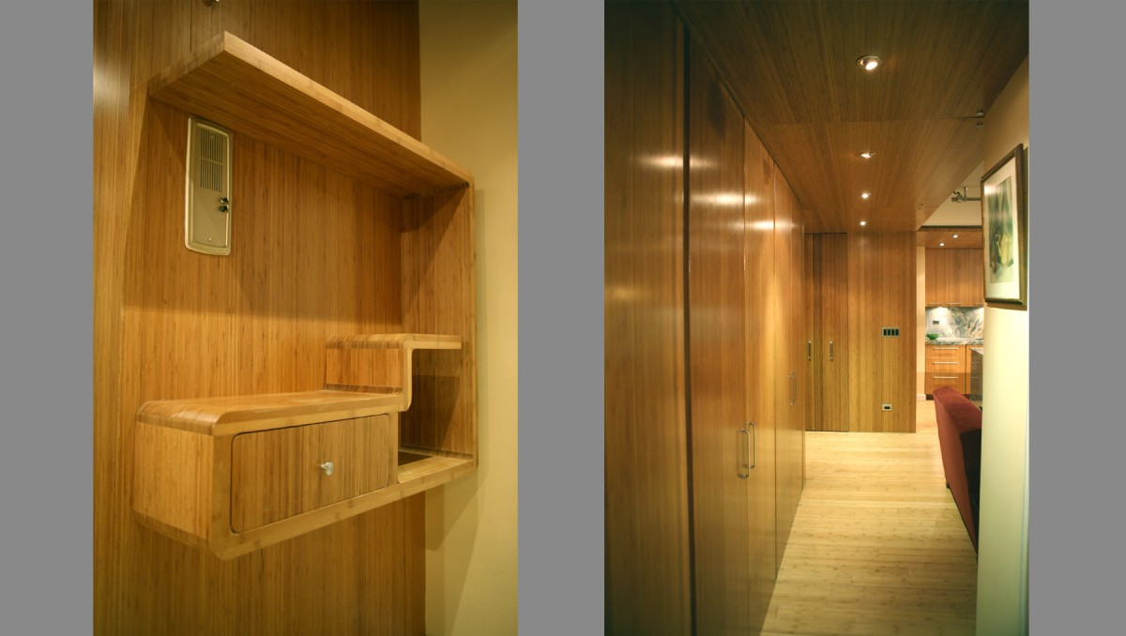details
This typical 800 sqft 1 bedroom New York City apartment went through a major transformation from a white box into a space and storage renovation with all customized modern cabinetry, shelving, closets, and counter spaces. The project was completed in mid 2006.
The kitchen was completely renovated and redesigned to receive the light and space of the living room of which the cabinets, shelves and counters all extend into. All spaces were utilized to create highly functional and well crafted closets, shelves, cabinets, and even a key box.
The design intent was to create these fully functional spaces with modern, well crafted details and materials. Countertops were set with a Brazilian stone, and all the custom paneled walls, floors, ceilings, closets, and shelves were all finished in bamboo. The exotic color movement in the stone compliments the warmth of the bamboo.
Recently in Portfolio
- Rhinebeck House
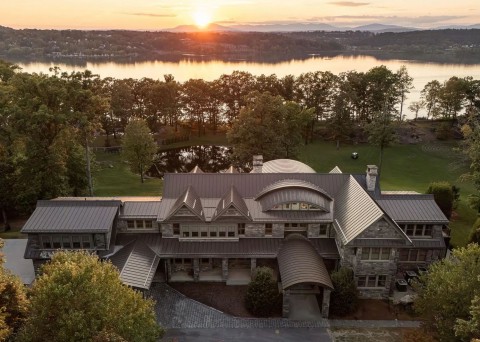
- East Hampton Private Home
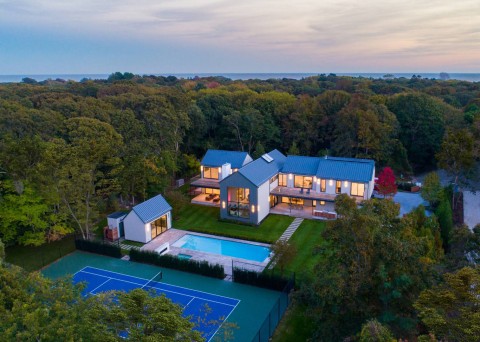
- Hamptons Cottage
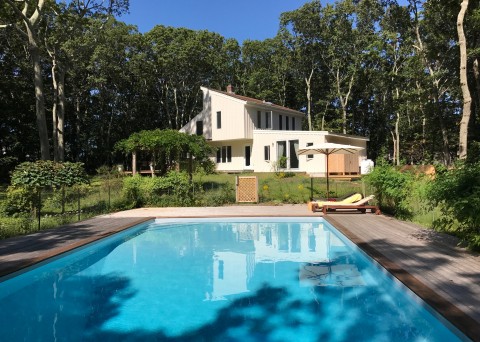
- Columbus Circle Loft
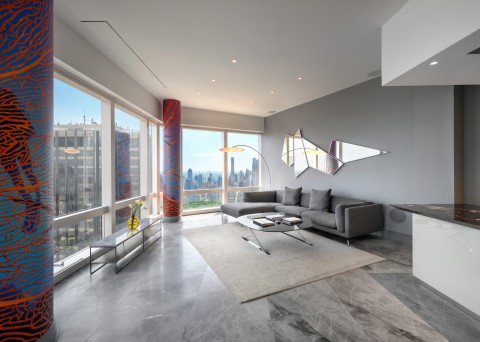
- 92 Warren Condos
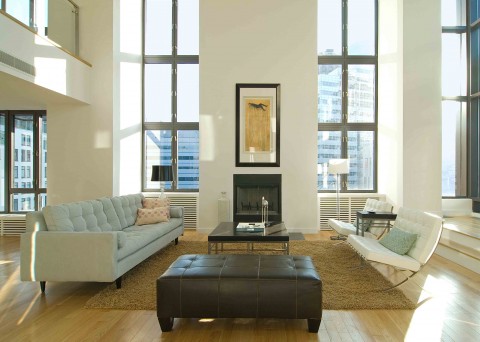
- Chelsea Penthouse
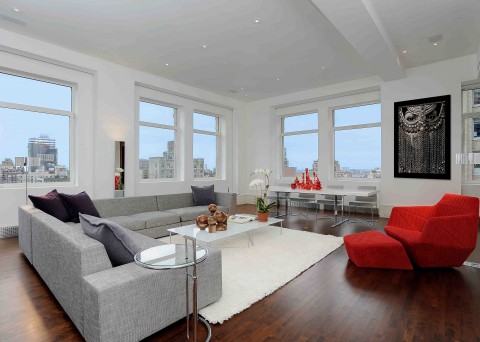
- Hamptons House III
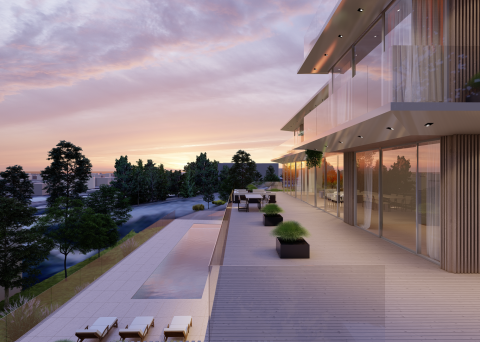
- Water Mill Private Residence
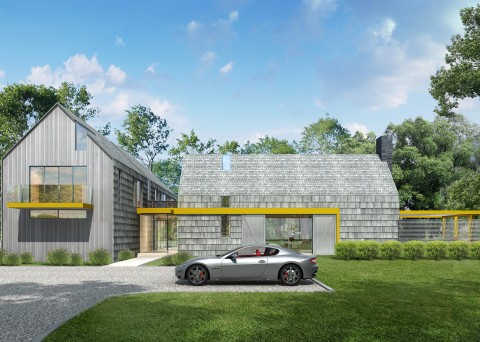
- McCarren Hotel
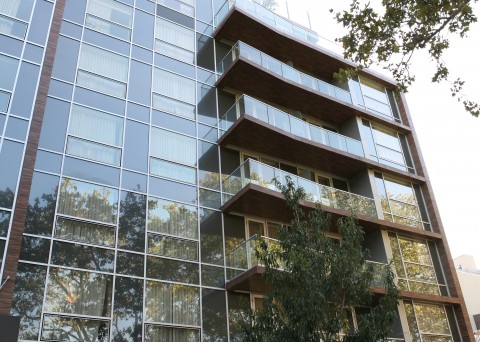
- Pine Plains Distillery
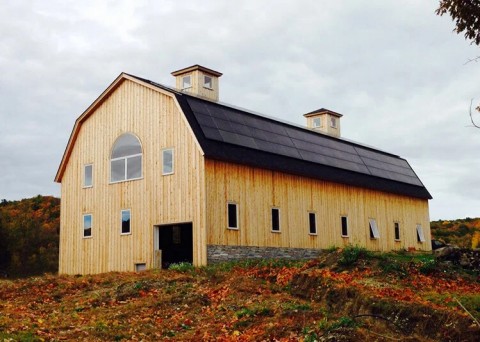
- Sag Harbor Private Home
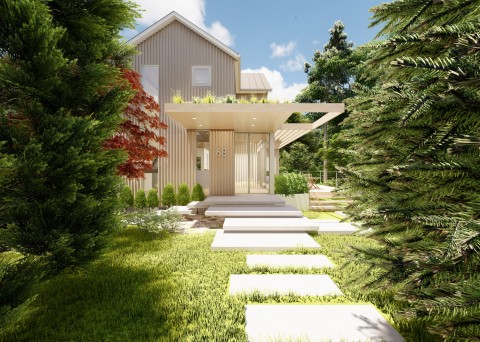
- Connecticut House III

- Hamptons Cottage Phase II
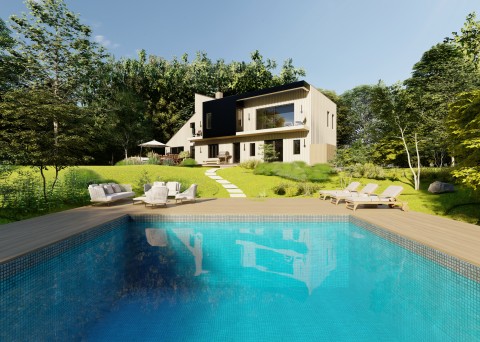
- Acacia Condominium
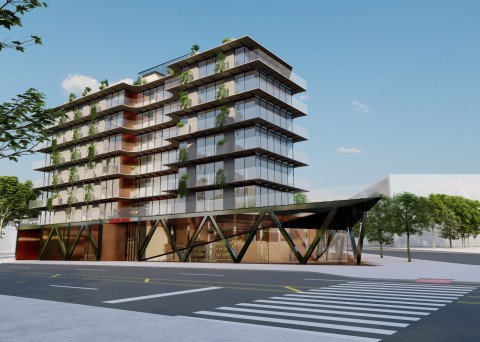
- Chelsea Penthouse Triplex
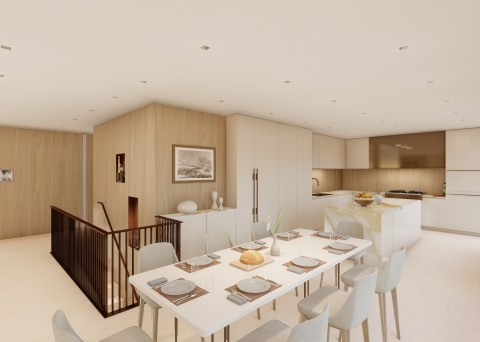
- DO & CO New York Catering, Inc.
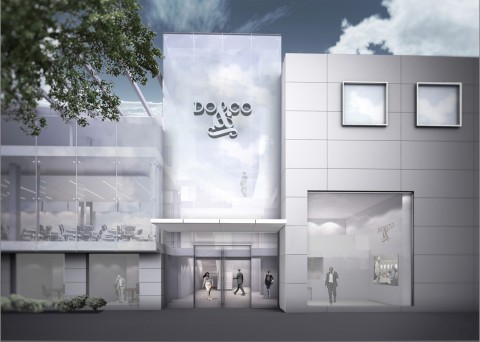
- Midtown Office Tower
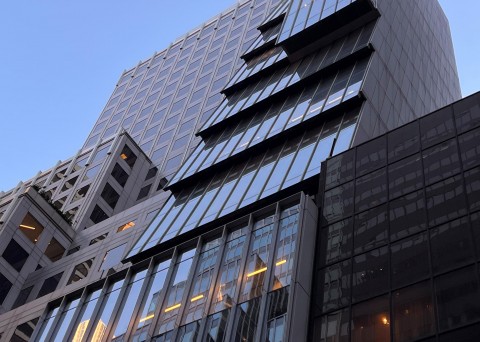
- Sohmer Piano Building
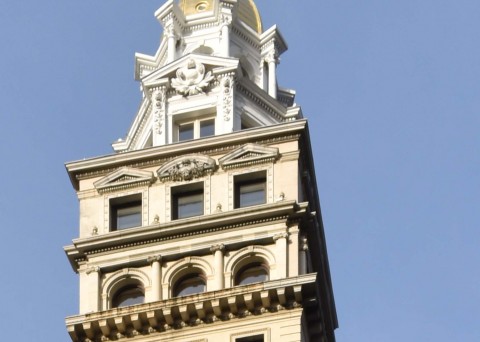
- The Chelsea Atelier Building
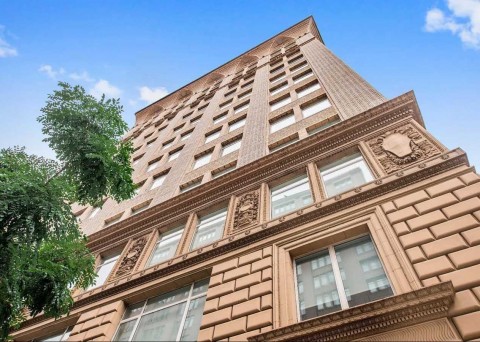
- C-True Building
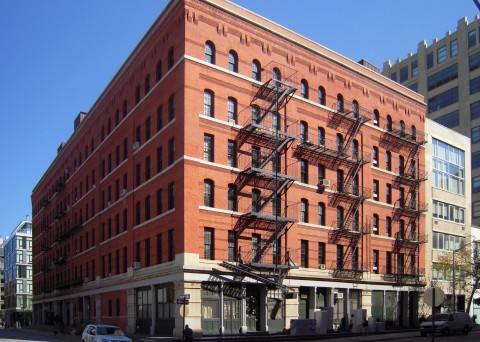
- EINY- Ecole International De New york
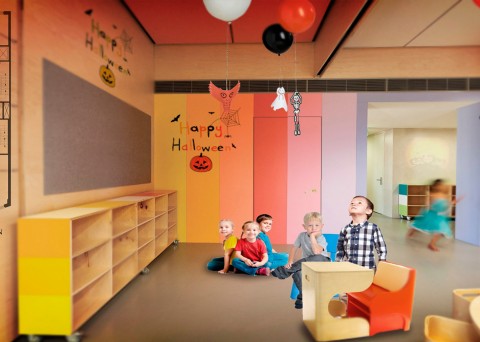
- Willamsburg Town House
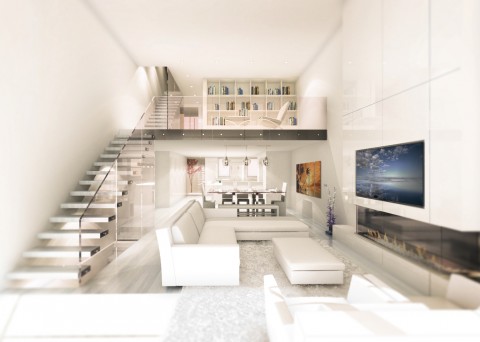
- Delarki Offices
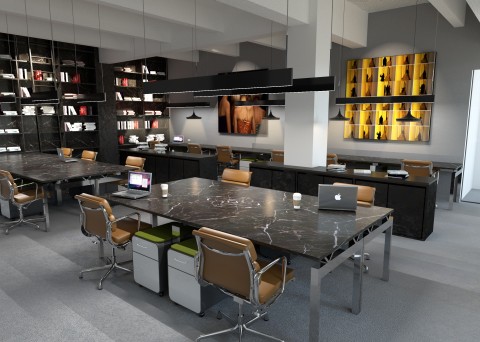
- Fieldston Residence
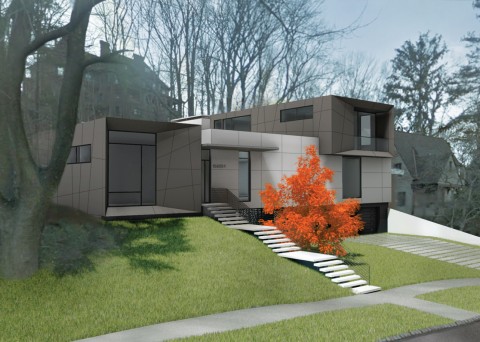
- 245 Seventh Ave. Lobby & Public Corridors

- Urban Gym
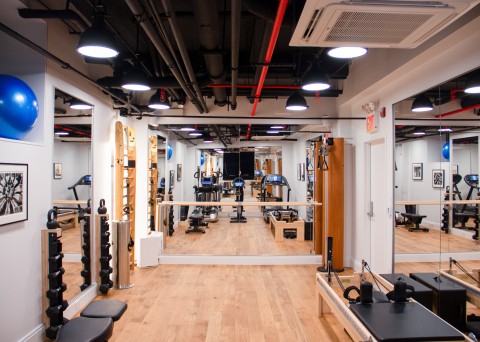
- Gateways To Chinatown
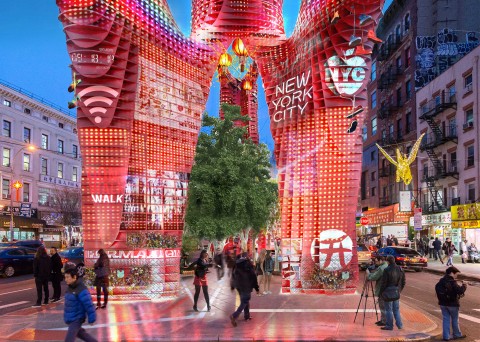
- 78th Street Apartmennt
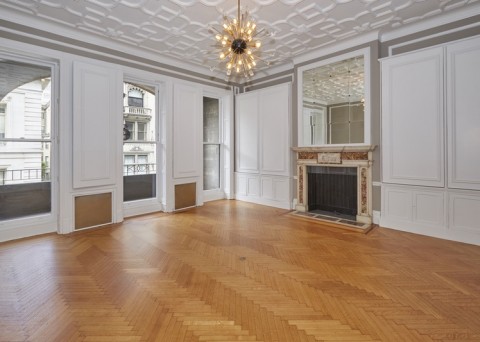
- 7 West 51st Street
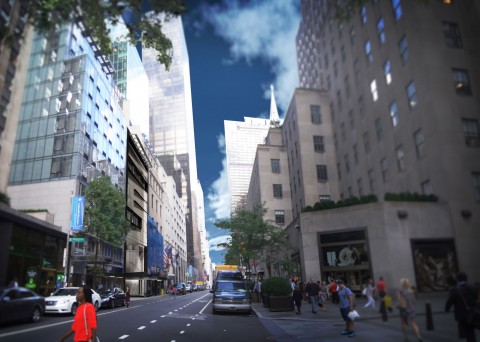
- Fifth Avenue Loft
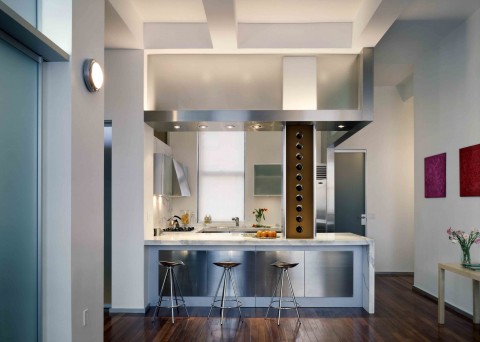
- NY Duplex
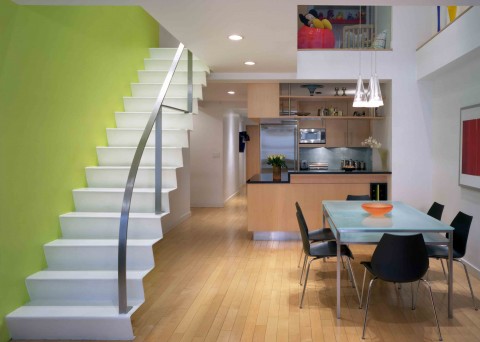
- 67 Park Avenue
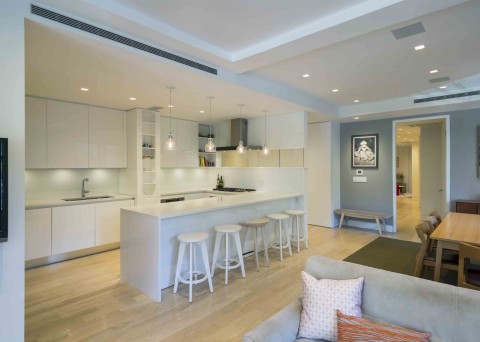
- Park Savanna
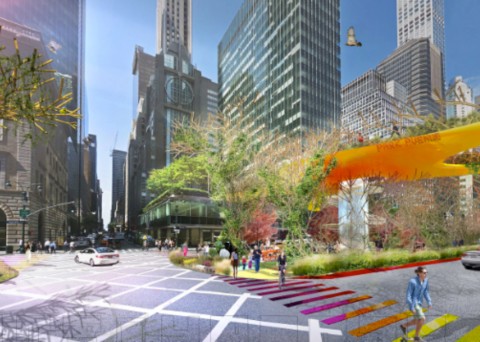
- Chelsea Loft
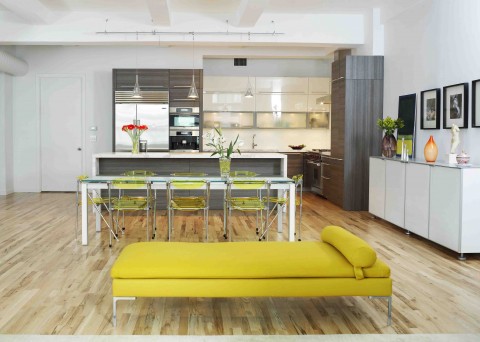
- NYC Turkish Consulate
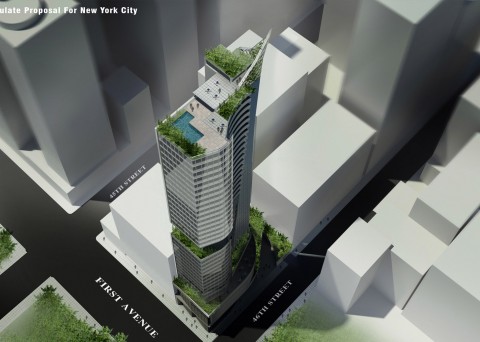
- Chelsea Apartment
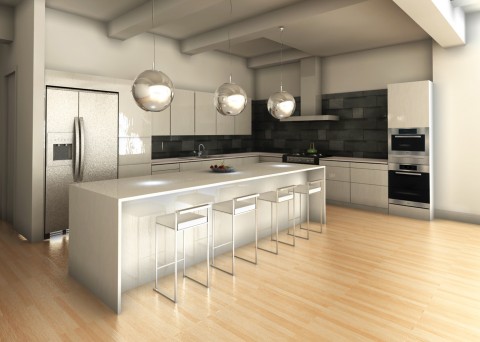
- Buffalo Niagara International Airport
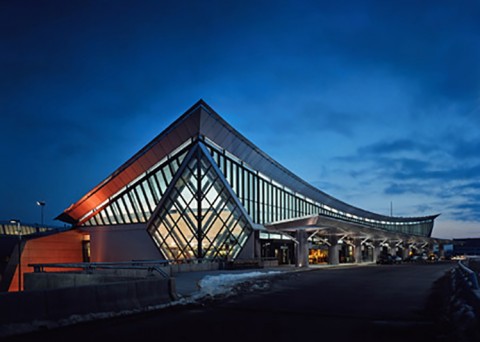
- 19th Street Apartment
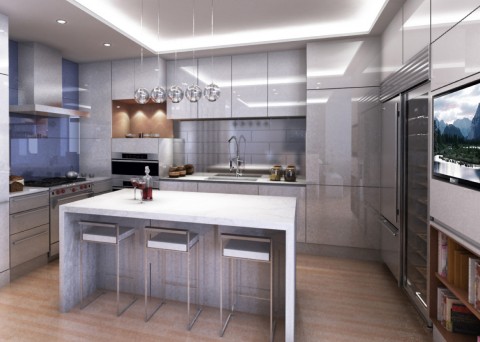
- Terminal 1 – JFK International Airport

- Reem Acra Boutique
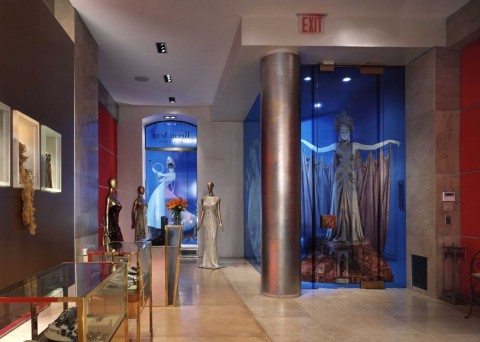
- NY Loft
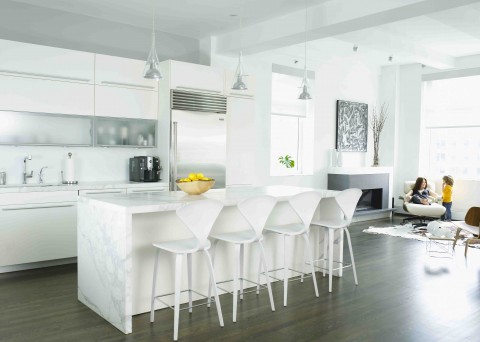
- 10th Avenue
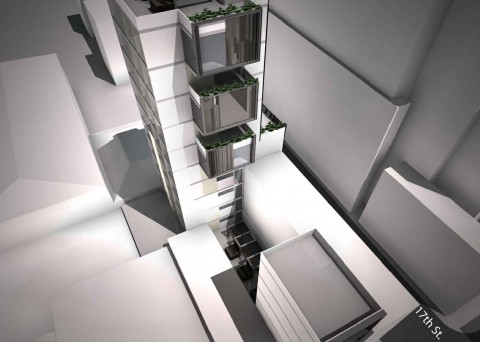
- 29 East 61 Street
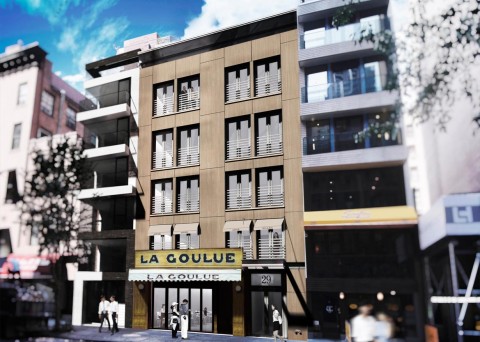
- Philadelphia International Airport
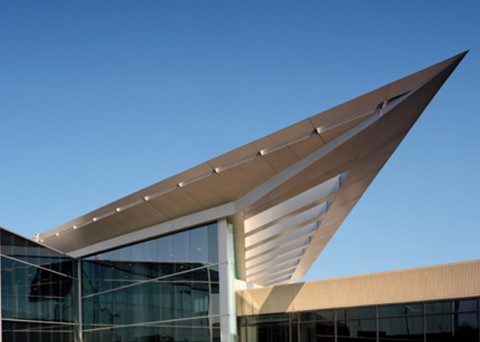
- Park Avenue Loft
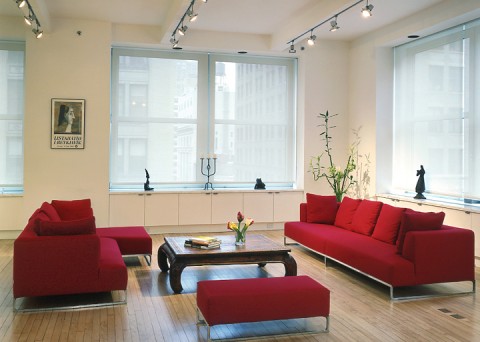
- Weston House Lobby
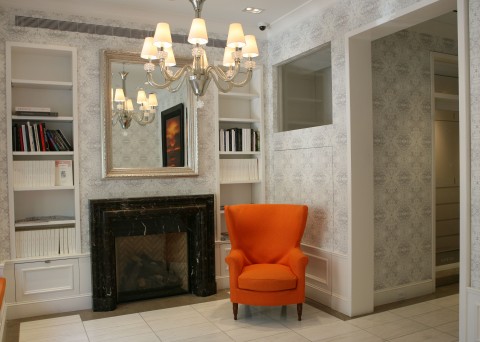
- Dean Residence
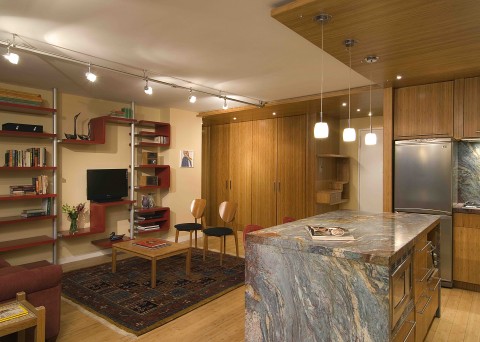
- Roso Residence
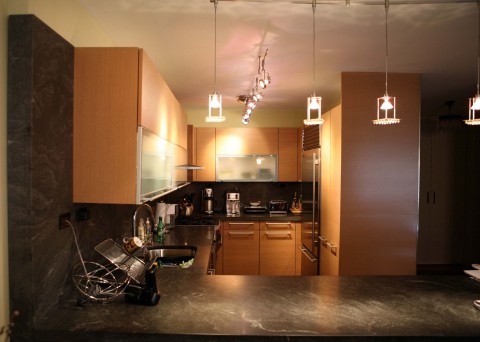
- Stamell Townhouse
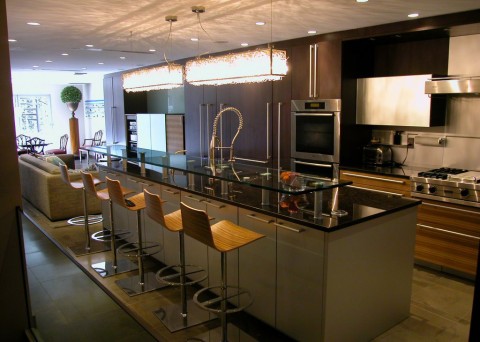
- Murray Hill

- Pittsburgh International Airport
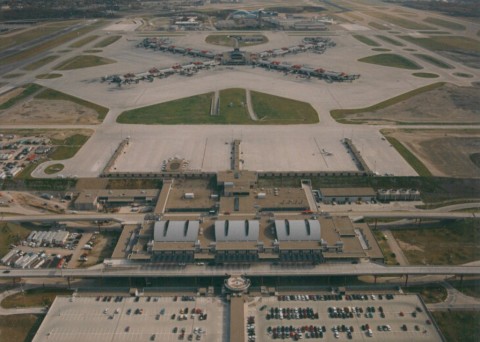
- Kennedy Residence
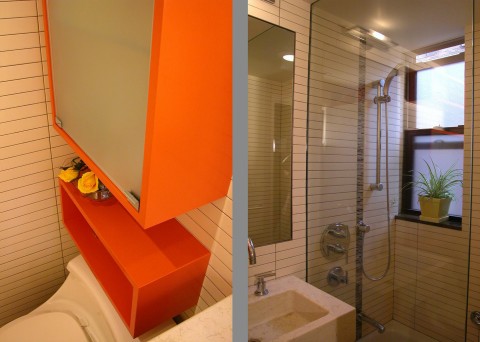
- Foster Playground
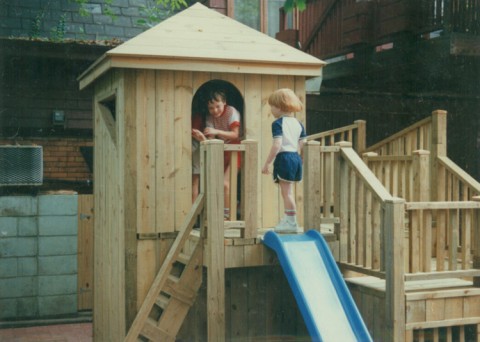
- Izmir International Airport
