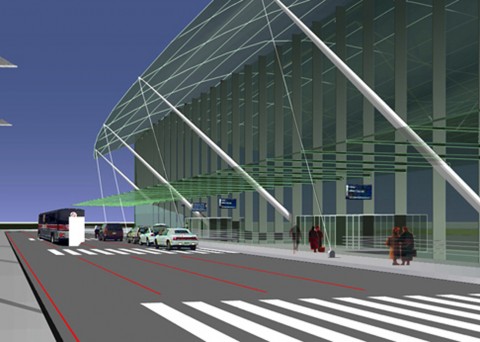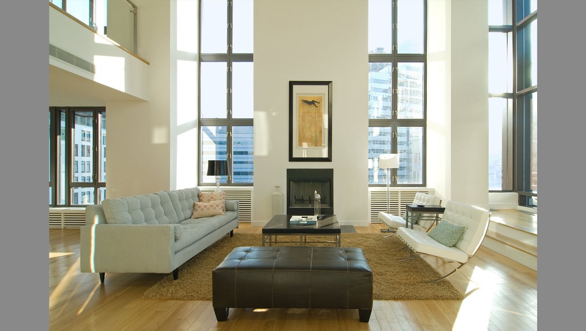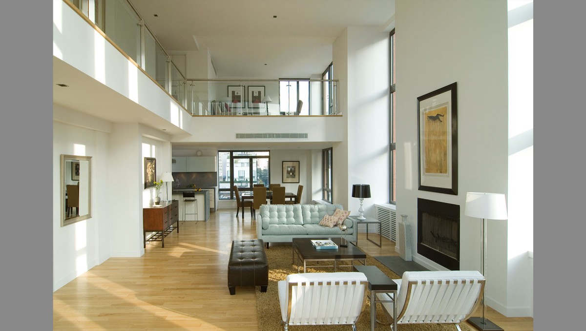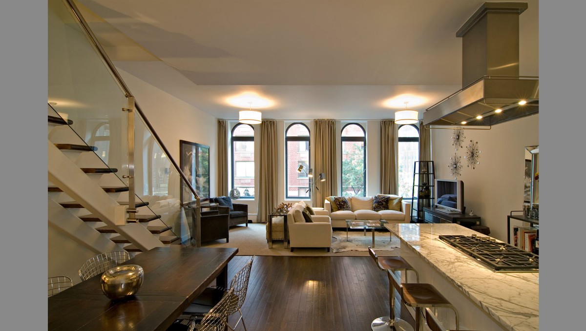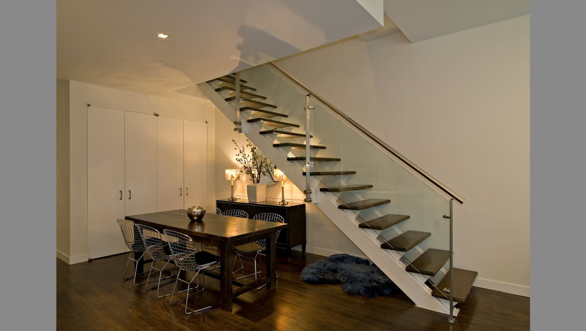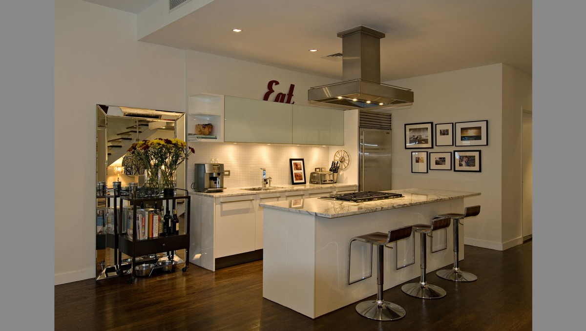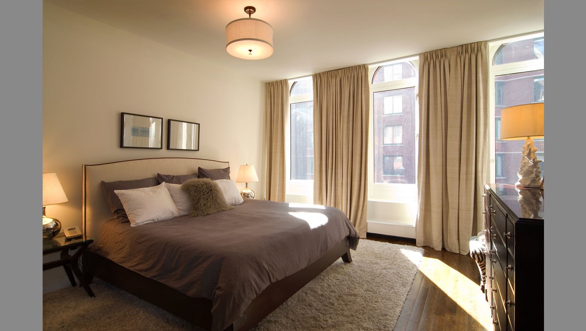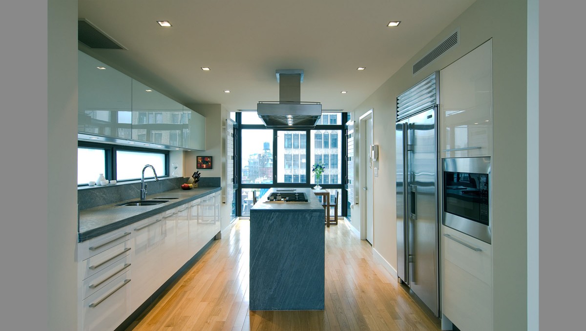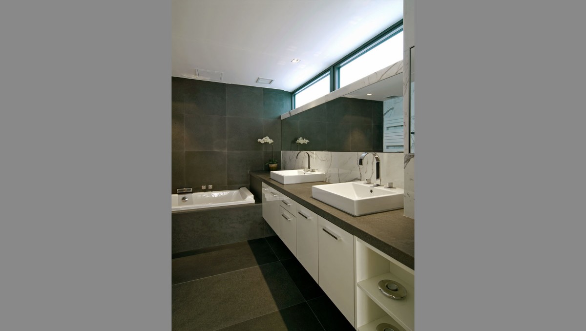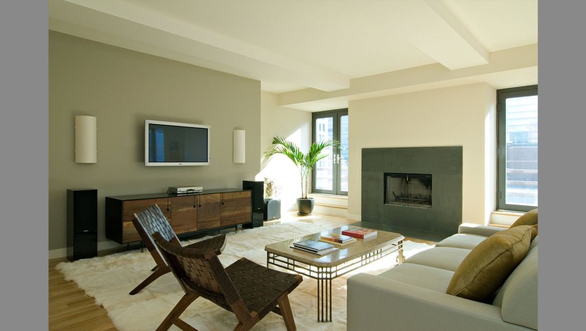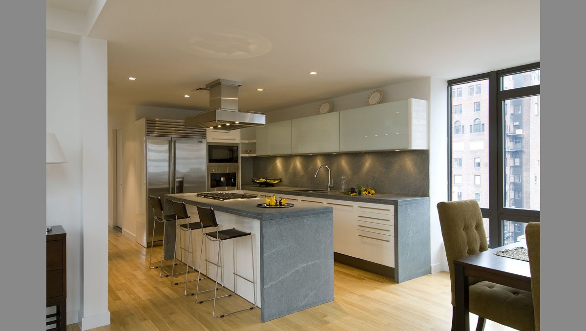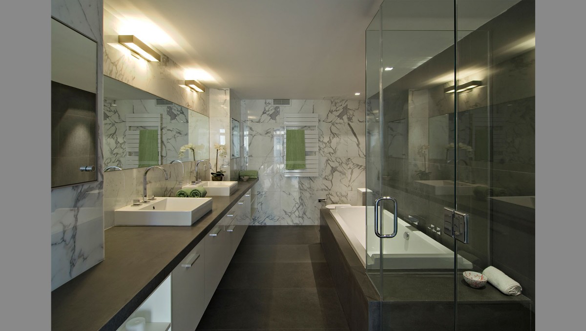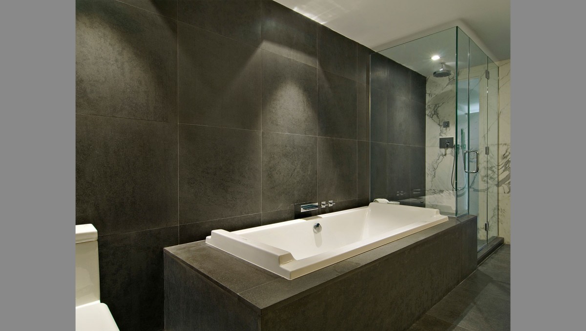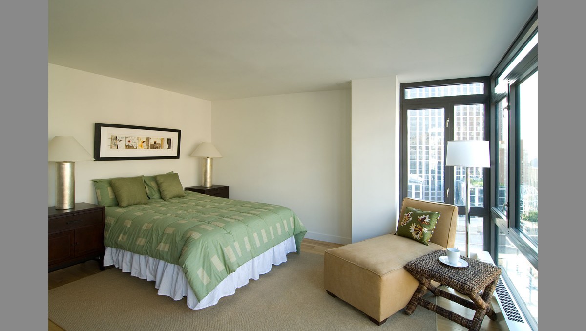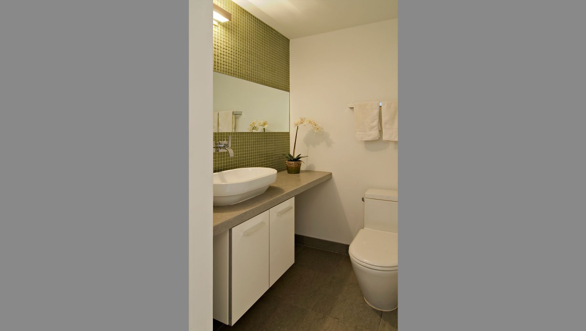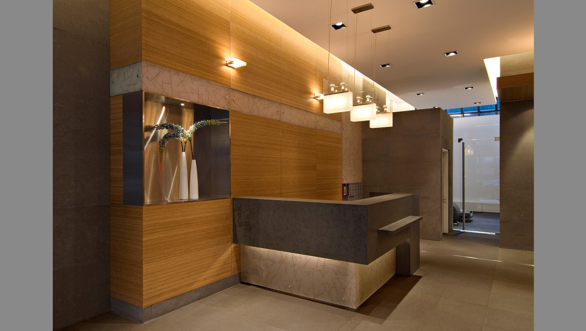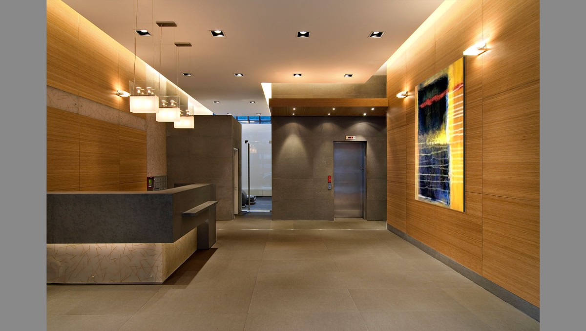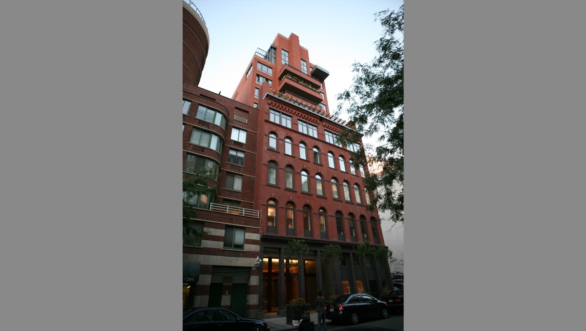details
The project includes designing a 40,000 sqft residential building consisting of 12 high-end Lofts ranging from 1800 sqft to 3000 sqft, some with duplex layout, and outdoor spaces. The building is located in Tribeca; one of the most trendy districts in New York City.
This project took advantage of a 5 story 19th Century brick building on site by maintaining its shell and building an entirely new super structure within. The new structure raises 7 additional floors above the height of the existing shell. Most of the lofts feature private terraces. They enjoy eat-in kitchens, spa-like bathrooms, fireplaces, year-round central air conditioning and private locker rooms.
Chelsea Atelier Architects were selected to design the interiors of all residential units, as well as the building’s lobby, kid’s room, gym, and other common spaces within the building.
Design intentions were to infuse a sense of tranquility and comfort with functionality. This was particularly challenging because the design team worked with layouts meant to have a broad appeal due to the speculative nature of the development. Materials became very important. The result was to create variations from a minimal selection of materials.
The kitchens were designed around open loft layouts and equipped with white glossy finished European custom cabinets. The contrasting large dark stone slab countertops wrap around the cabinets and provide large continuous work surfaces for food preparation and serious cooking. All kitchens include professional style stainless steel appliances and provide functional, ample storage spaces.
In all bathrooms large slabs of stone become centerpieces. In master bathrooms, rather than utilizing standard size tiles, the team chose to cover the floors with 2’ x 4’ large format slabs and the walls with 2’ x 2’ cut granite stone and calacatta marble. Full mirrors enhance the visual quality of the bathroom spaces while heated floors and towel racks warm them. Other various materials and features include white glossy finished European custom vanities, glass tiles, and custom built medicine cabinets with soft bamboo interiors.
Recently in Portfolio
- Rhinebeck House
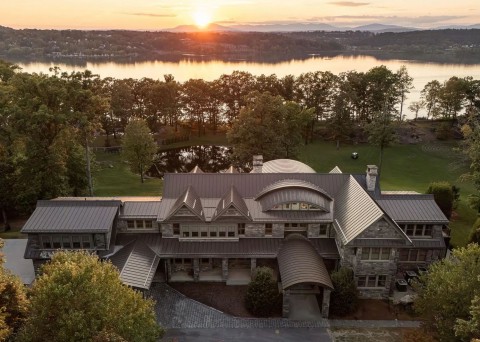
- East Hampton Private Home
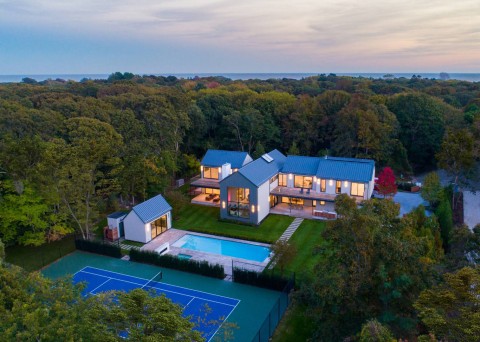
- Hamptons Cottage
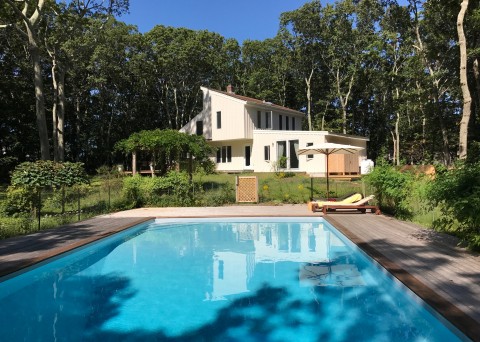
- Columbus Circle Loft
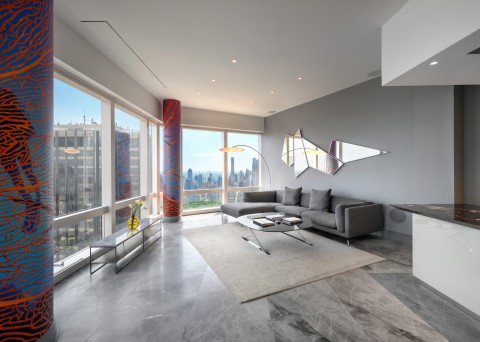
- 92 Warren Condos
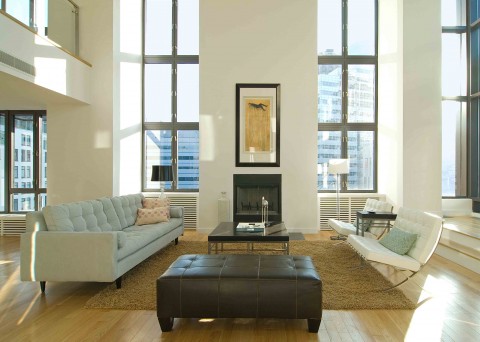
- Chelsea Penthouse
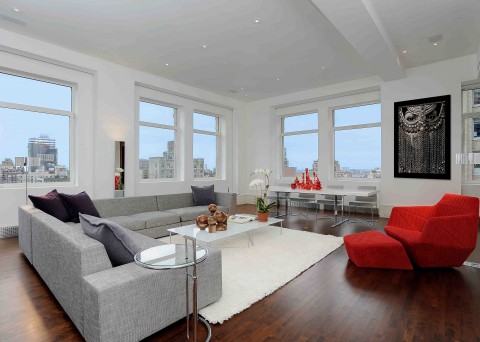
- Hamptons House III
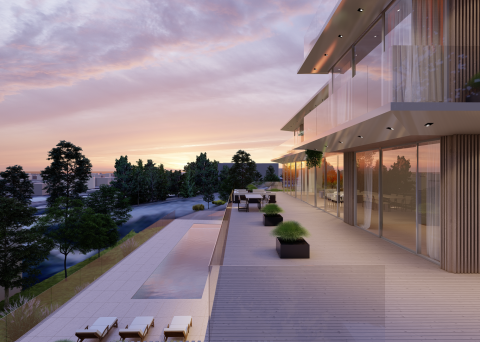
- Water Mill Private Residence
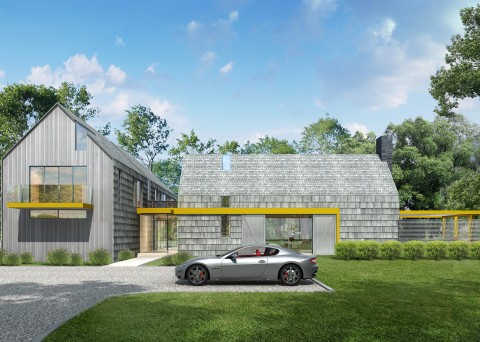
- McCarren Hotel
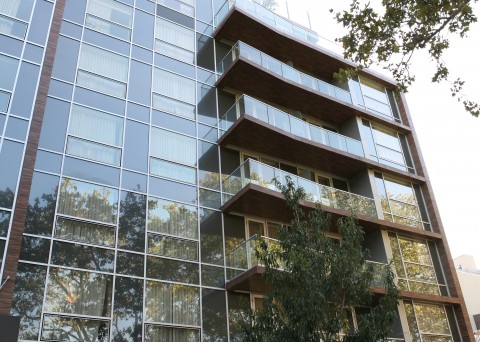
- Pine Plains Distillery
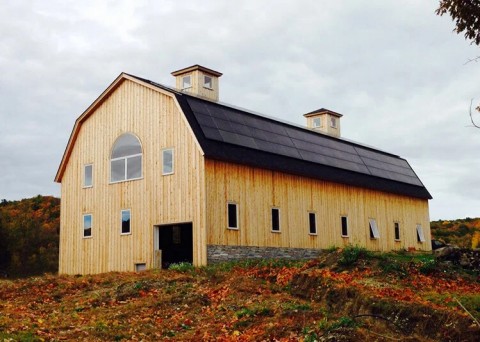
- Sag Harbor Private Home
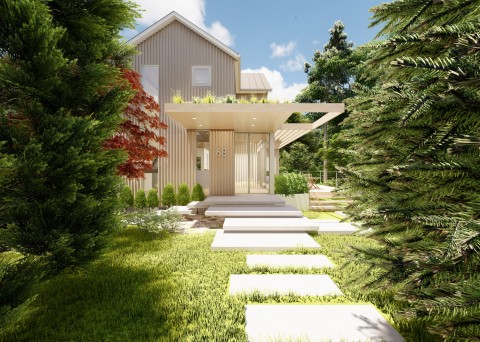
- Connecticut House III

- Hamptons Cottage Phase II
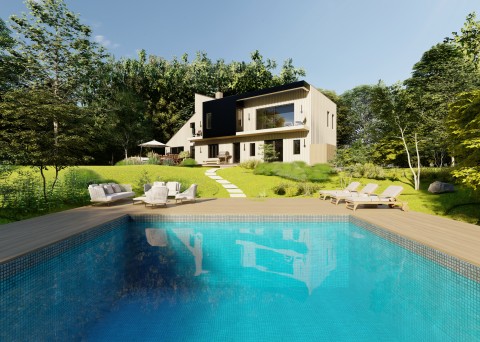
- Acacia Condominium
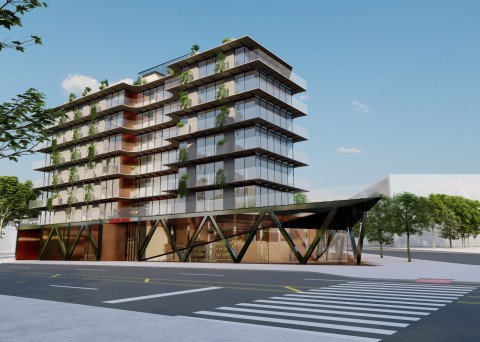
- Chelsea Penthouse Triplex
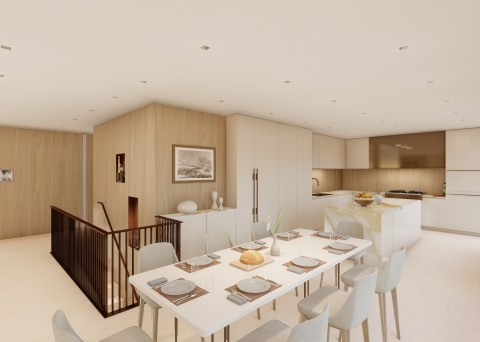
- DO & CO New York Catering, Inc.
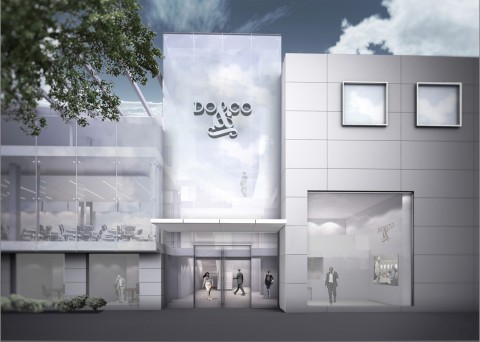
- Midtown Office Tower
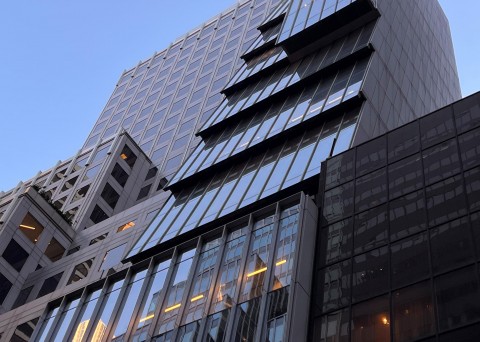
- Sohmer Piano Building
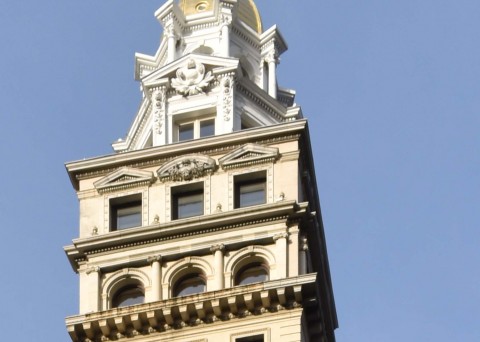
- The Chelsea Atelier Building
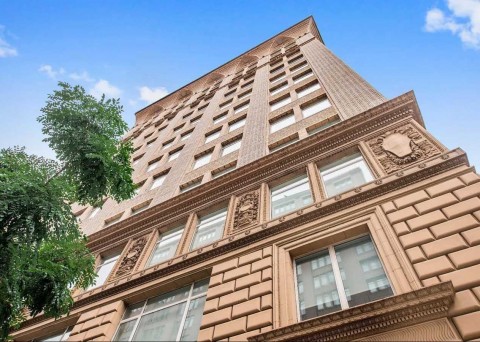
- C-True Building
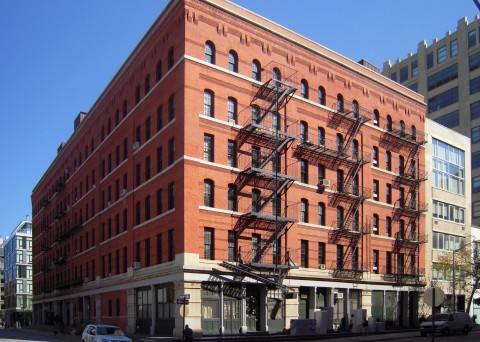
- EINY- Ecole International De New york
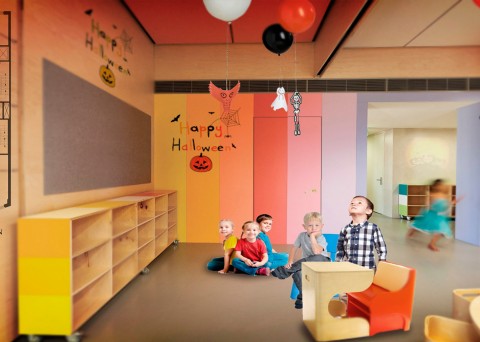
- Willamsburg Town House
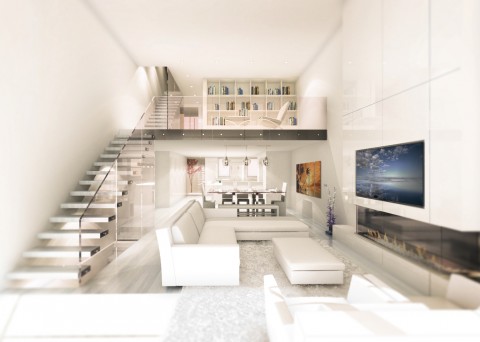
- Delarki Offices
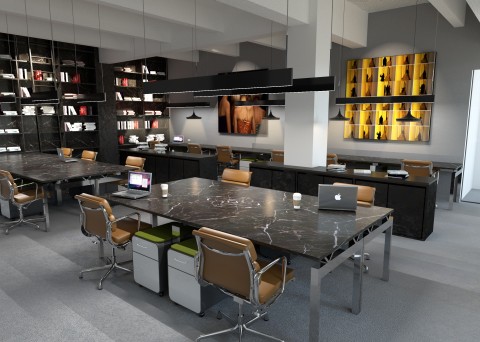
- Fieldston Residence
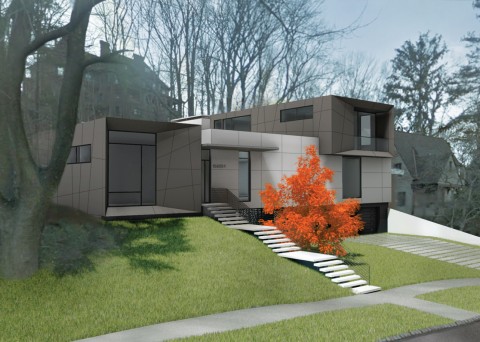
- 245 Seventh Ave. Lobby & Public Corridors

- Urban Gym
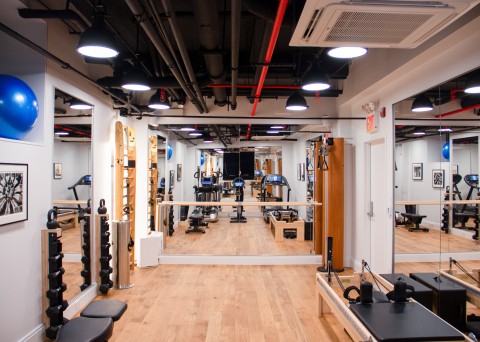
- Gateways To Chinatown
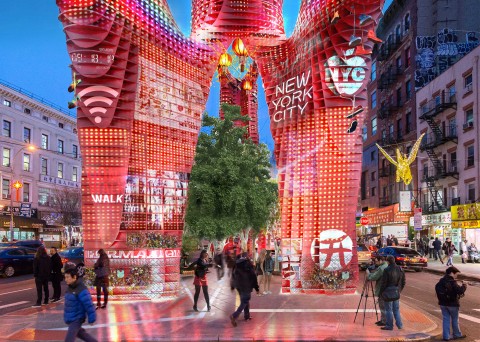
- 78th Street Apartmennt
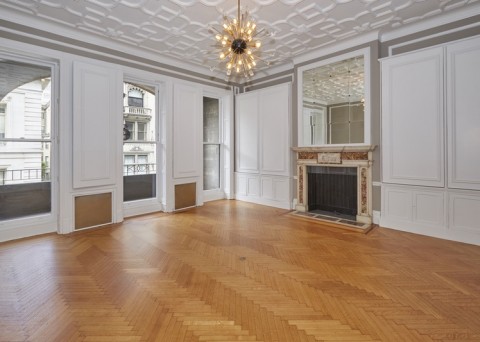
- 7 West 51st Street
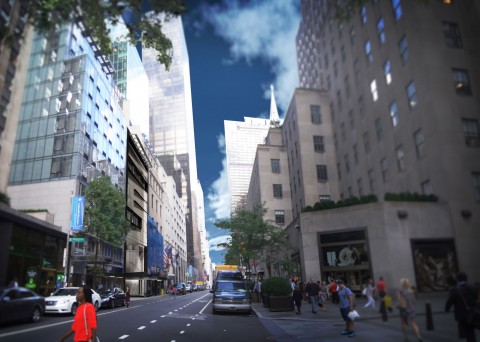
- Fifth Avenue Loft
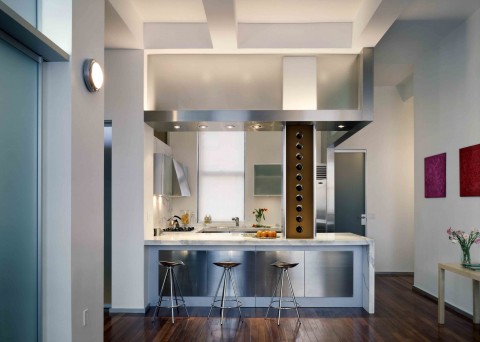
- NY Duplex
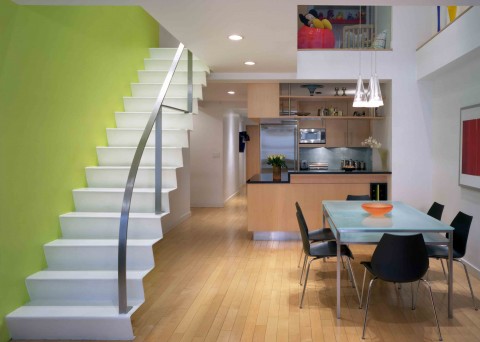
- 67 Park Avenue
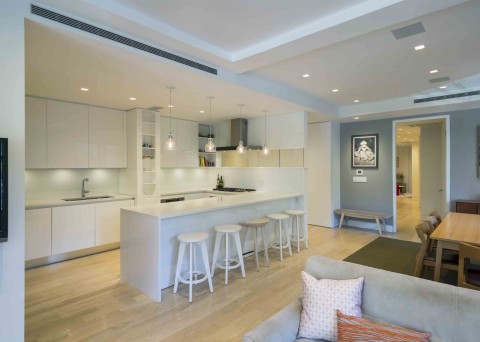
- Park Savanna
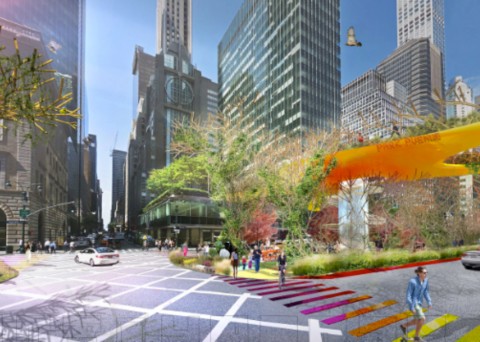
- Chelsea Loft
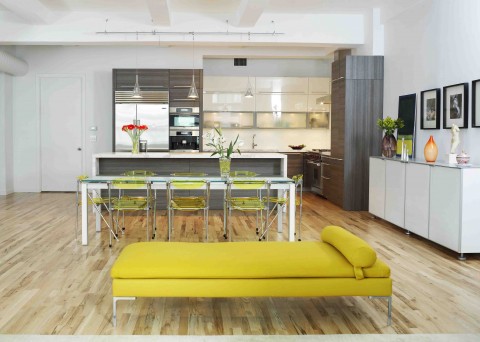
- NYC Turkish Consulate
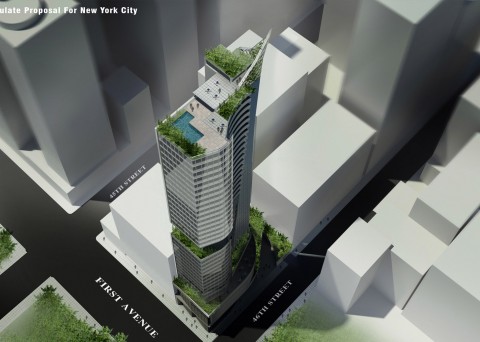
- Chelsea Apartment
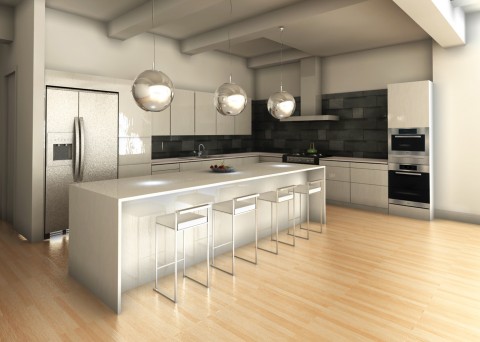
- Buffalo Niagara International Airport
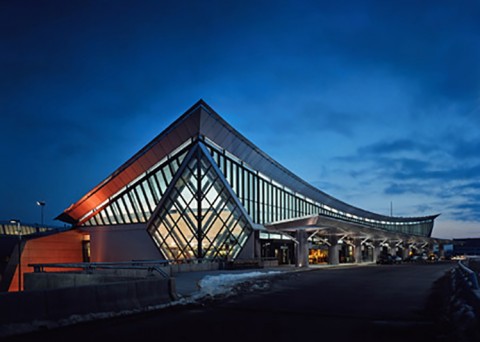
- 19th Street Apartment
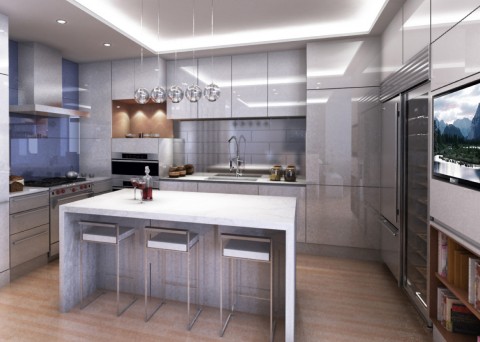
- Terminal 1 – JFK International Airport

- Reem Acra Boutique
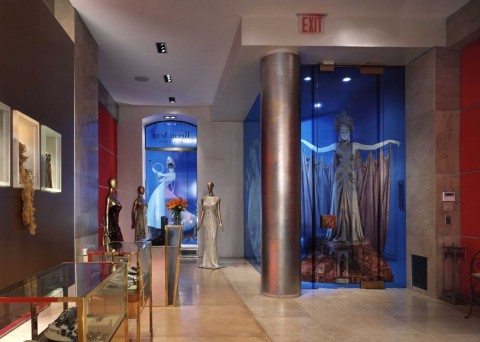
- NY Loft
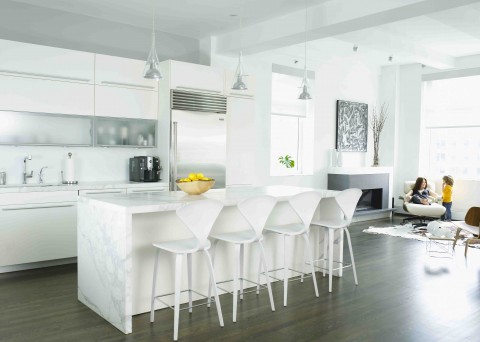
- 10th Avenue
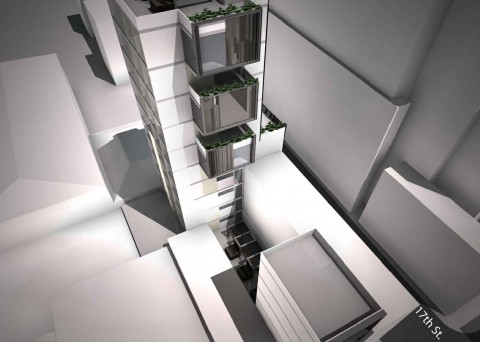
- 29 East 61 Street
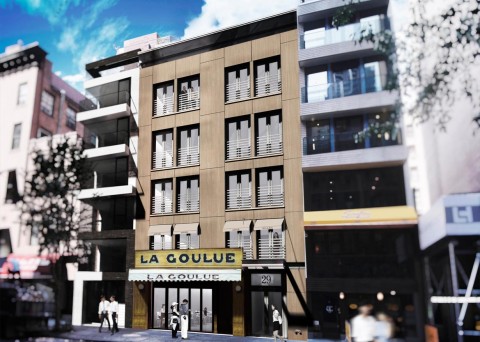
- Philadelphia International Airport
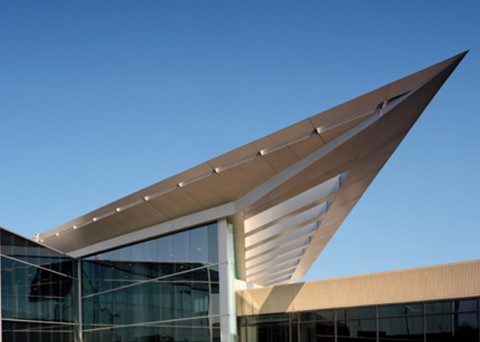
- Park Avenue Loft
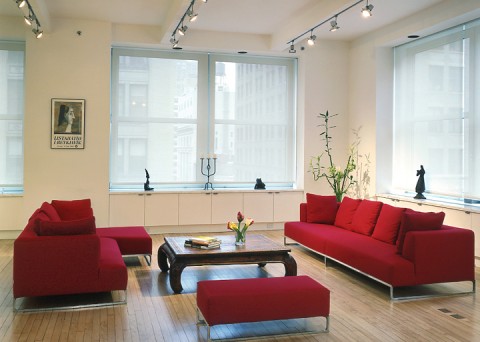
- Weston House Lobby
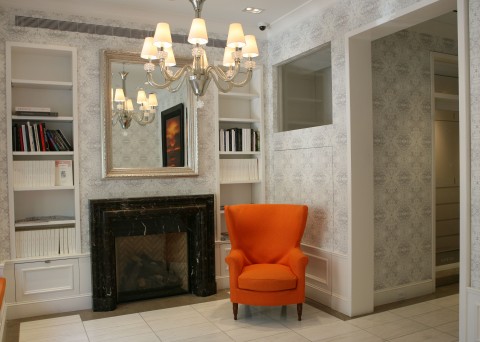
- Dean Residence
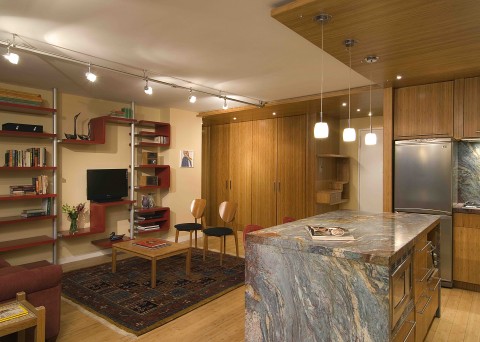
- Roso Residence
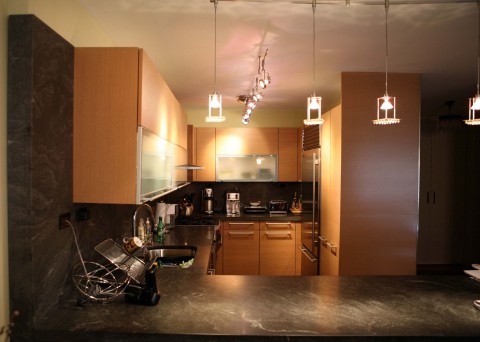
- Stamell Townhouse
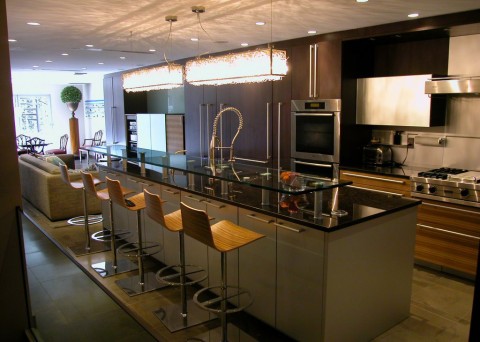
- Murray Hill

- Pittsburgh International Airport

- Kennedy Residence
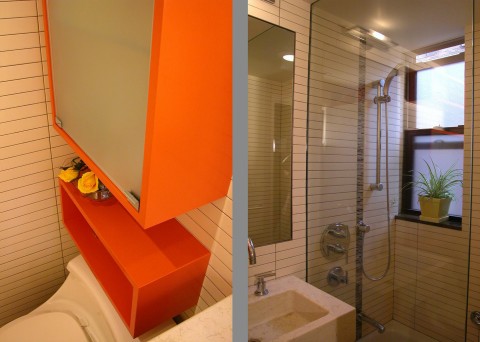
- Foster Playground
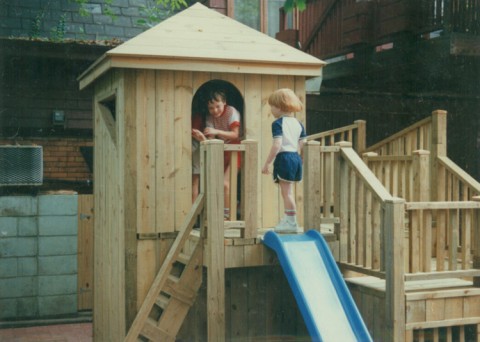
- Izmir International Airport
