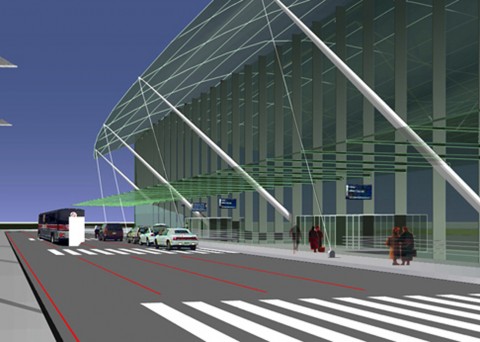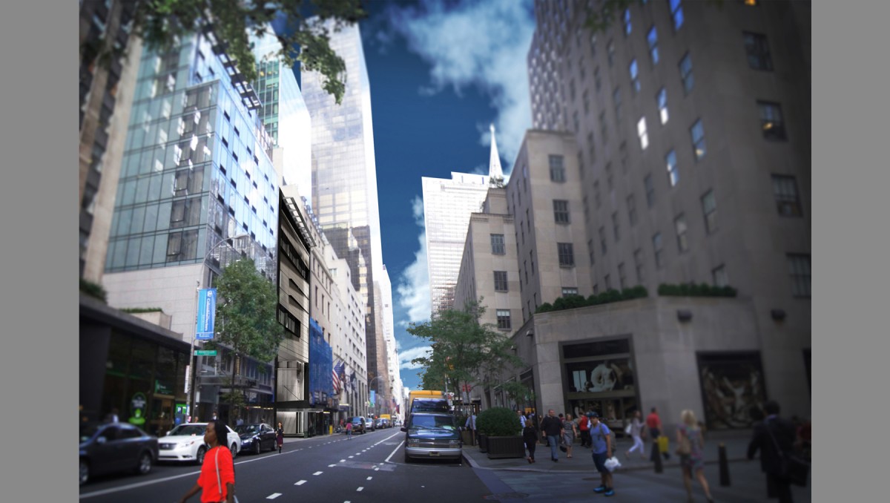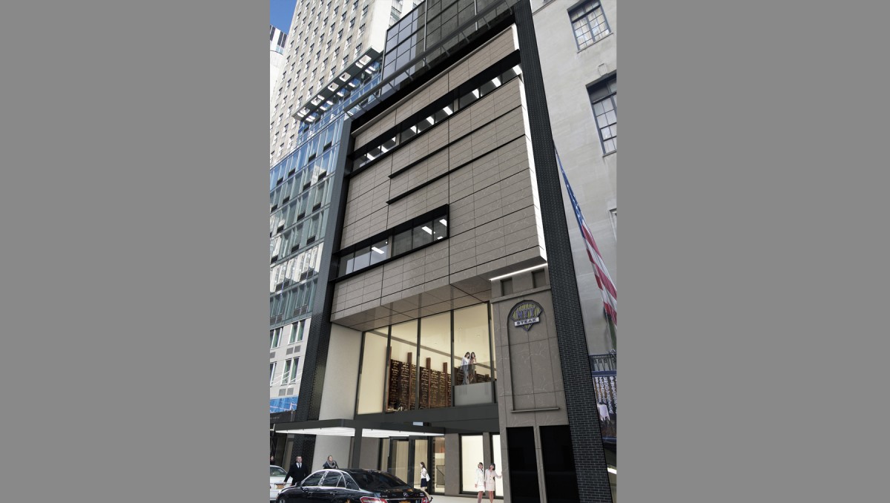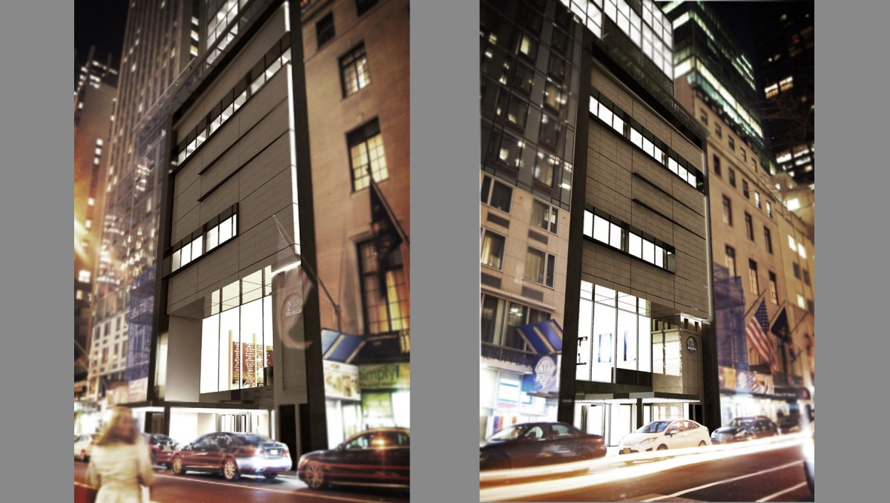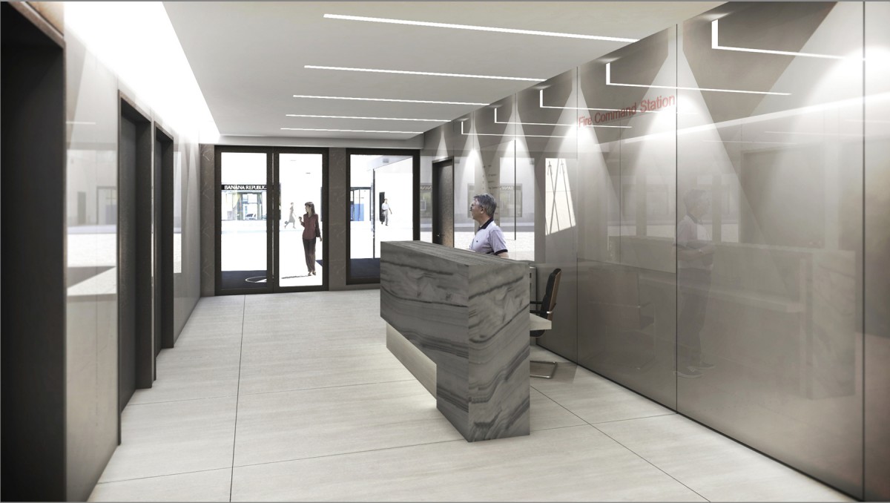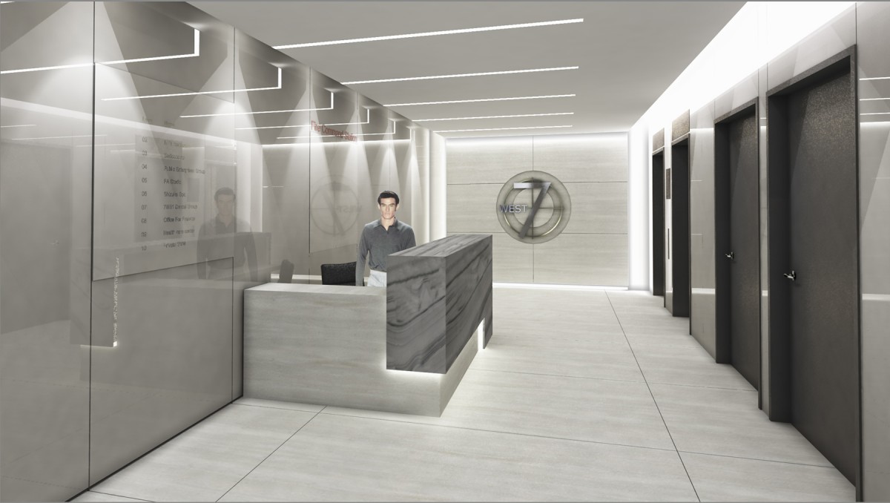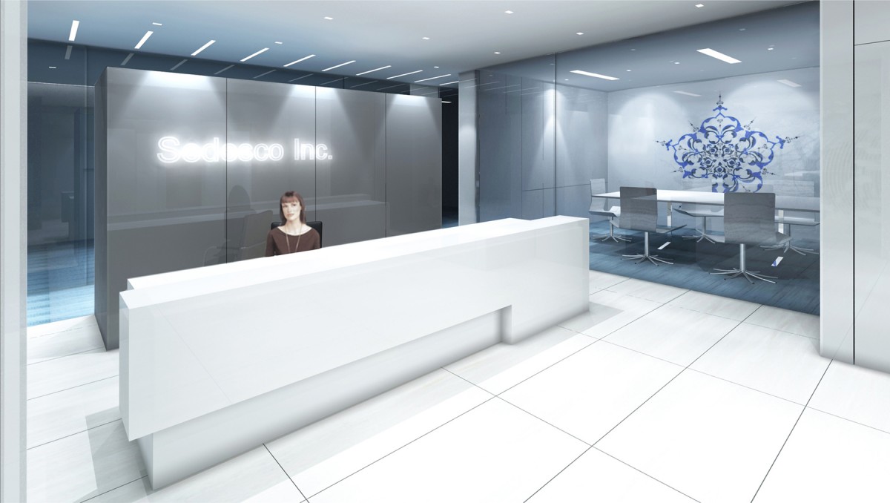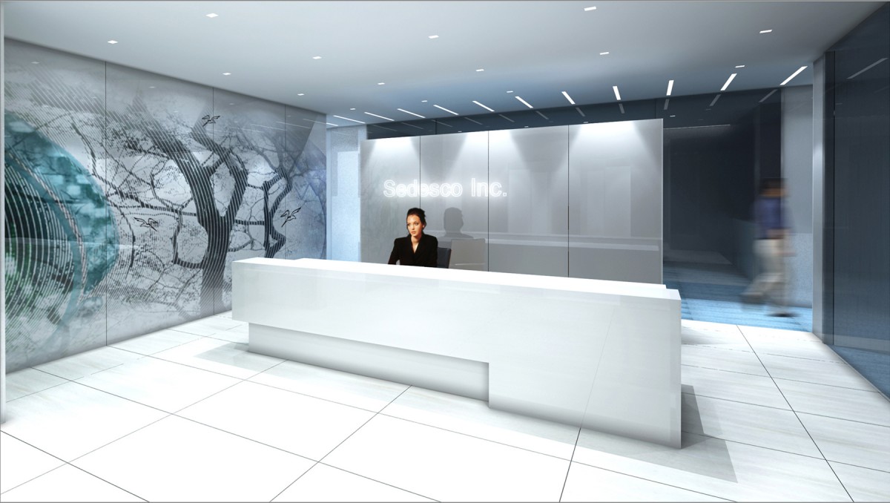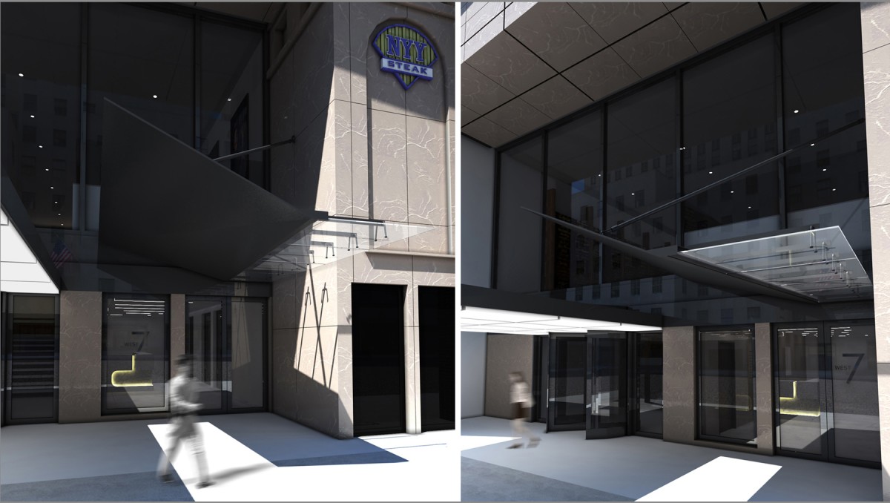details
Location: New York City, New York
Chelsea Atelier Architects was hired to renovate the lobby and redesigned the facade of an office building in Midtown Manhattan, New York City. Located across from Rockefeller Plaza, CAA understood the new facade was to both modernize the building’s image while creating a harmony with its historic neighbor. Selecting limestone panels arranged in a carefully orchestrated pattern, the new facade deftly downplays existing, quirky asymmetries, while creating a calm, harmonious overall composition.
The fully renovated lobby was conceived of as a minimalist composition. Using glass and stone, CAA was able to alter a previously dark, heavy space into a light, airy, glowing entry. To contrast the simple elegance of the walls and floors, exotic Zebra limestone is used at the reception desk to enhance the intelligent use of material.
Recently in Portfolio
- Rhinebeck House
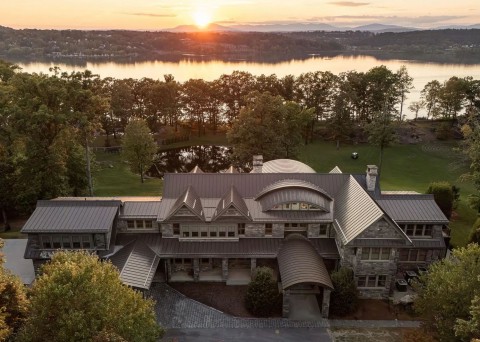
- East Hampton Private Home
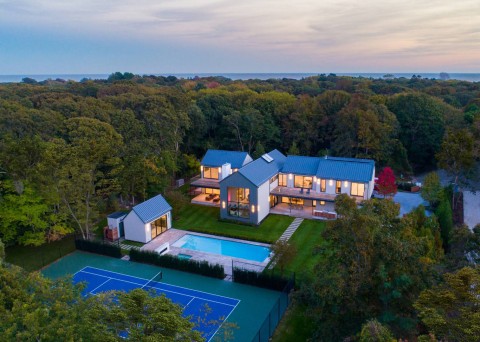
- Hamptons Cottage
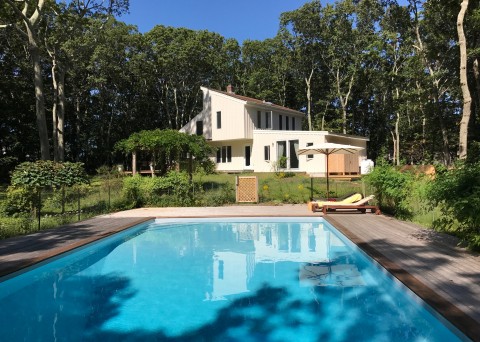
- Columbus Circle Loft
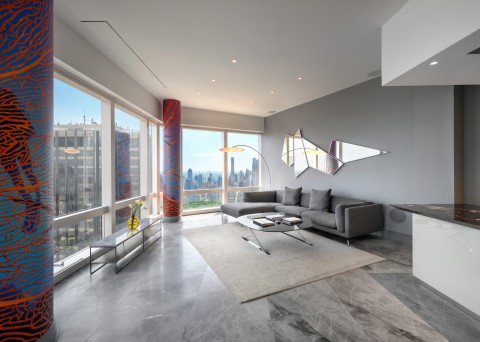
- 92 Warren Condos
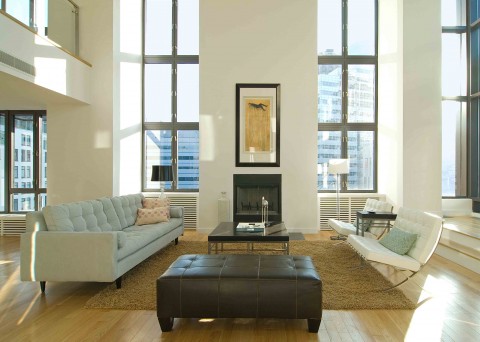
- Chelsea Penthouse
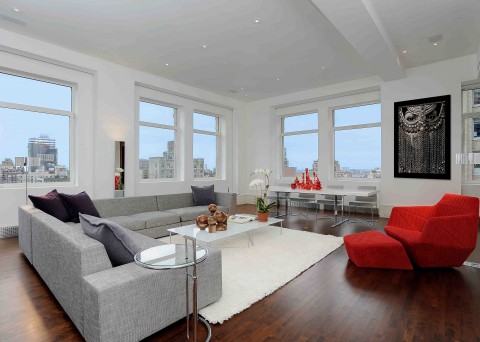
- Hamptons House III
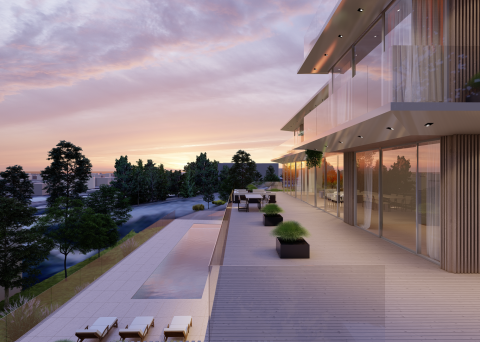
- Water Mill Private Residence
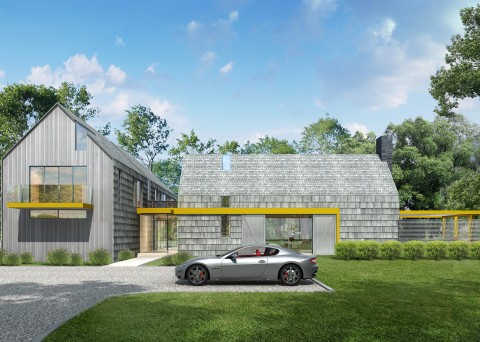
- McCarren Hotel
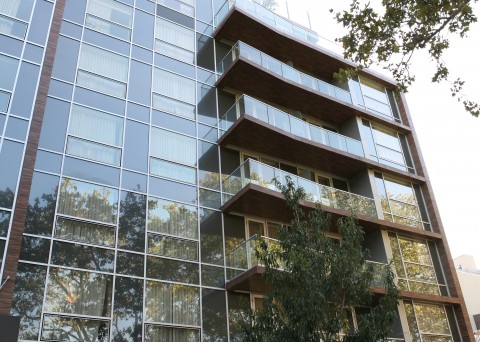
- Pine Plains Distillery
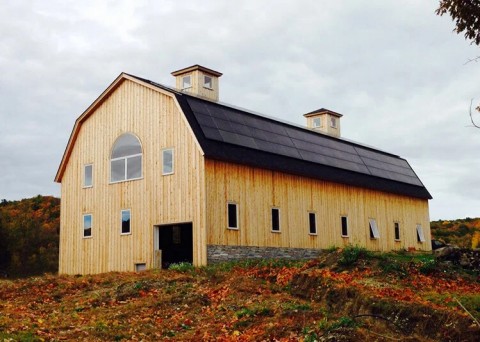
- Sag Harbor Private Home
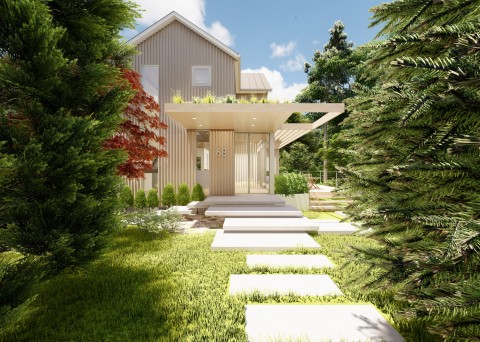
- Connecticut House III

- Hamptons Cottage Phase II
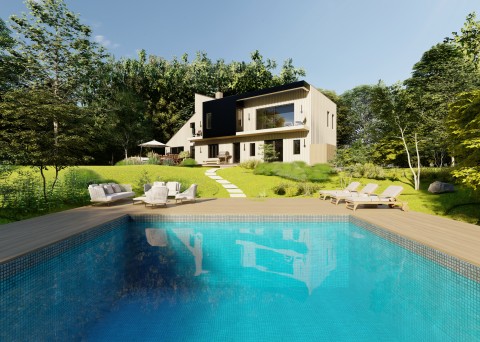
- Acacia Condominium
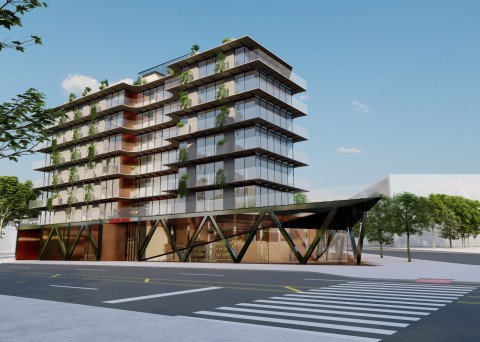
- Chelsea Penthouse Triplex
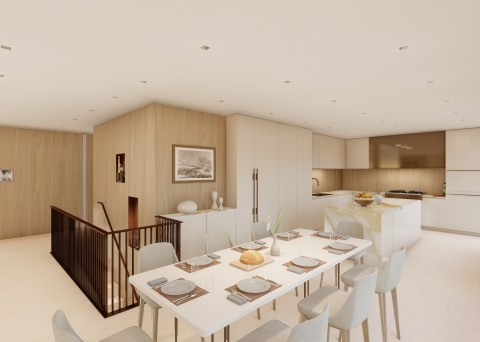
- DO & CO New York Catering, Inc.
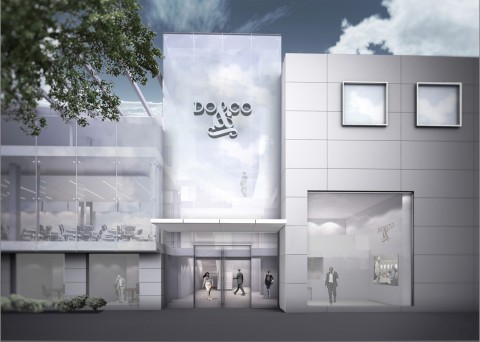
- Midtown Office Tower
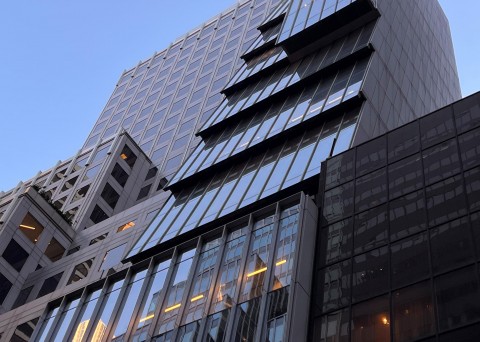
- Sohmer Piano Building
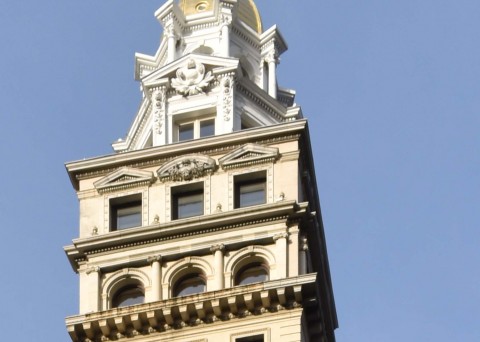
- The Chelsea Atelier Building
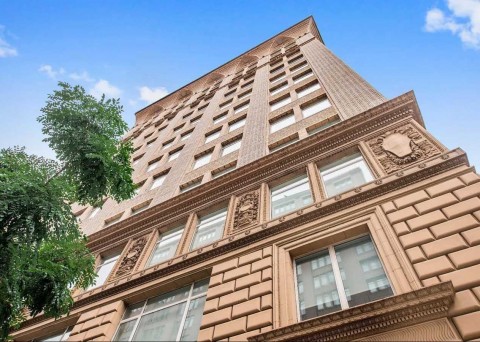
- C-True Building
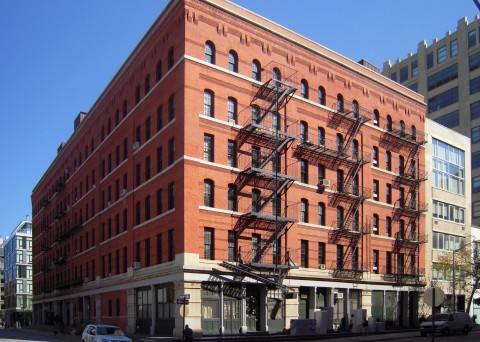
- EINY- Ecole International De New york
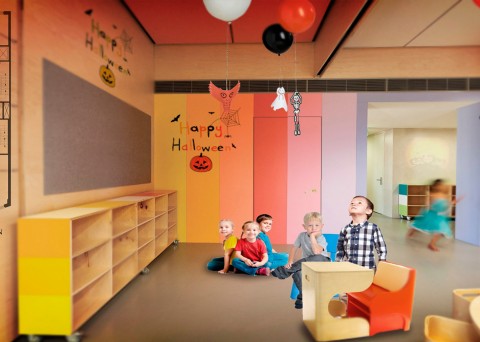
- Willamsburg Town House
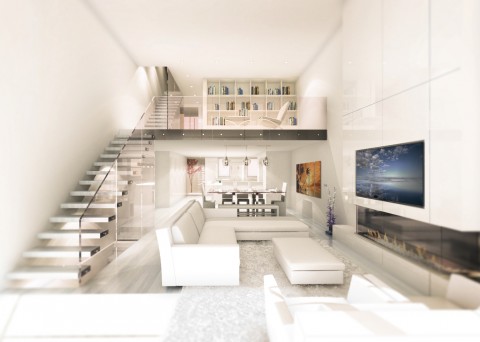
- Delarki Offices
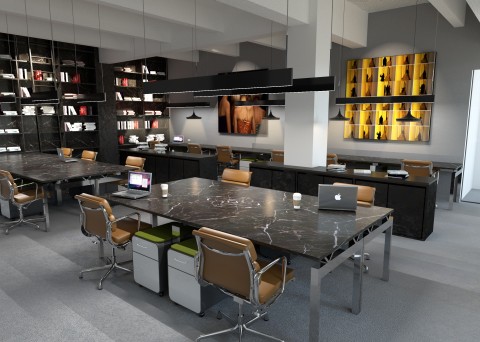
- Fieldston Residence
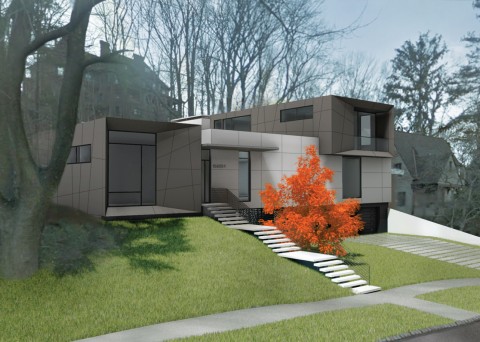
- 245 Seventh Ave. Lobby & Public Corridors

- Urban Gym
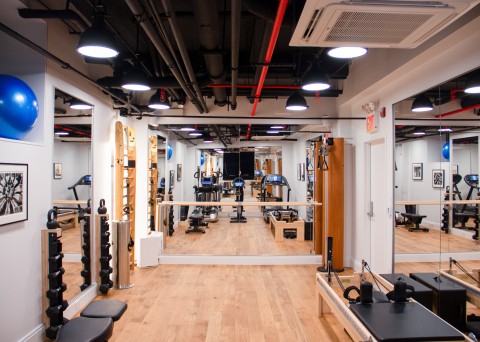
- Gateways To Chinatown
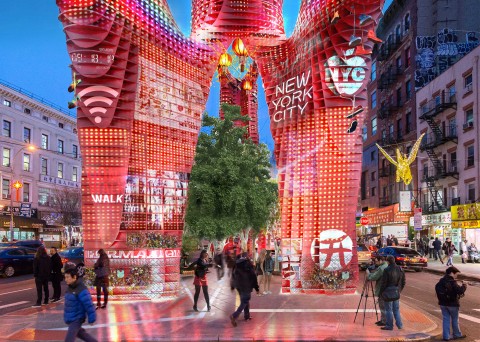
- 78th Street Apartmennt
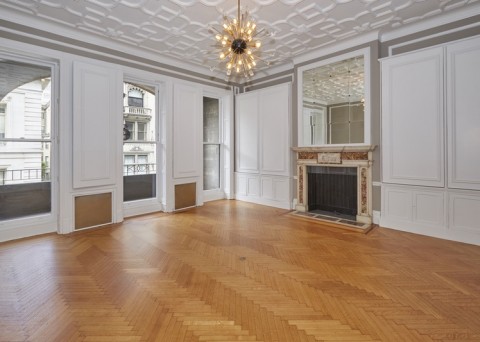
- 7 West 51st Street
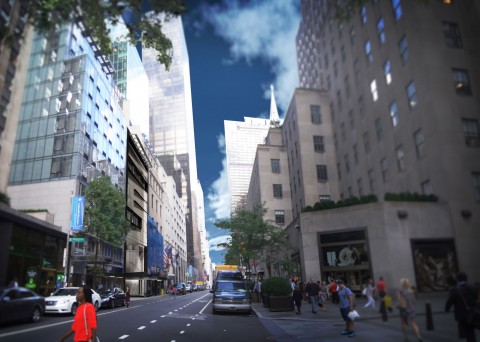
- Fifth Avenue Loft
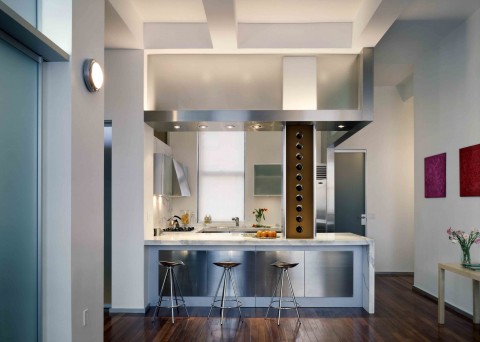
- NY Duplex
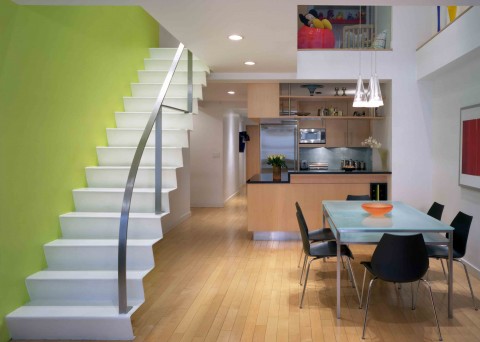
- 67 Park Avenue
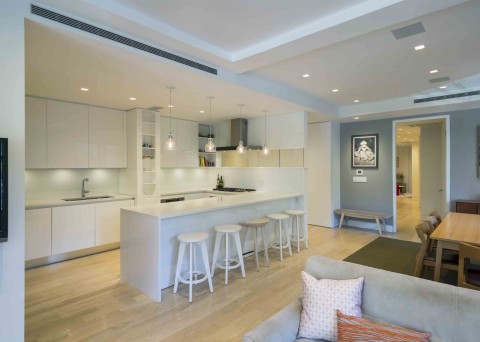
- Park Savanna
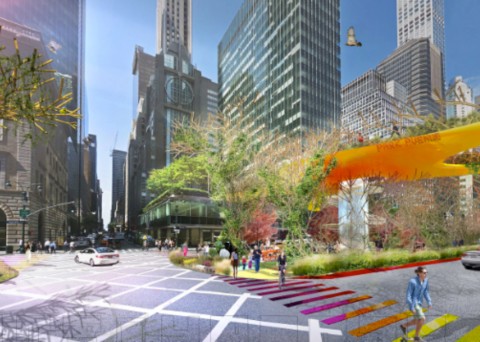
- Chelsea Loft
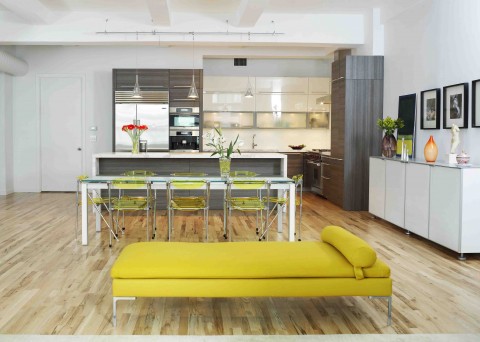
- NYC Turkish Consulate
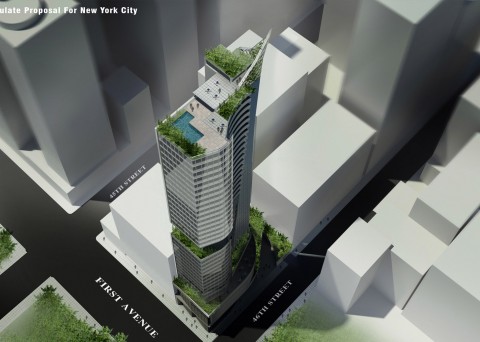
- Chelsea Apartment
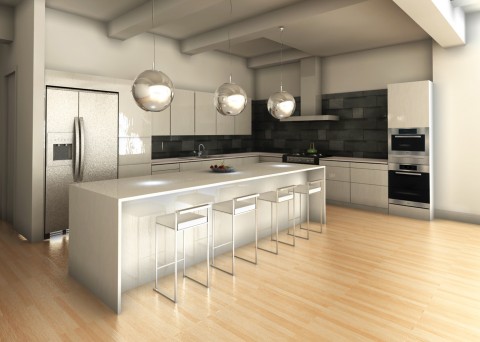
- Buffalo Niagara International Airport
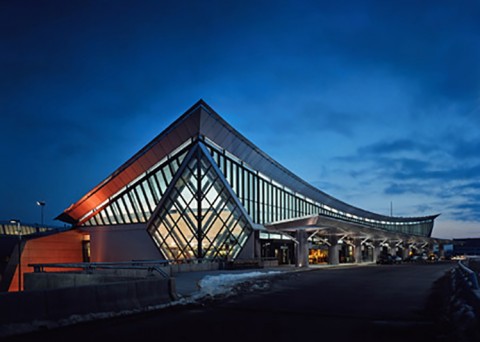
- 19th Street Apartment
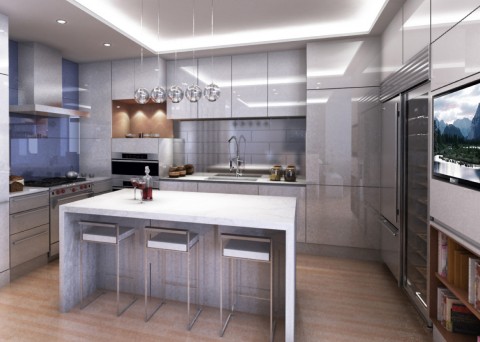
- Terminal 1 – JFK International Airport

- Reem Acra Boutique
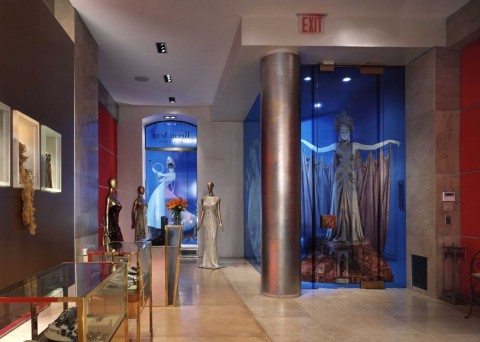
- NY Loft
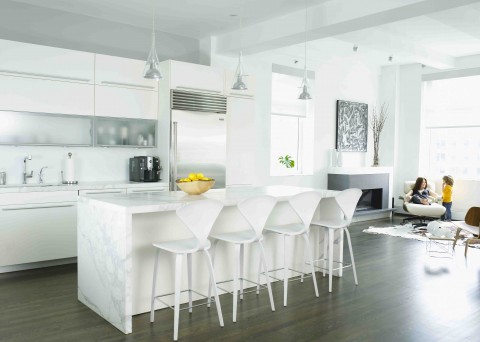
- 10th Avenue
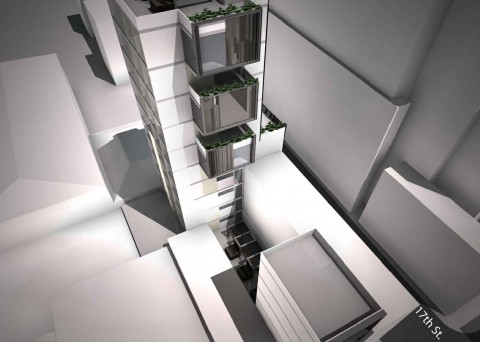
- 29 East 61 Street
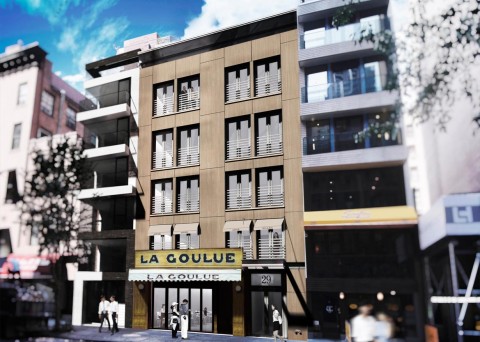
- Philadelphia International Airport
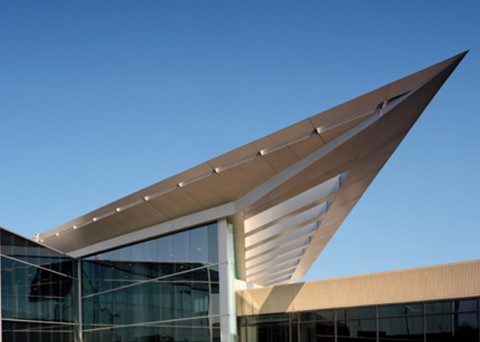
- Park Avenue Loft
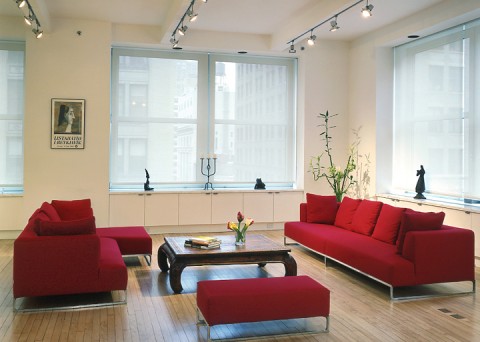
- Weston House Lobby
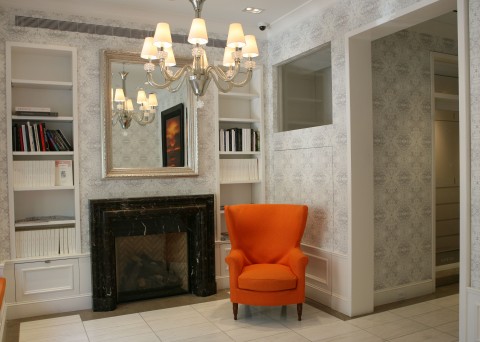
- Dean Residence
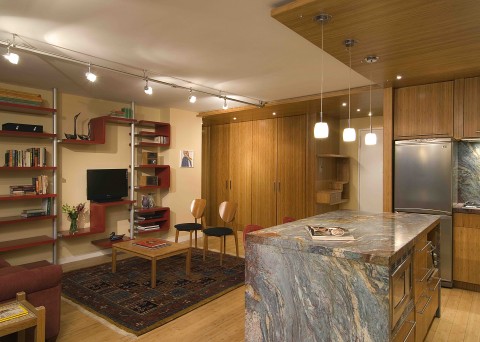
- Roso Residence
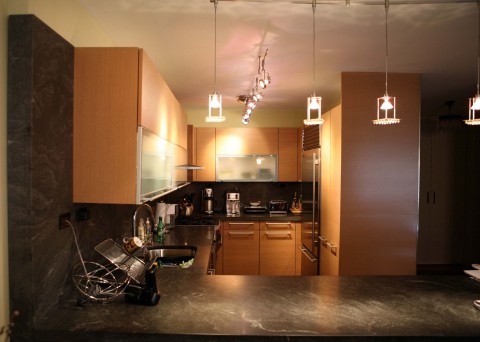
- Stamell Townhouse
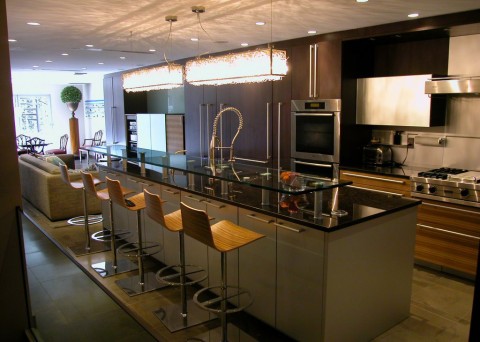
- Murray Hill

- Pittsburgh International Airport
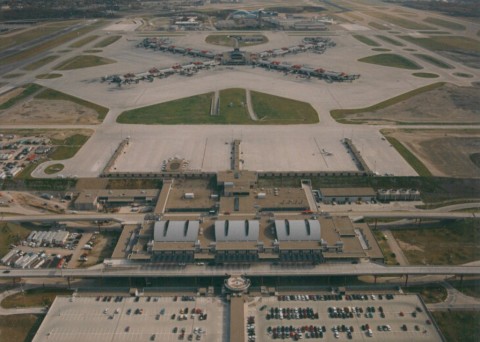
- Kennedy Residence
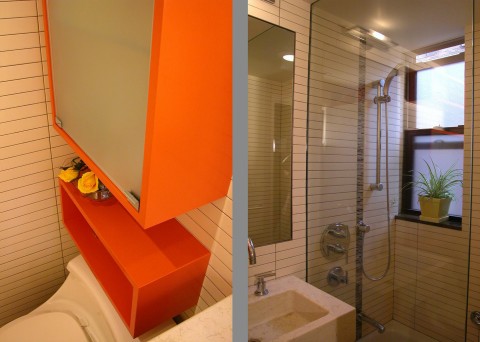
- Foster Playground
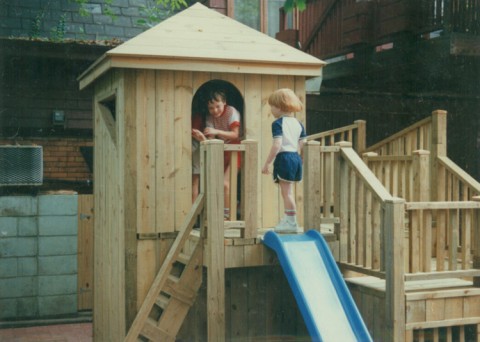
- Izmir International Airport
