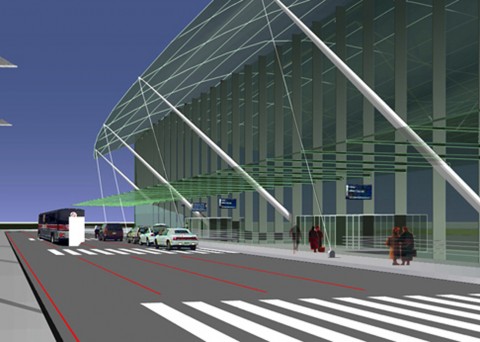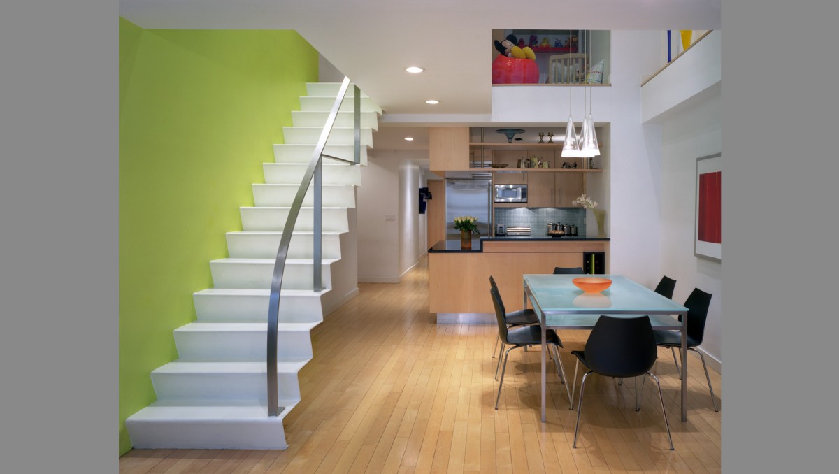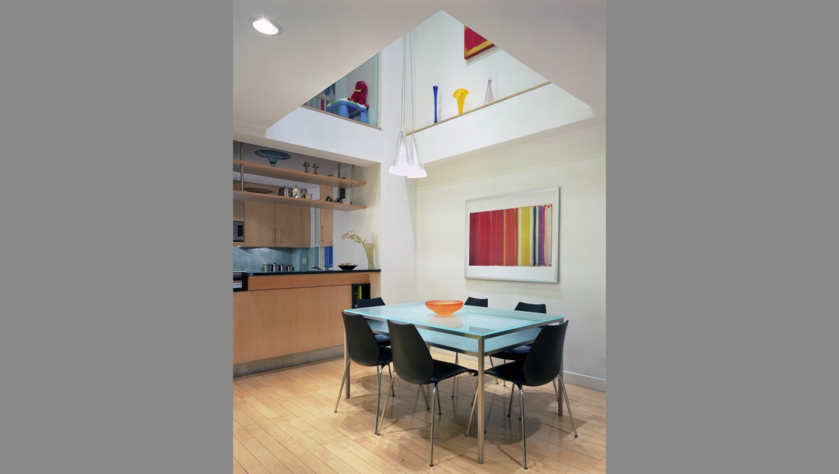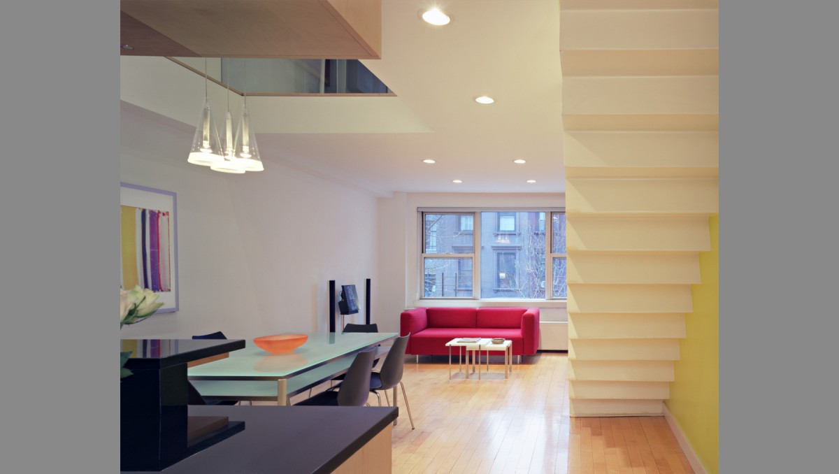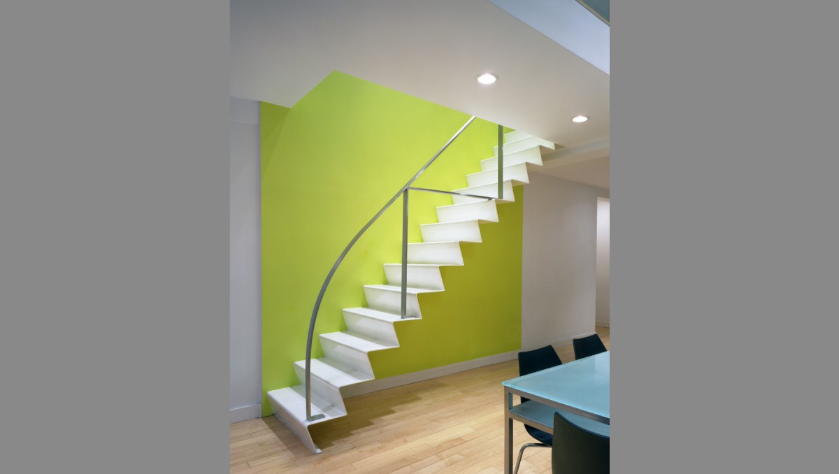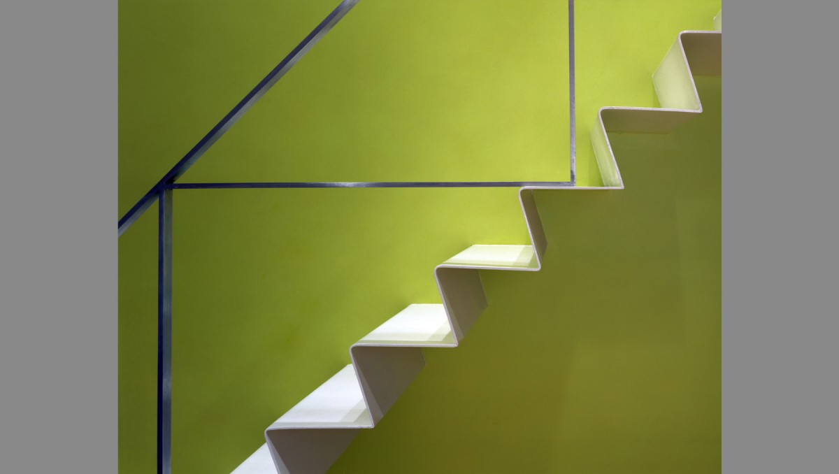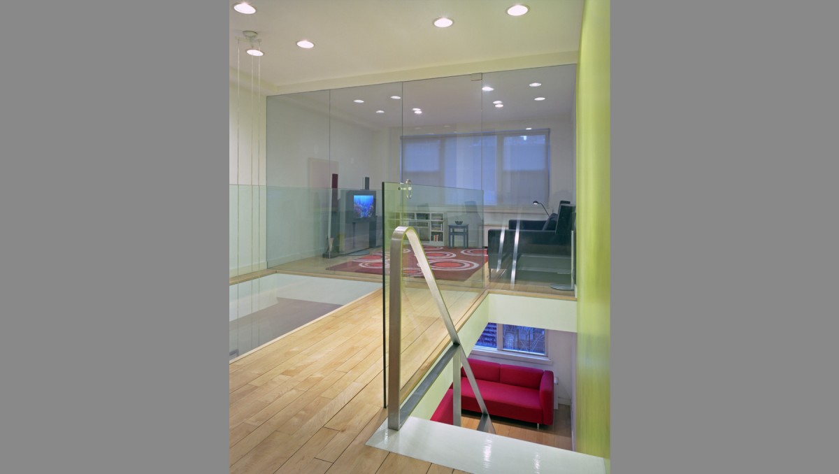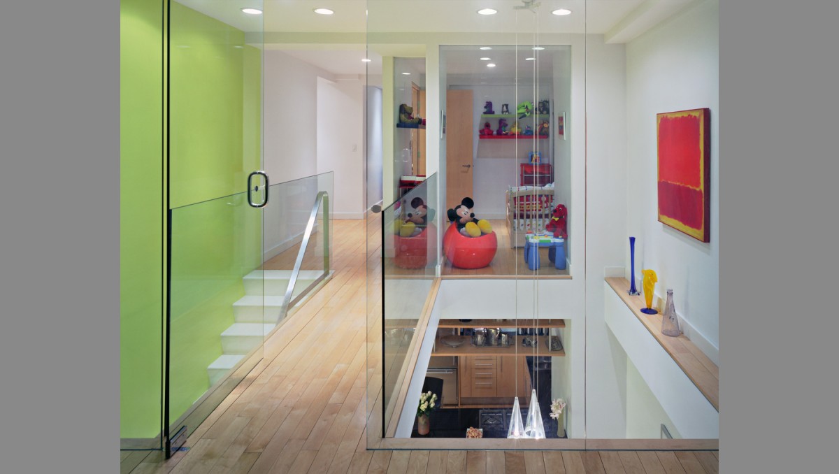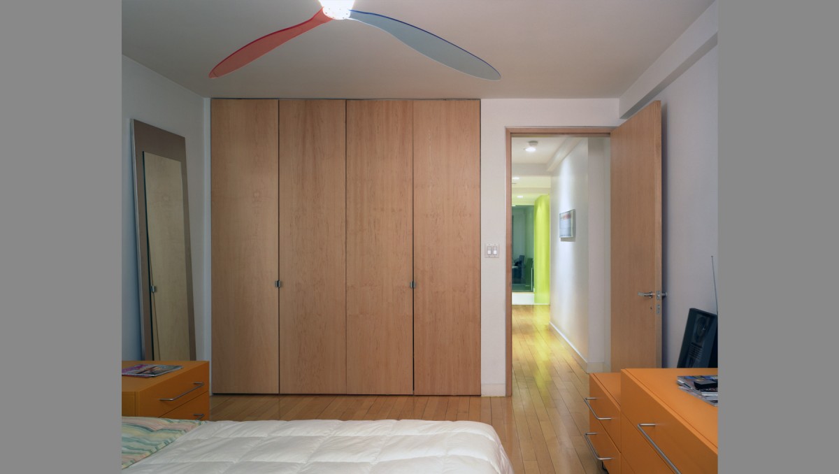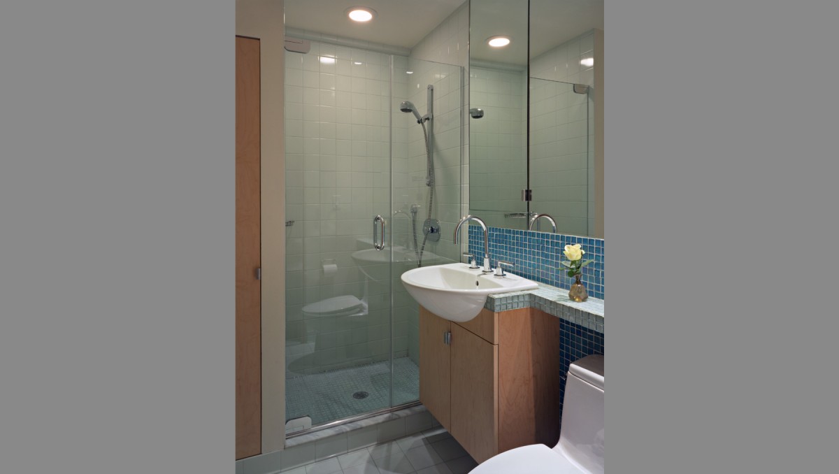details
This newly created 1300 square-foot duplex apartment is located on 50th street on the East side Manhattan, New York City. The project combined two identical type co-op apartments stacked on the 3rd and 4th floor of the building into a single duplex unit.
The existing apartment units were small, very narrow and had low ceiling height. The design challenge was to transform this narrow space into an open and spacious, lofty new home while at the same time creating new rooms to meet the functional needs of the client.
Part of the upper floor was carved out to connect it to the lower level. The floors were connected by new metal stairs made of ½” thick steel sheets bent into continuous folds. The stairs are cantilevered from the wall only to reveal their paper thin profile, which makes them appear almost weightless.
The upper floor is redefined by removing the kitchen and in its place creating a kid’s room which overlooks the dining area on the lower level through a fully transparent glass partition. On the lower floor, an open kitchen was built, connecting to living area. The existing bedroom was divided forming a guest bedroom and a study. It was surrounded with low partitions topped with glass to permit day light into the study.
The client requested a private audio-visual room that also maintains a visual connection to the rest of the unit. This room was articulated at the front of the upper floor and connected by a bridge providing a secure and definite private entry. It is surrounded by glass walls to preserve the visual link.
Recently in Portfolio
- Rhinebeck House
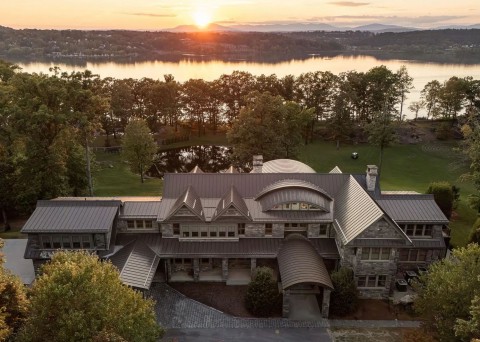
- East Hampton Private Home
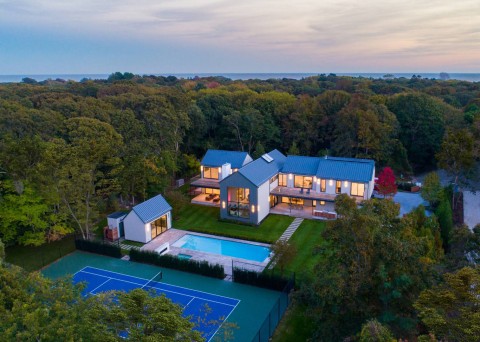
- Hamptons Cottage
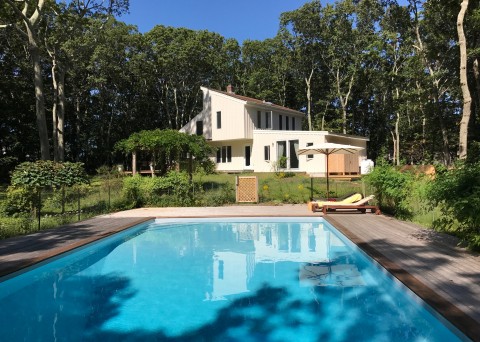
- Columbus Circle Loft
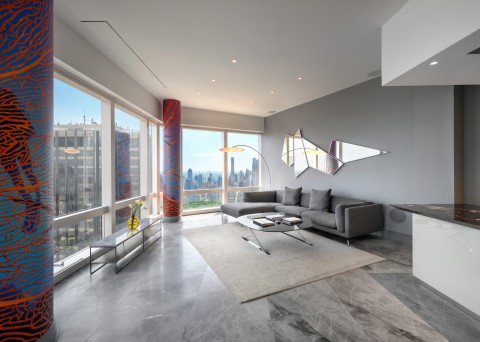
- 92 Warren Condos
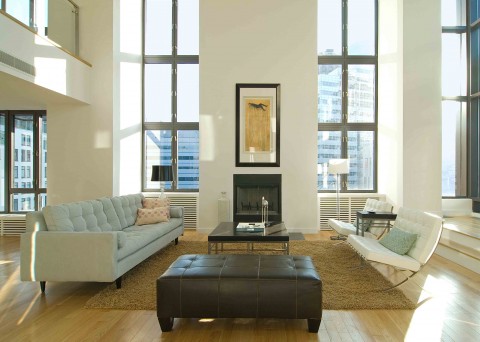
- Chelsea Penthouse
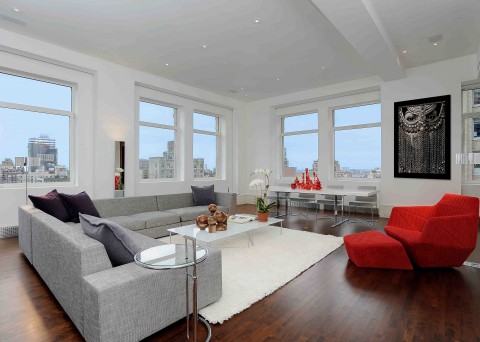
- Hamptons House III
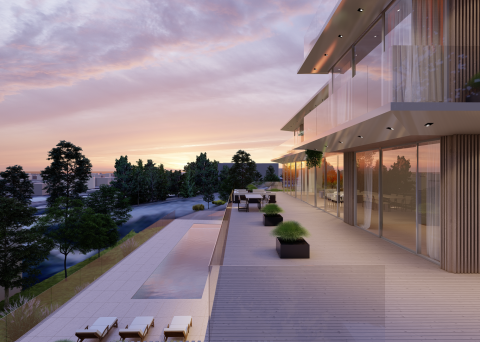
- Water Mill Private Residence
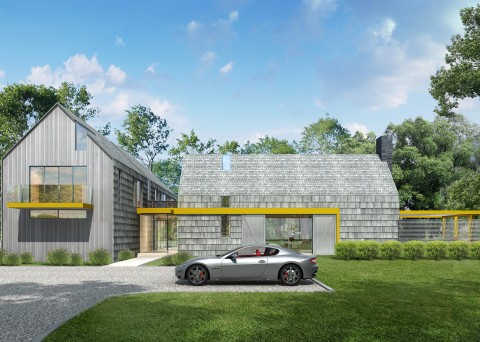
- McCarren Hotel
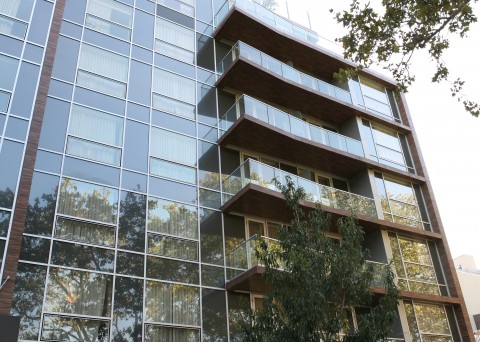
- Pine Plains Distillery
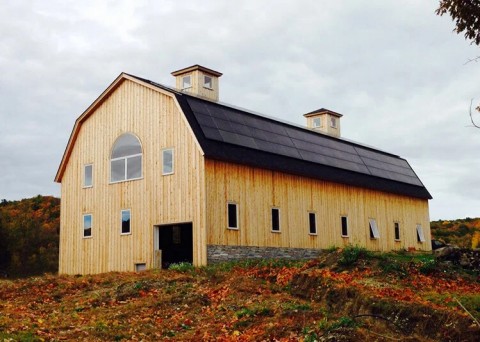
- Sag Harbor Private Home
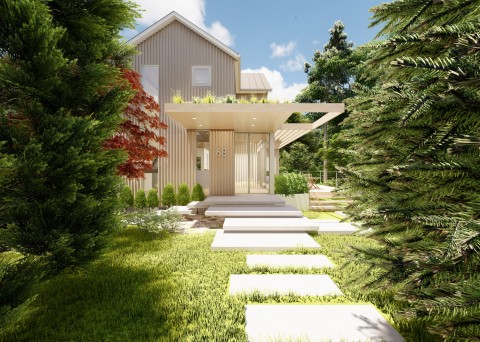
- Connecticut House III

- Hamptons Cottage Phase II
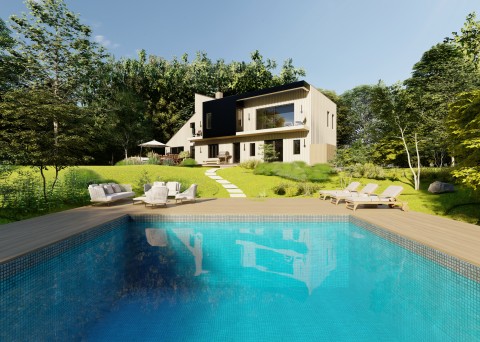
- Acacia Condominium
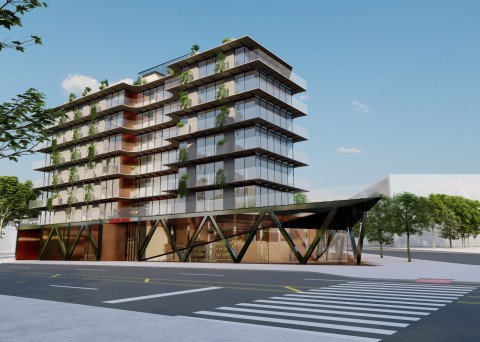
- Chelsea Penthouse Triplex
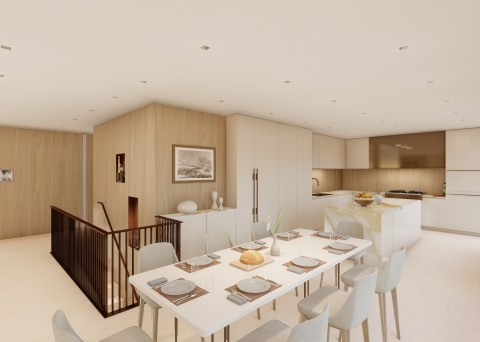
- DO & CO New York Catering, Inc.
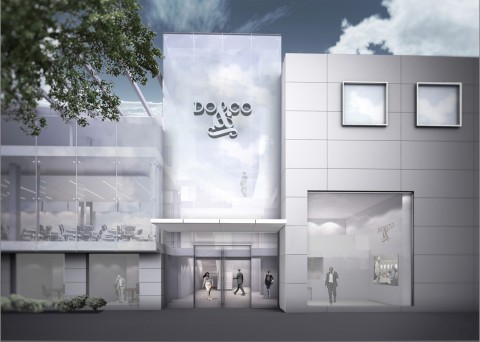
- Midtown Office Tower
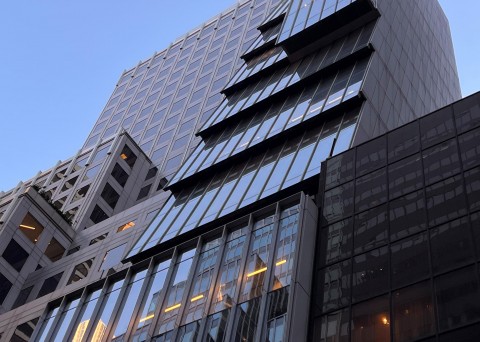
- Sohmer Piano Building
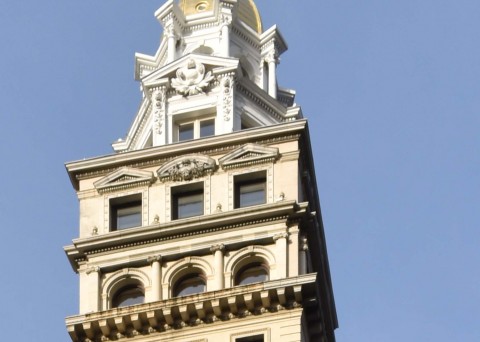
- The Chelsea Atelier Building

- C-True Building
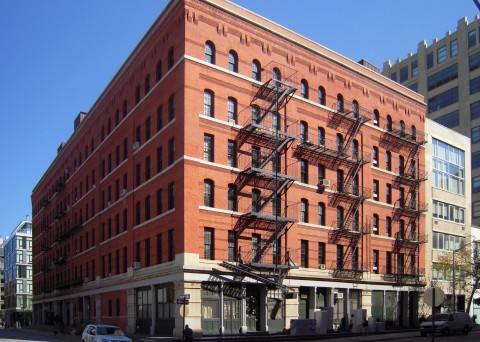
- EINY- Ecole International De New york
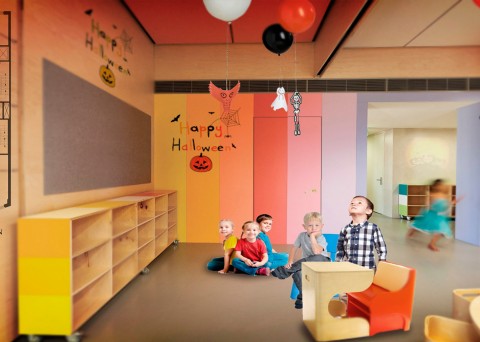
- Willamsburg Town House
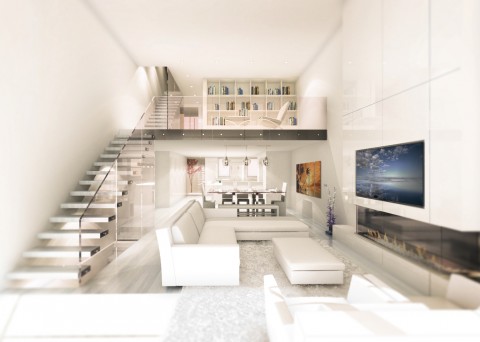
- Delarki Offices
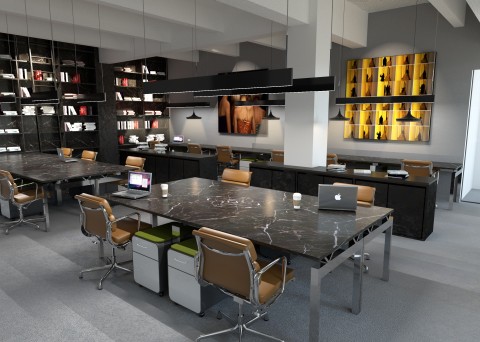
- Fieldston Residence
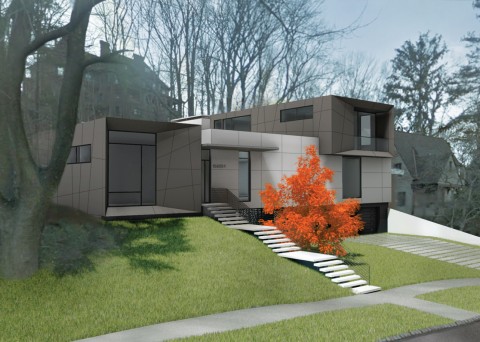
- 245 Seventh Ave. Lobby & Public Corridors

- Urban Gym
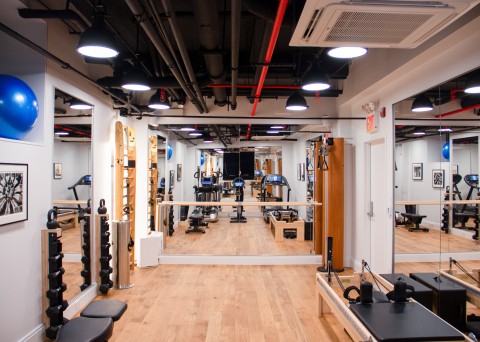
- Gateways To Chinatown
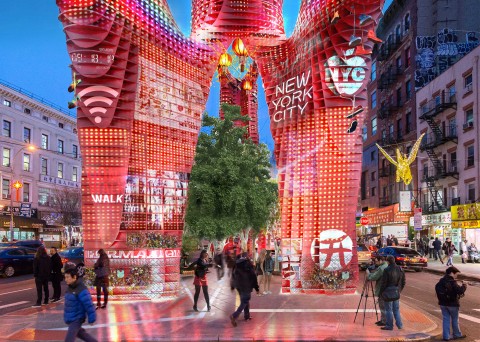
- 78th Street Apartmennt
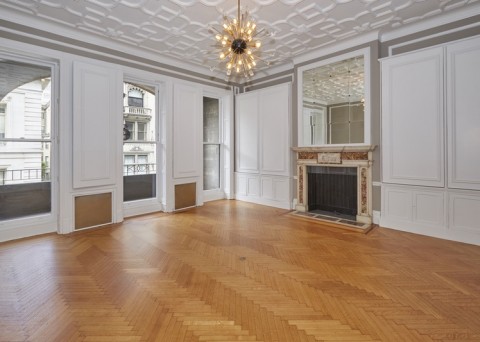
- 7 West 51st Street
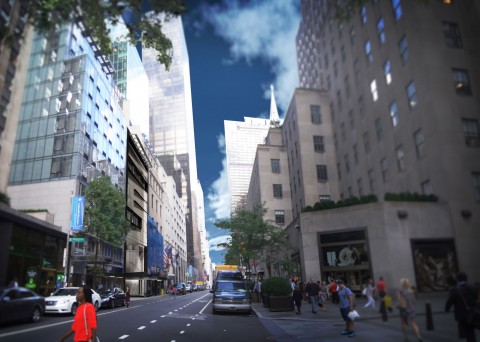
- Fifth Avenue Loft
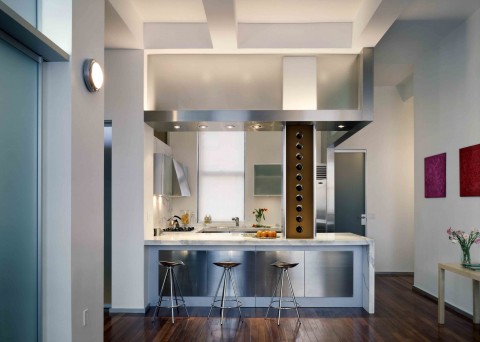
- NY Duplex
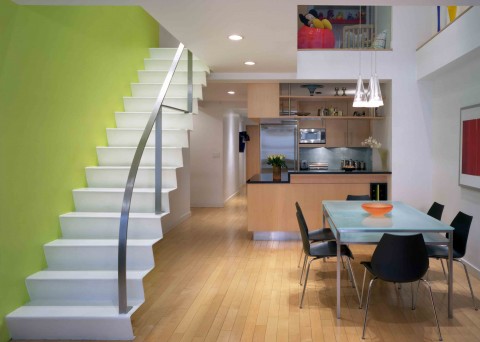
- 67 Park Avenue
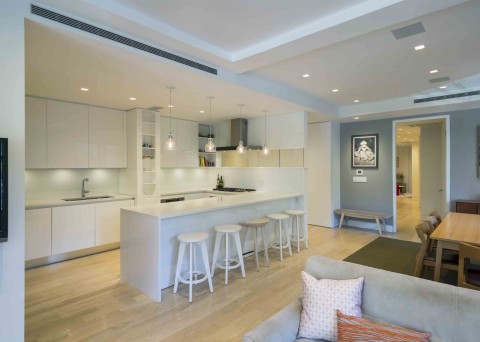
- Park Savanna
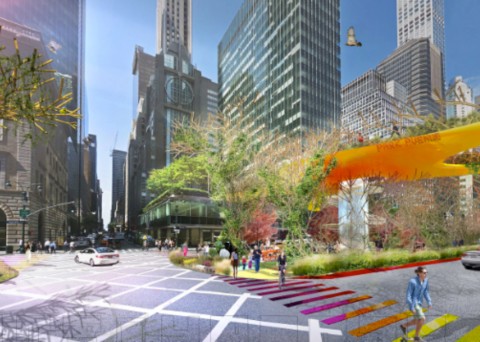
- Chelsea Loft
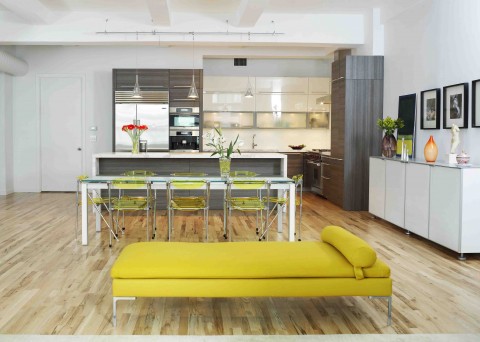
- NYC Turkish Consulate
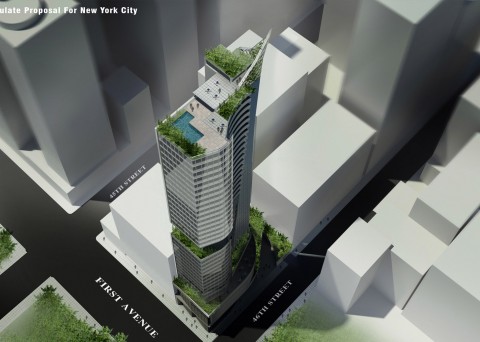
- Chelsea Apartment
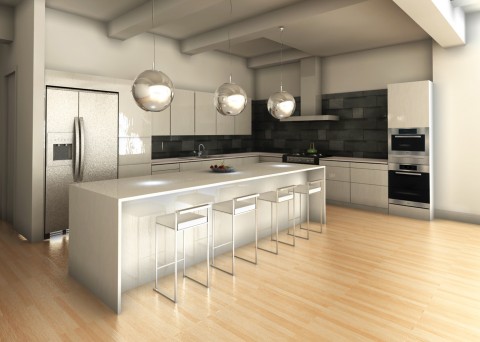
- Buffalo Niagara International Airport
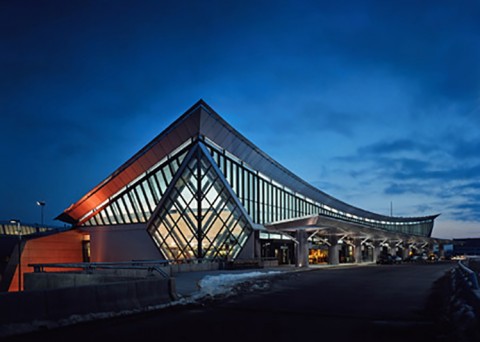
- 19th Street Apartment
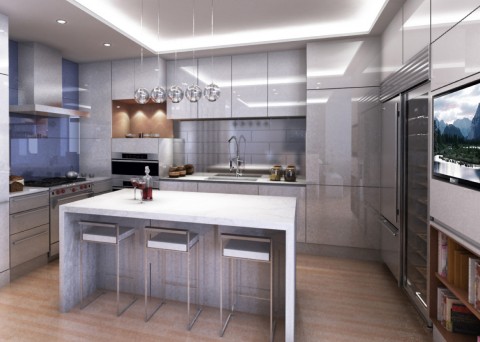
- Terminal 1 – JFK International Airport

- Reem Acra Boutique
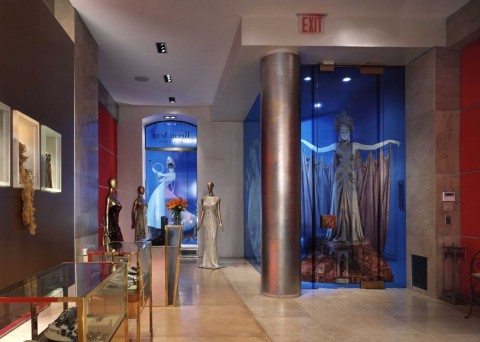
- NY Loft
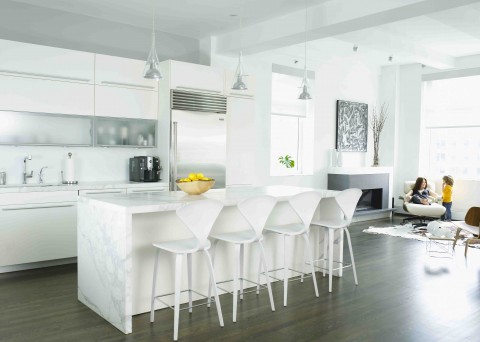
- 10th Avenue
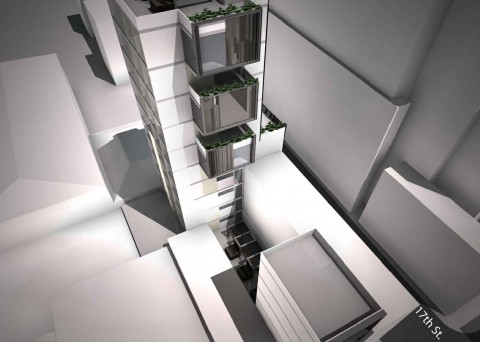
- 29 East 61 Street
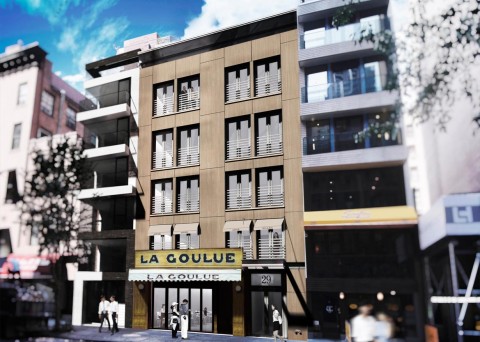
- Philadelphia International Airport

- Park Avenue Loft
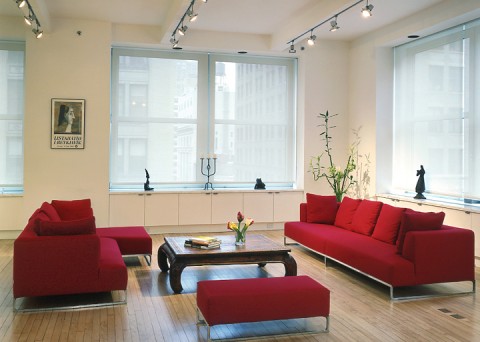
- Weston House Lobby
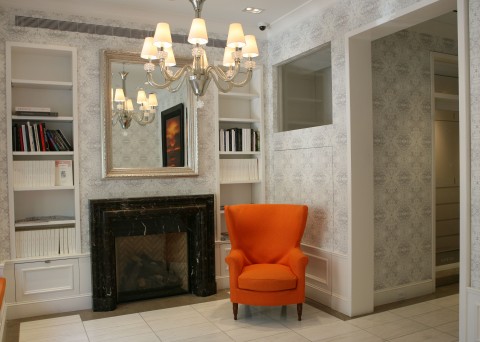
- Dean Residence
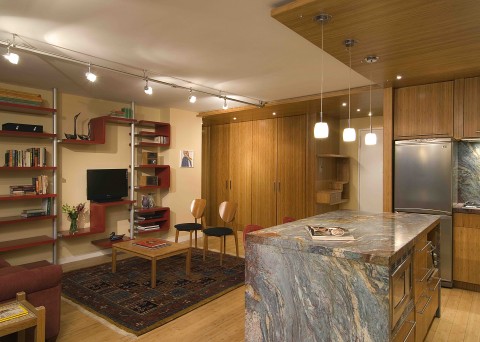
- Roso Residence
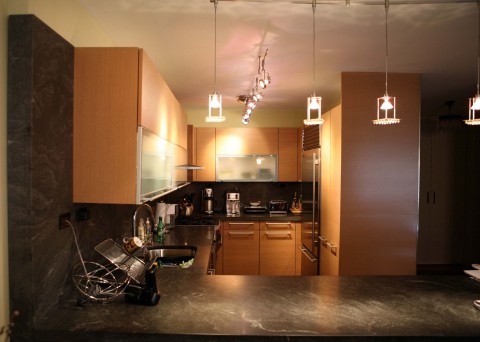
- Stamell Townhouse
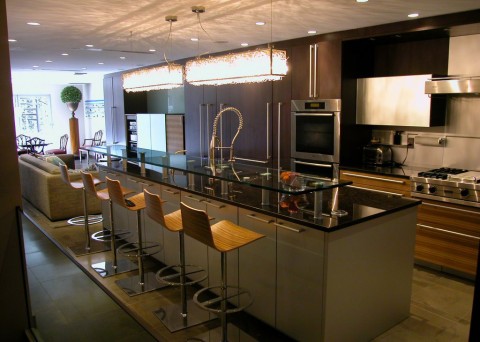
- Murray Hill

- Pittsburgh International Airport

- Kennedy Residence
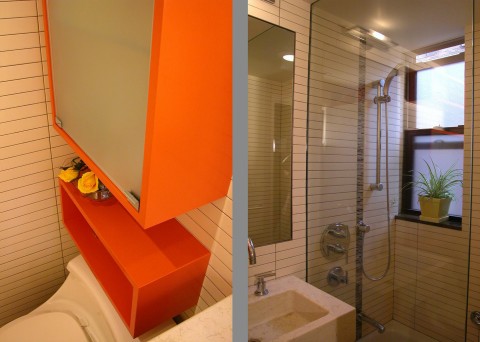
- Foster Playground
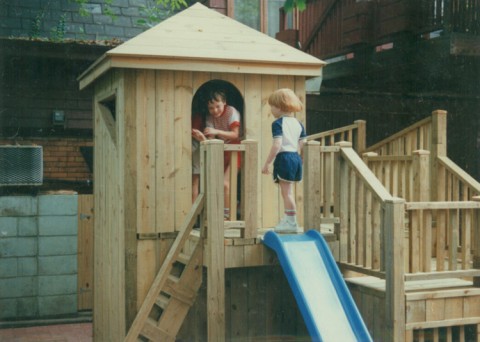
- Izmir International Airport
