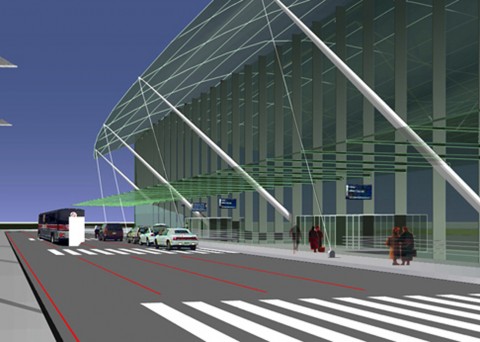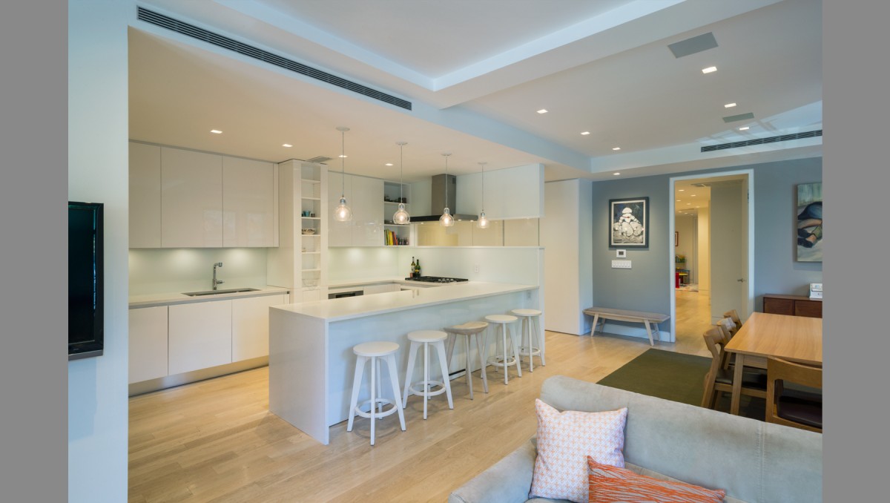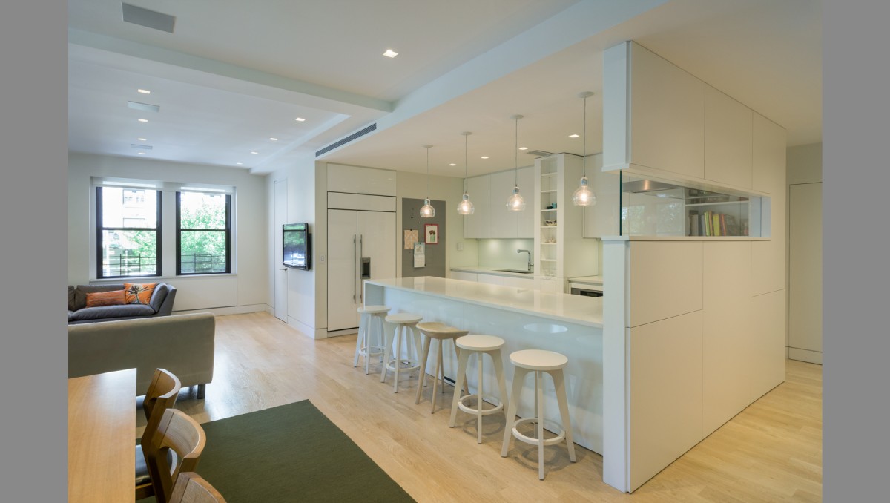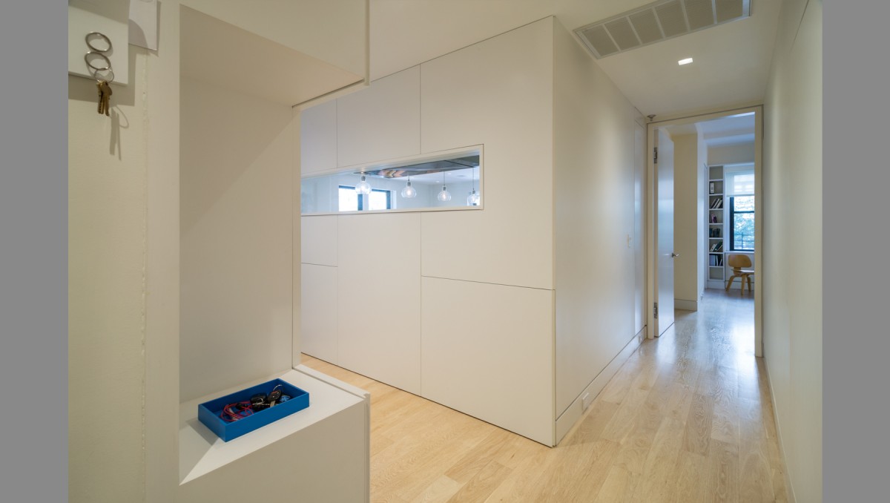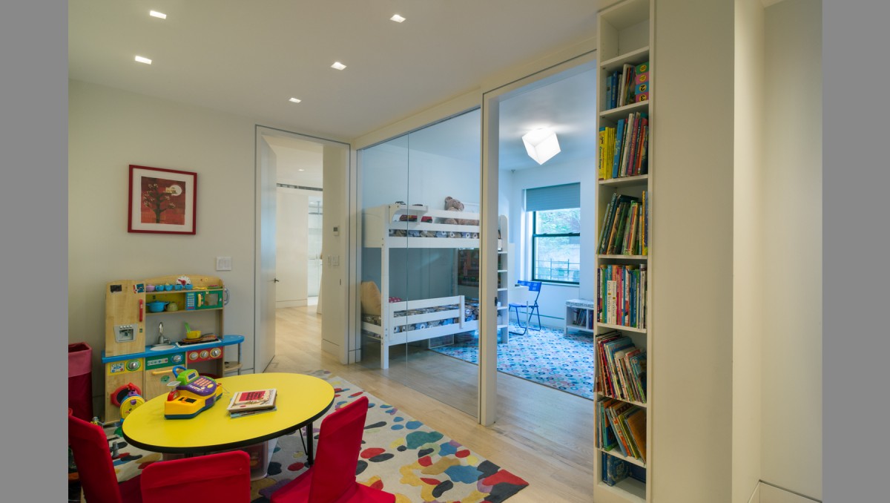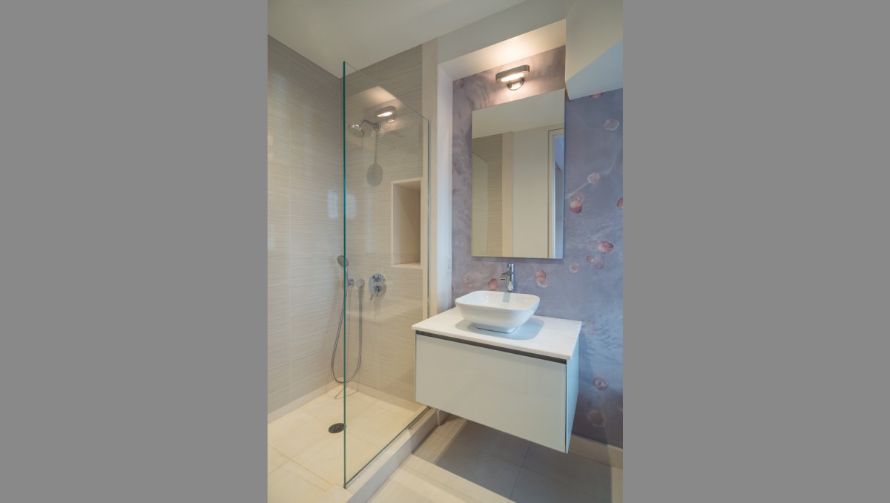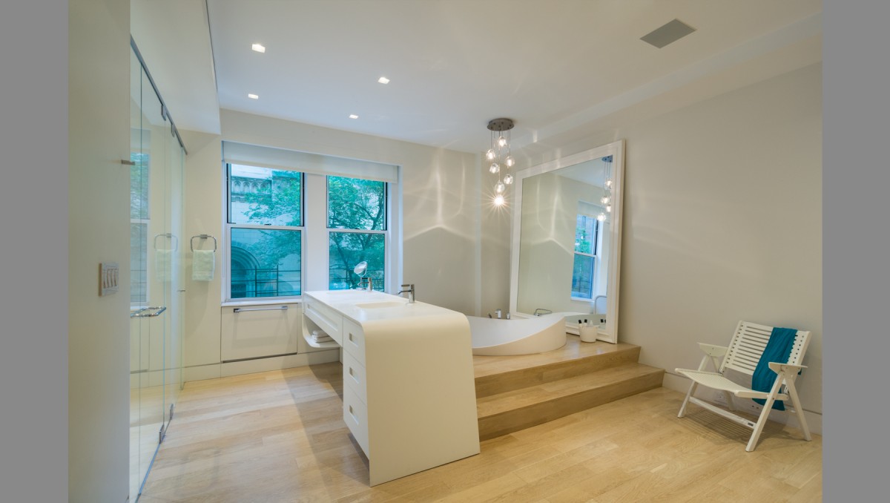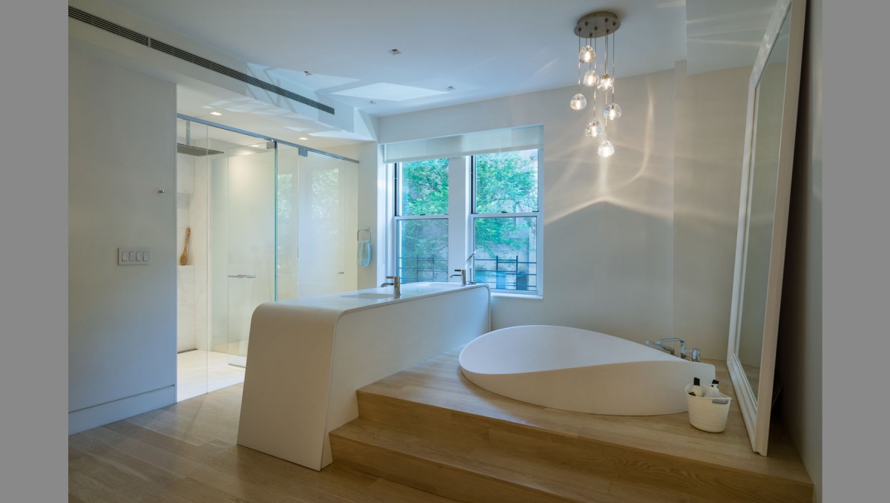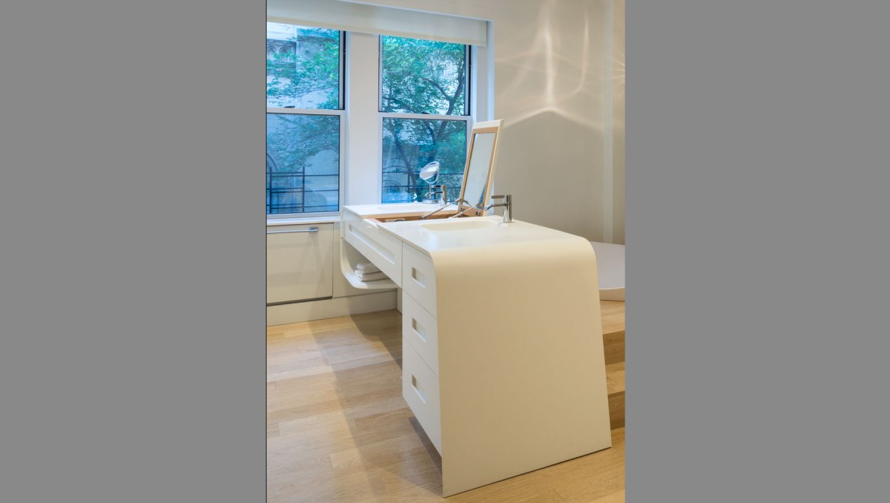details
The renovation of the apartment focused on opening up the rooms, bringing in as much natural light as possible, and creating an open, clean, efficient space. Originally two separate units, the apartments were combined to make a larger single residence, affording enough space for an open kitchen, three bedrooms, three bathrooms, and plenty of common space.
To achieve a more efficient layout and use as much natural light as possibly the layout of the rooms were reorganized by bringing the hallway circulation to the inside, pushing the rooms to the exterior walls with the windows, and raising the ceiling as high as possible. Upgrades include doubling the size of the living room and the kitchen. Careful use of glass allows for both privacy in the youngest bedroom and bringing in natural light into the den. Other features include a custom designed vanity and sunken bathtub in the master bathroom. Using a simple, clean palette of colors and materials adds greatly in making the apartment feel both more open and much cleaner.
Recently in Portfolio
- Rhinebeck House
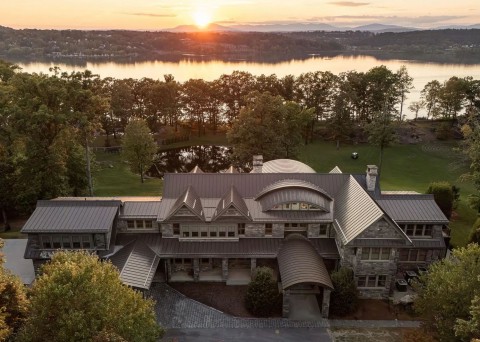
- East Hampton Private Home
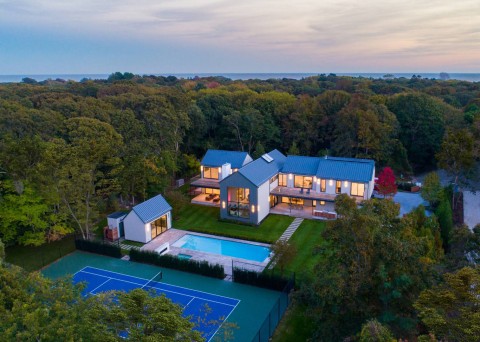
- Hamptons Cottage
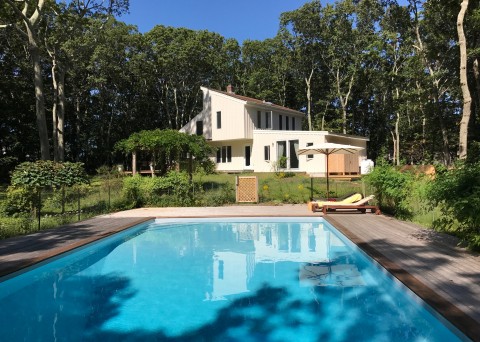
- Columbus Circle Loft
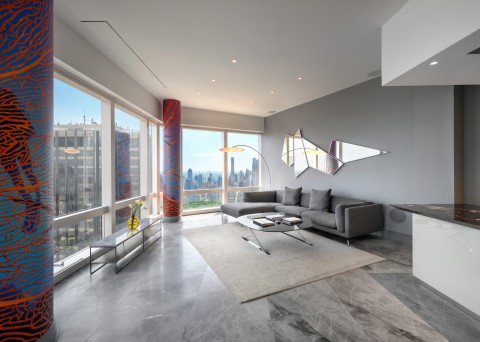
- 92 Warren Condos
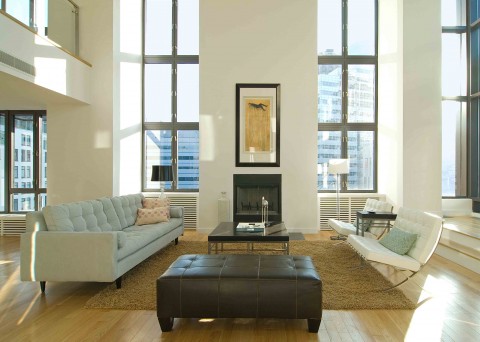
- Chelsea Penthouse
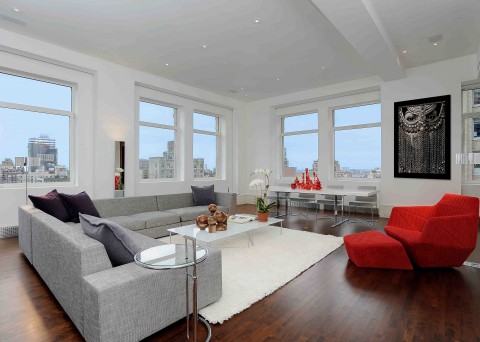
- Hamptons House III
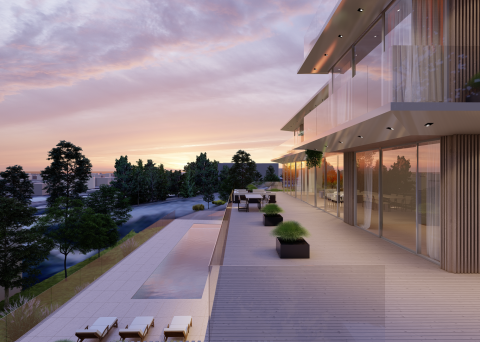
- Water Mill Private Residence
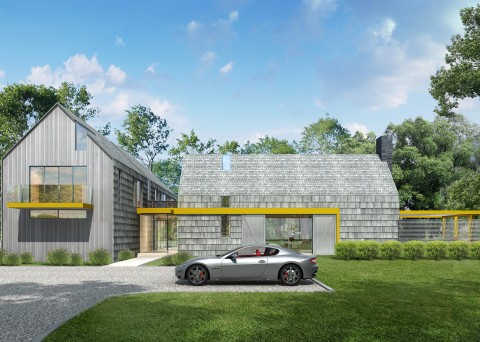
- McCarren Hotel
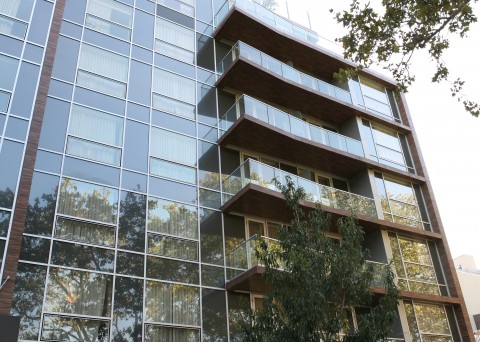
- Pine Plains Distillery
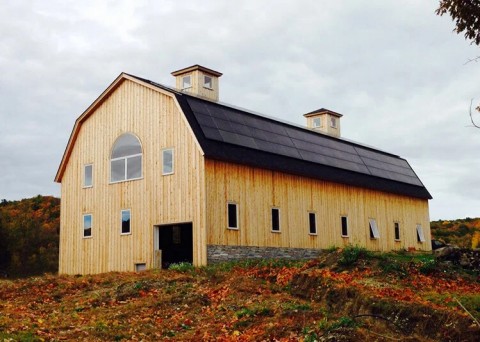
- Sag Harbor Private Home
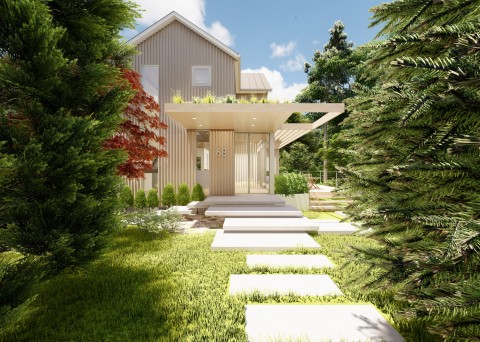
- Connecticut House III

- Hamptons Cottage Phase II
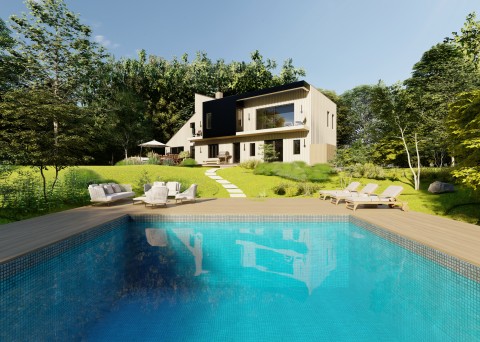
- Acacia Condominium
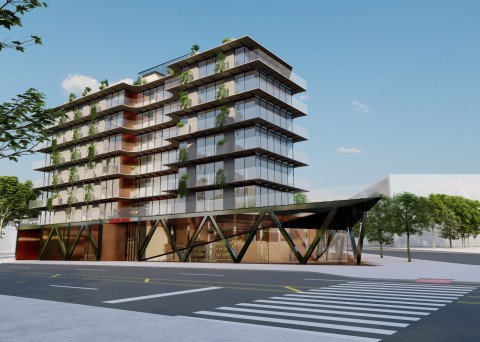
- Chelsea Penthouse Triplex
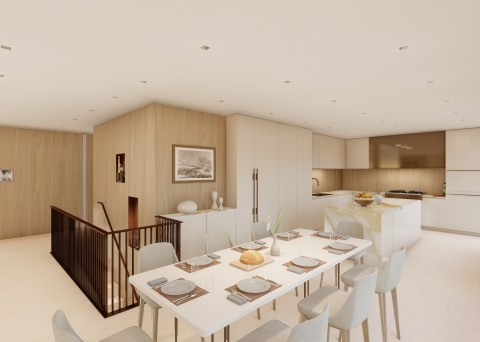
- DO & CO New York Catering, Inc.
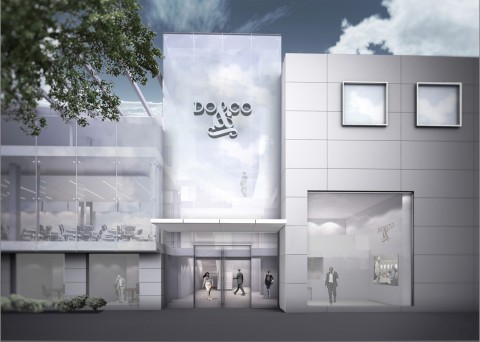
- Midtown Office Tower
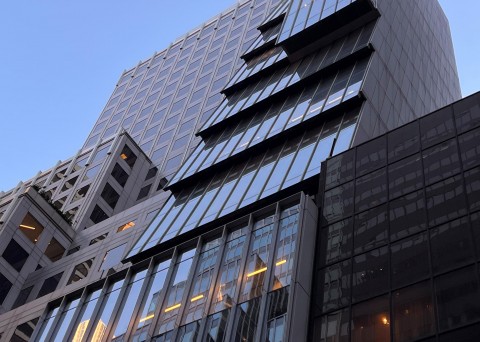
- Sohmer Piano Building
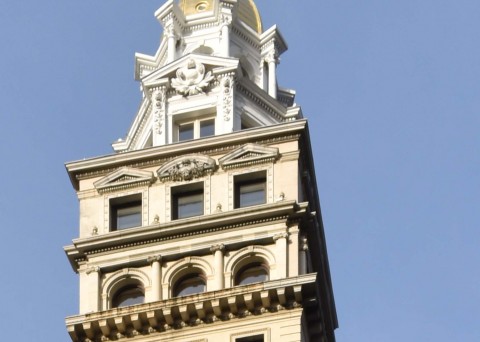
- The Chelsea Atelier Building
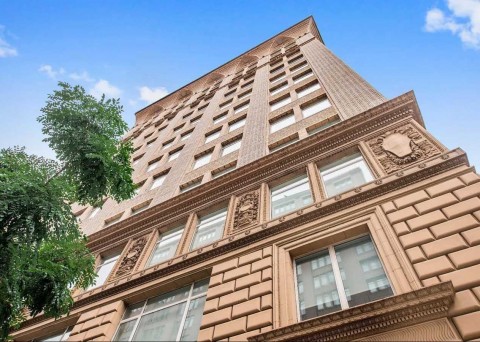
- C-True Building
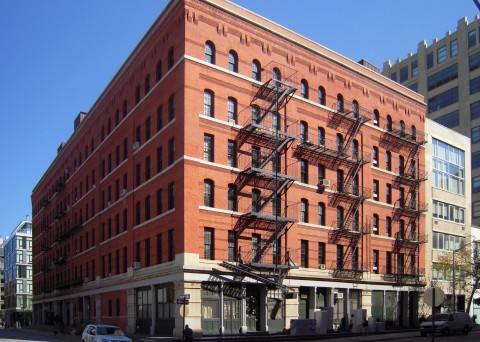
- EINY- Ecole International De New york
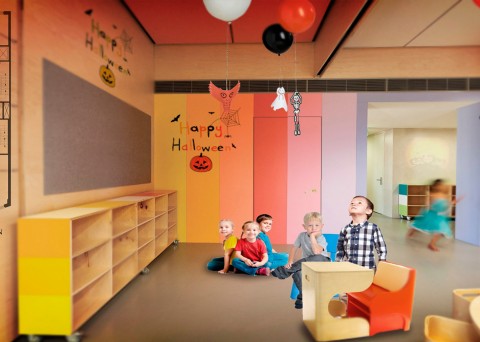
- Willamsburg Town House
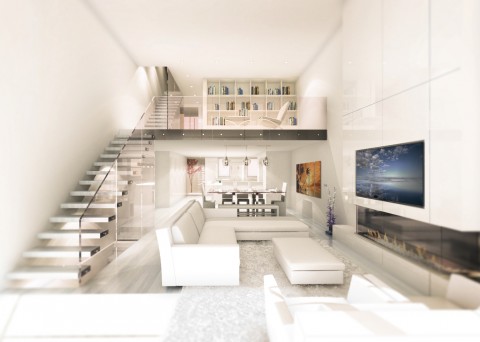
- Delarki Offices
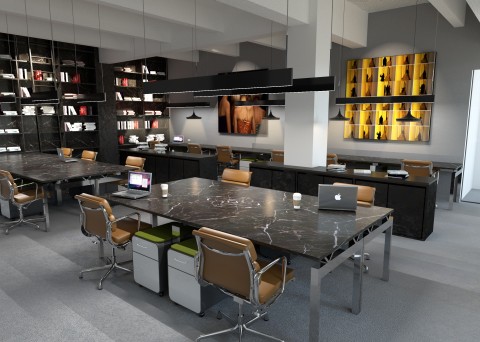
- Fieldston Residence
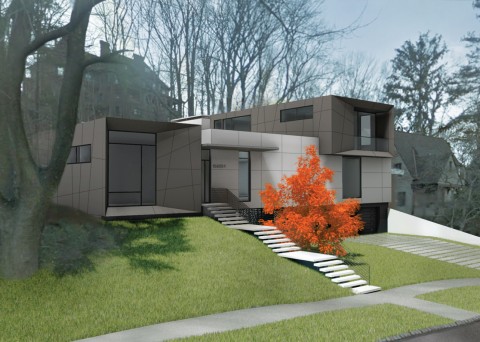
- 245 Seventh Ave. Lobby & Public Corridors

- Urban Gym
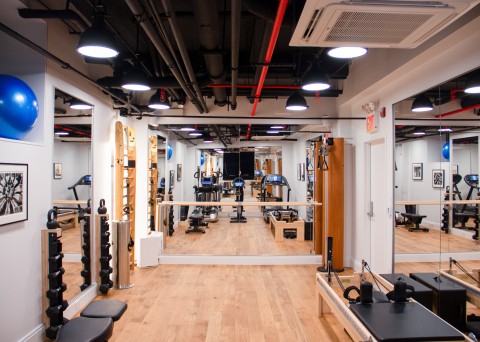
- Gateways To Chinatown
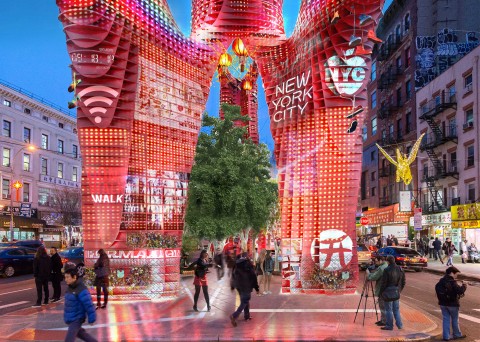
- 78th Street Apartmennt
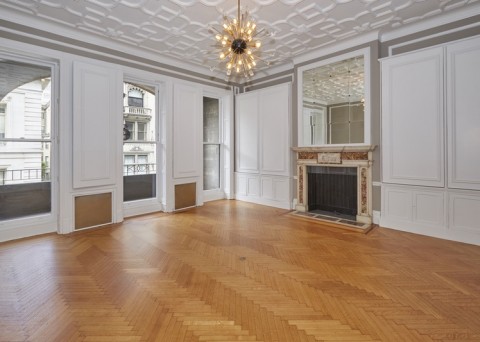
- 7 West 51st Street
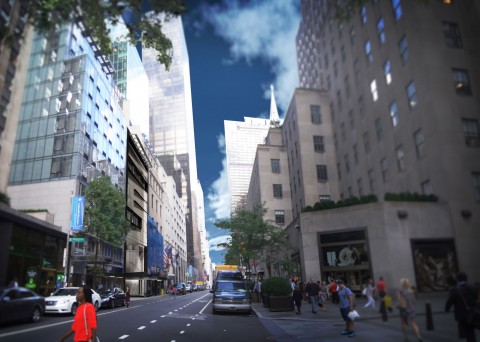
- Fifth Avenue Loft
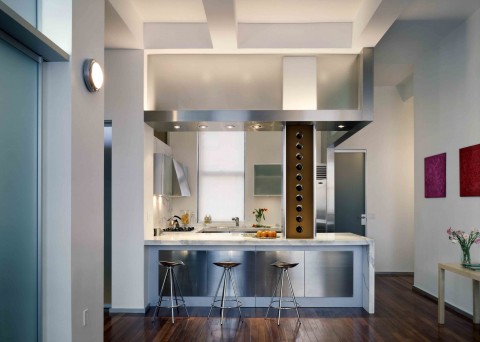
- NY Duplex
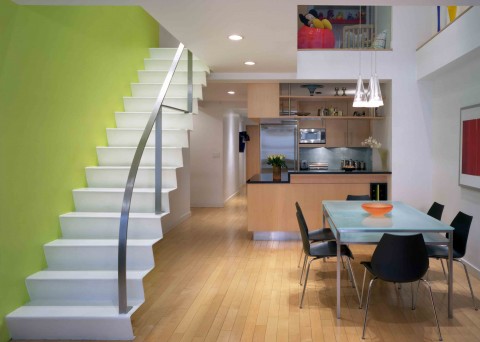
- 67 Park Avenue
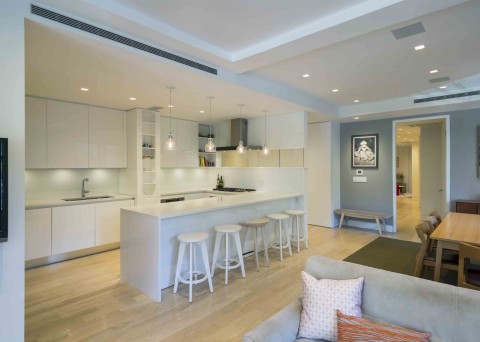
- Park Savanna
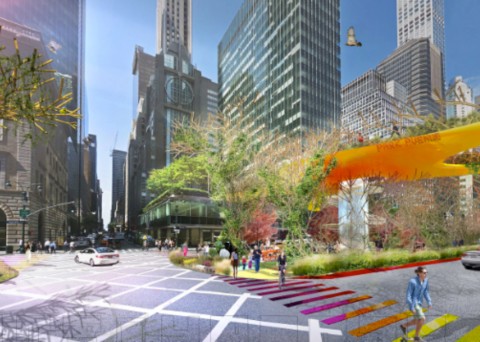
- Chelsea Loft
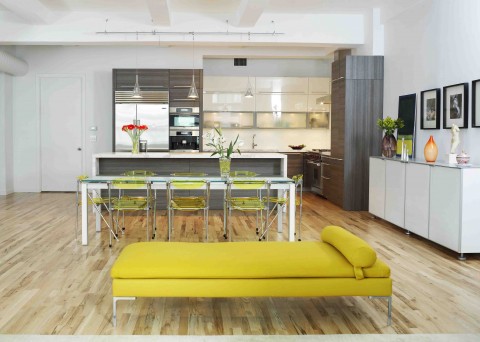
- NYC Turkish Consulate
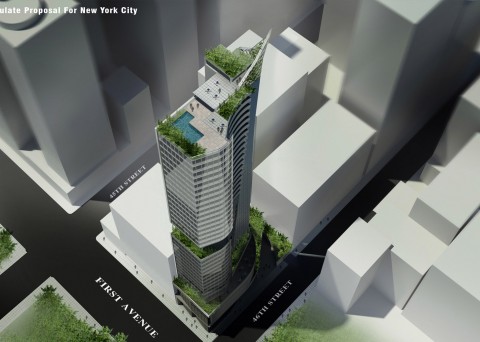
- Chelsea Apartment
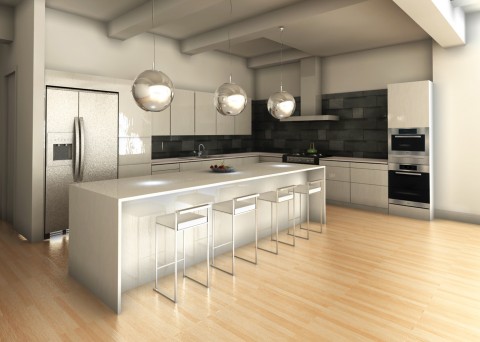
- Buffalo Niagara International Airport
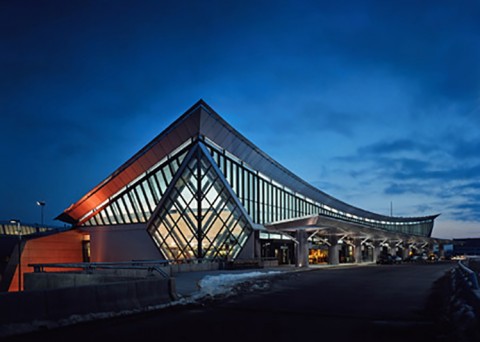
- 19th Street Apartment
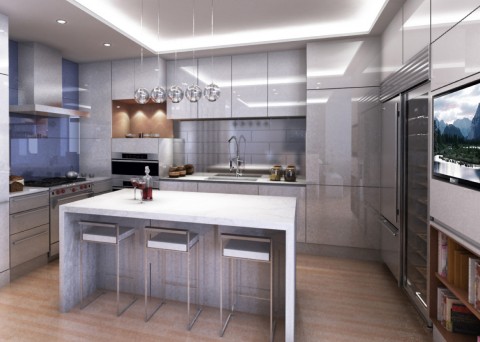
- Terminal 1 – JFK International Airport

- Reem Acra Boutique
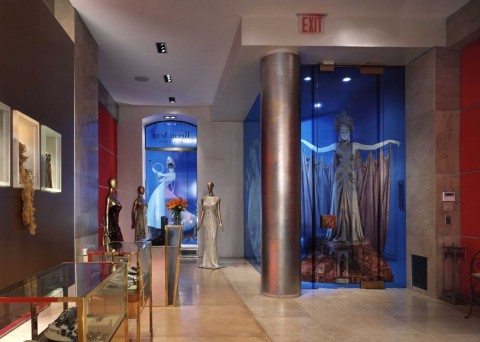
- NY Loft
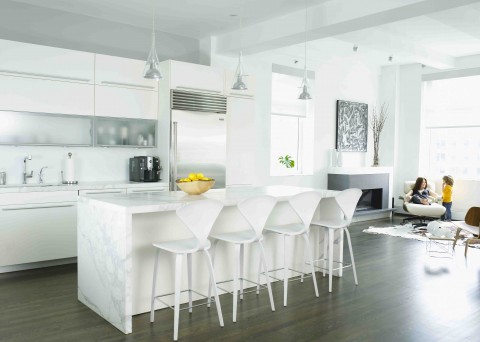
- 10th Avenue
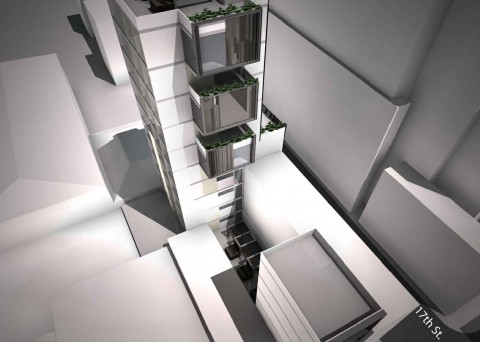
- 29 East 61 Street
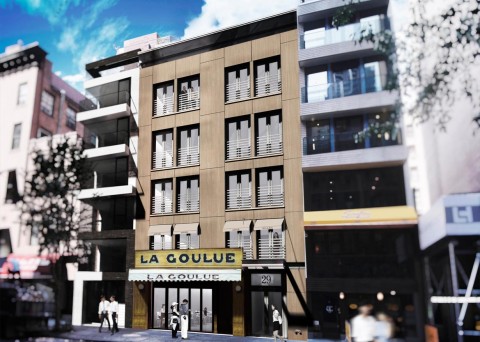
- Philadelphia International Airport
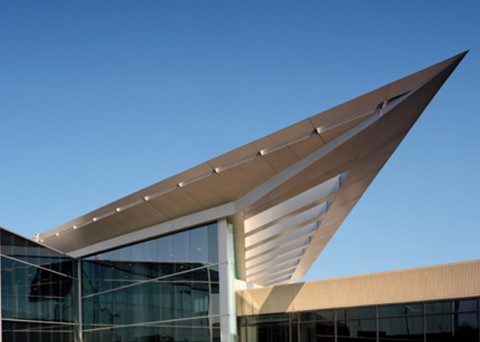
- Park Avenue Loft
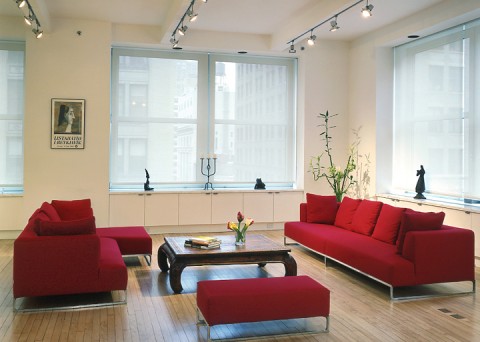
- Weston House Lobby
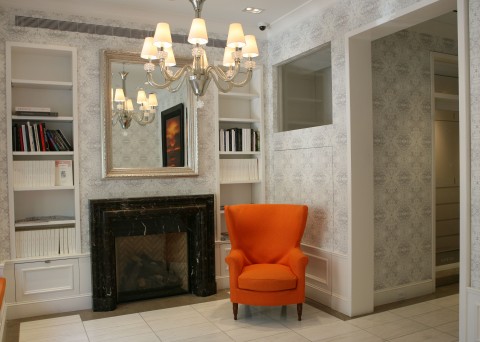
- Dean Residence
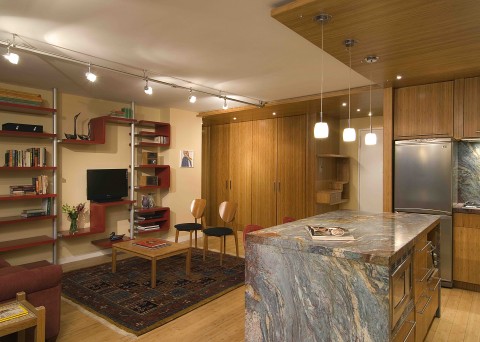
- Roso Residence
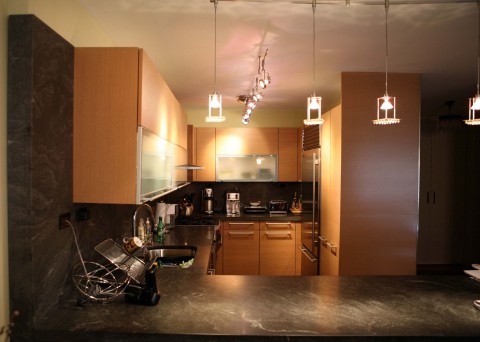
- Stamell Townhouse
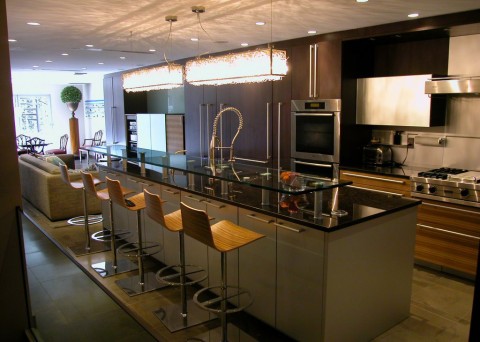
- Murray Hill

- Pittsburgh International Airport
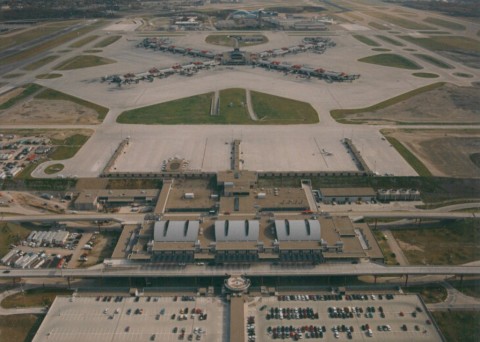
- Kennedy Residence
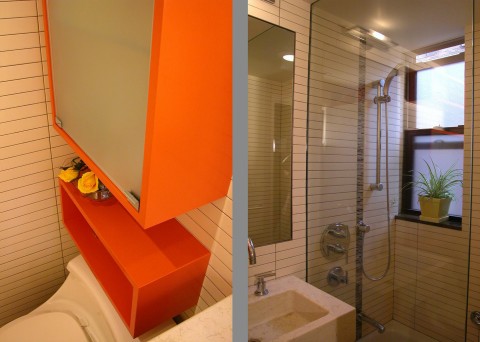
- Foster Playground
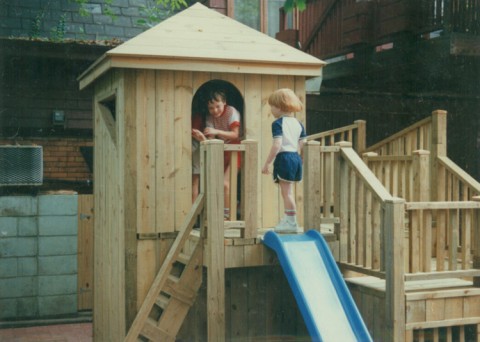
- Izmir International Airport
