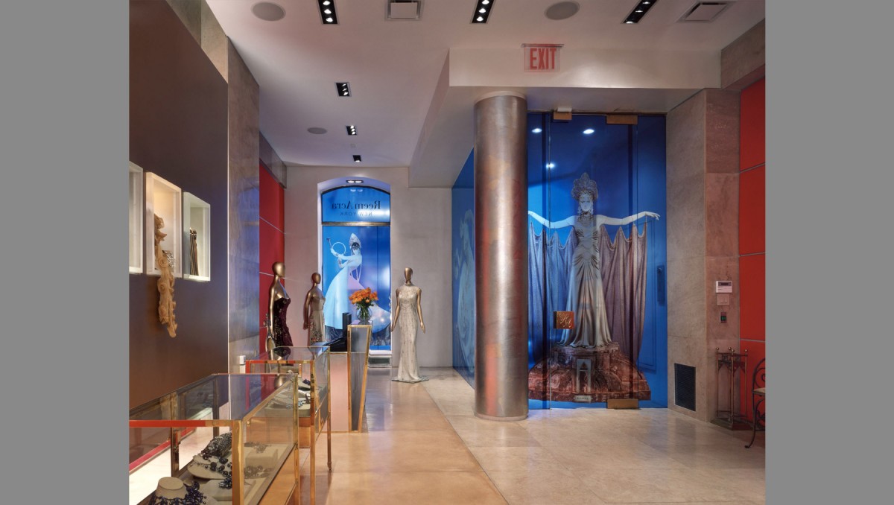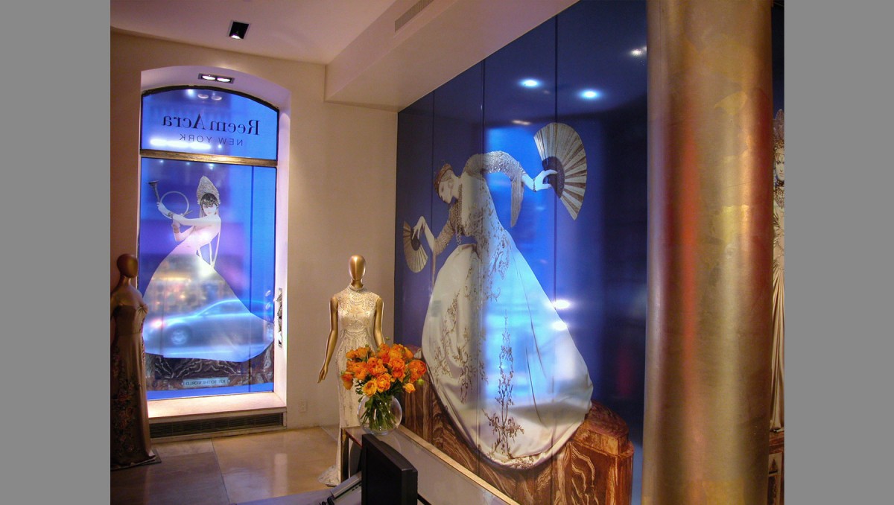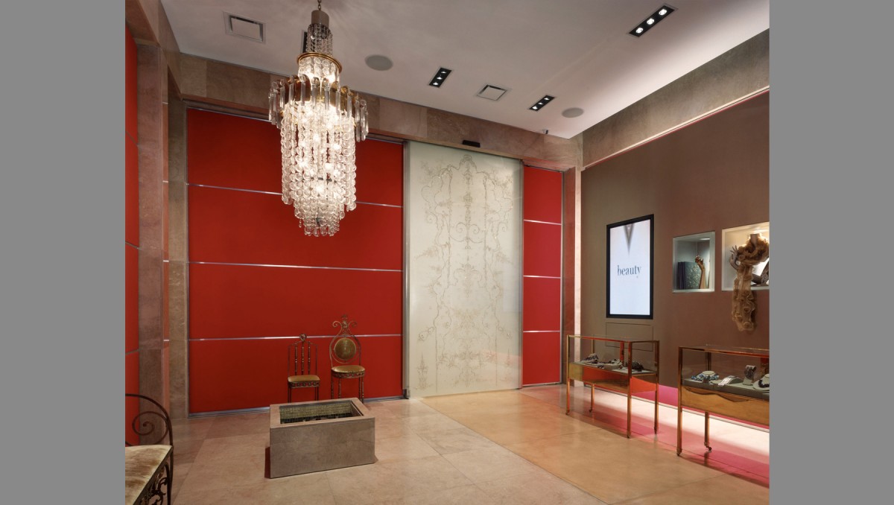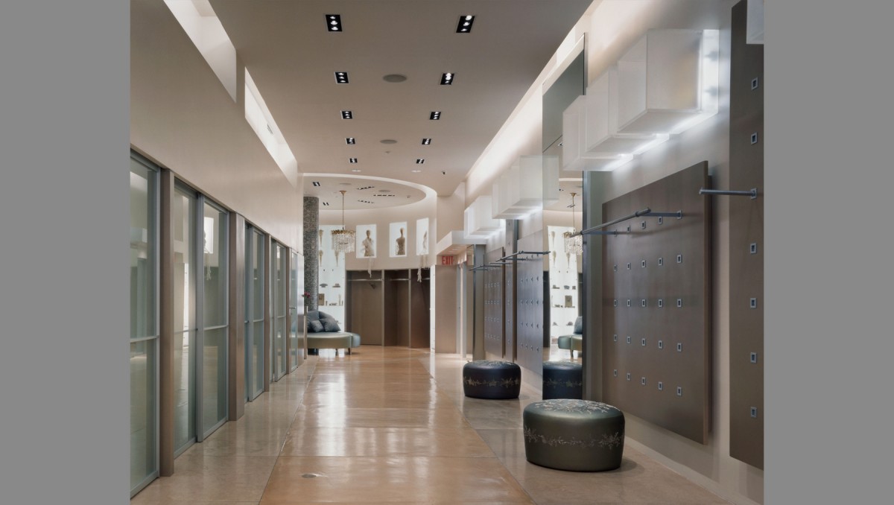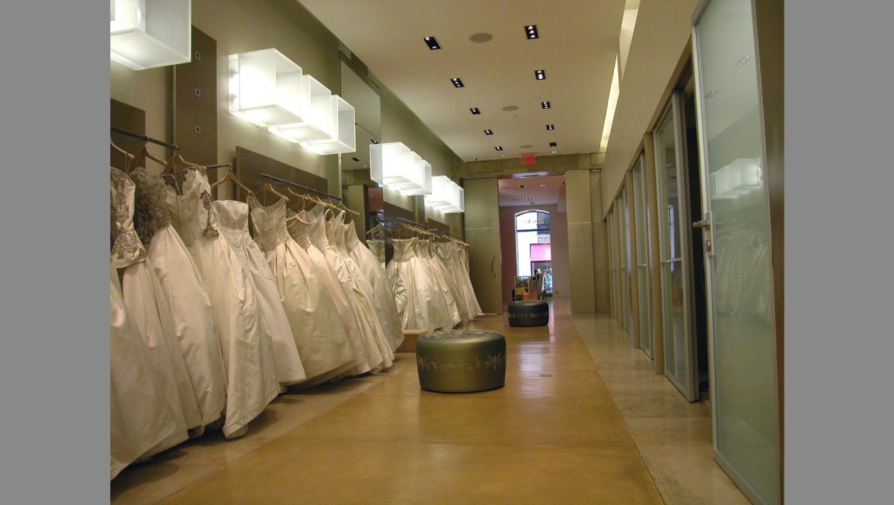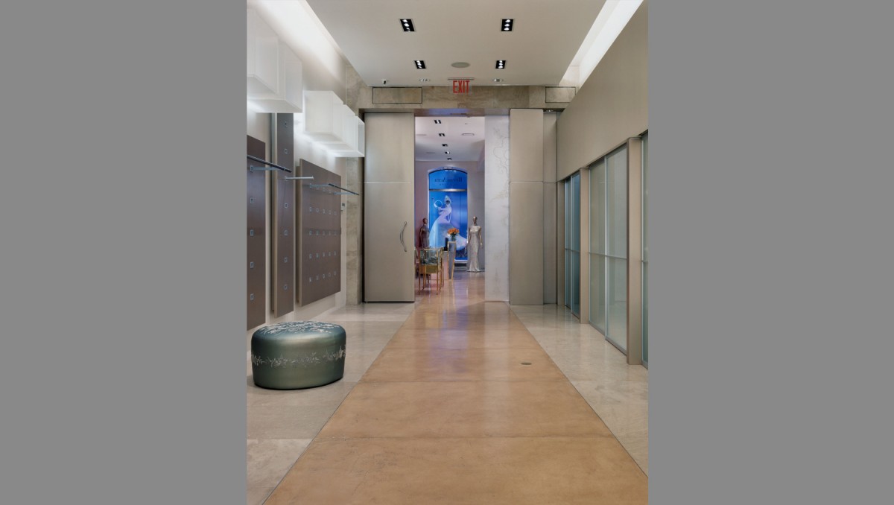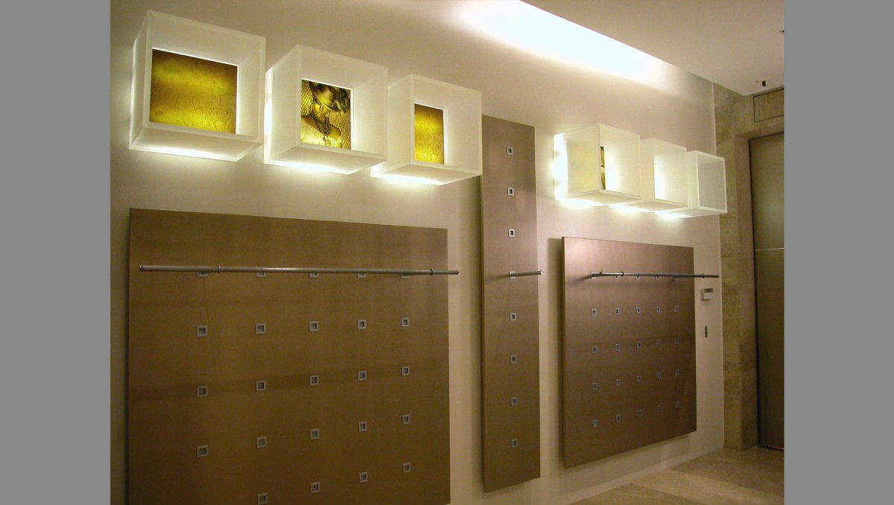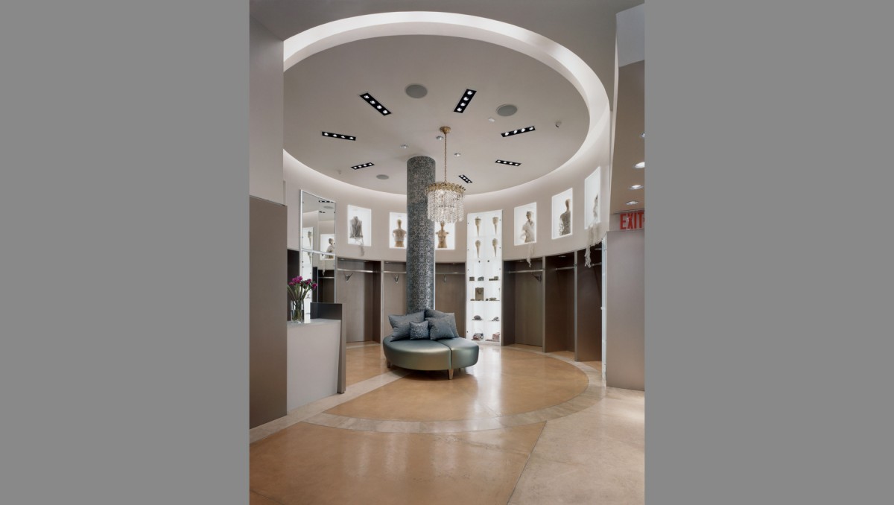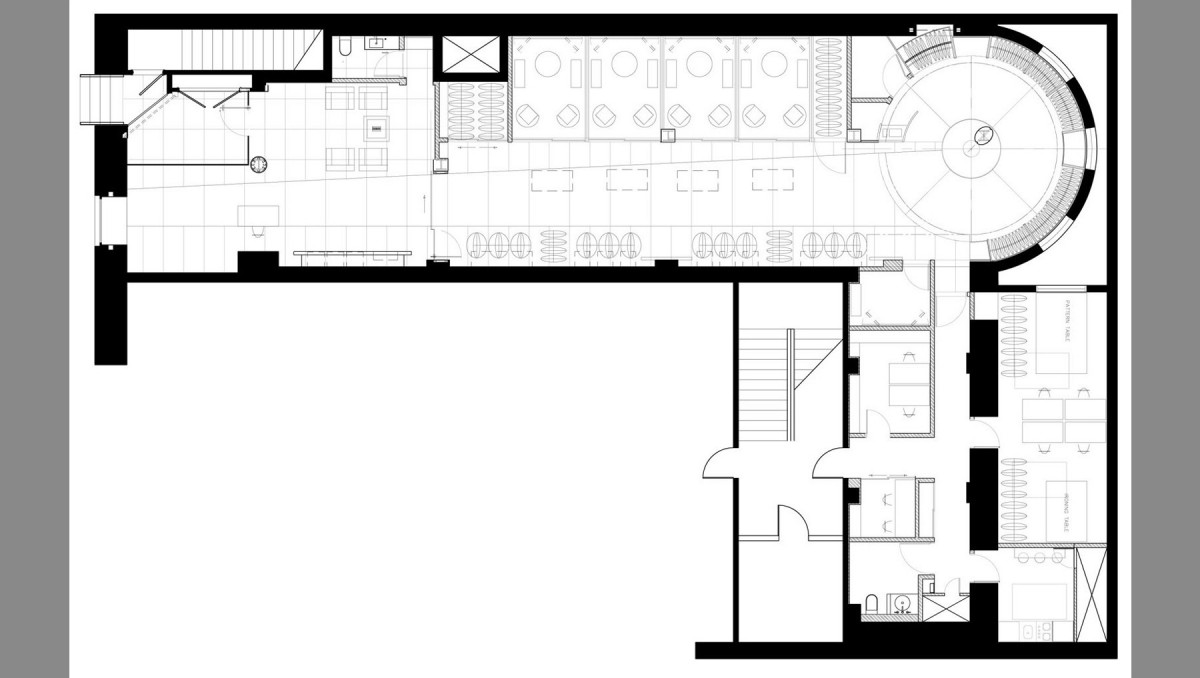details
Reem Acra Salon, located at E 60th Street opened in January 2003. The 3000 square-foot space occupies the first floor of a 1901 landmark building. The salon is laid out in a linear fashion and has four distinctive sections; the lobby, the gallery, the rotunda, and the support area which houses the offices and work rooms.
The design stemmed from the idea to respond the clientele’s anticipations to a very special event. The arriving clientele is greeted by an extraordinary, oversize ornate brass gate that welcomes them into an intimate and private interior courtyard. A small fountain is located within the lobby to enhance the courtyard feeling.
The gallery is veiled behind a translucent cast sliding door, embedding a sheer ornately embroidered fabric designed by Reem Acra. The design of the door indicates to the glamour awaiting the clientele beyond this point. Gowns are exhibited in front of lacquer panels along a stretched gallery wall. The translucent glass sliding doors separate the fabric-walled fitting rooms on the opposite side of the floor. The center aisle is designed as a runway, delineating the flow though the boutique and linking the entire space.
The runway is made of gold colored concrete and surrounded by light colored limestone. It provides a functional walkway for models during the fashion shows.
Colors were introduced to provide tranquility and softness. The contemporary attitude of the space, high ceilings, the dramatic lighting setup and the combination of the materials and their articulation emphasize the dynamic nature of the space.
Recently in Portfolio
- Rhinebeck House

- East Hampton Private Home
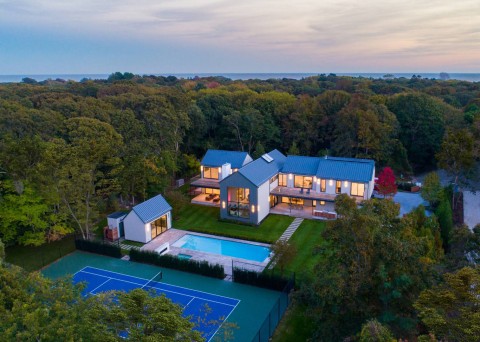
- Hamptons Cottage
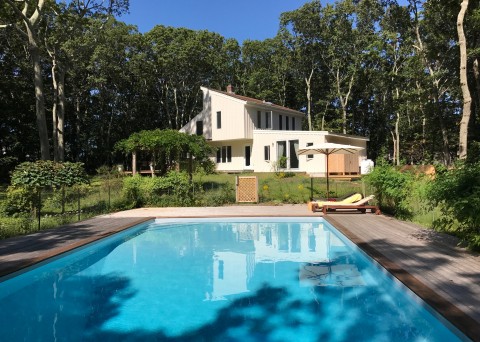
- Columbus Circle Loft
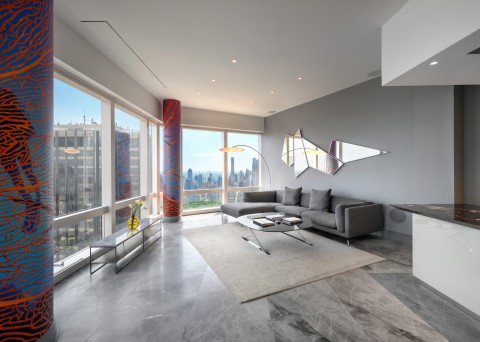
- 92 Warren Condos
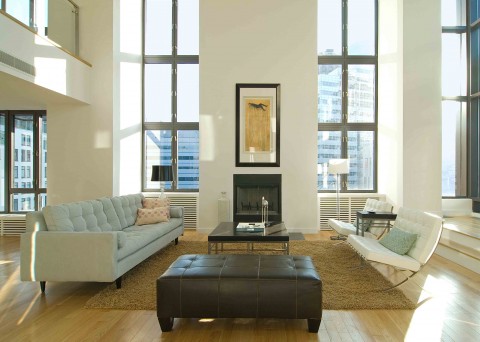
- Chelsea Penthouse
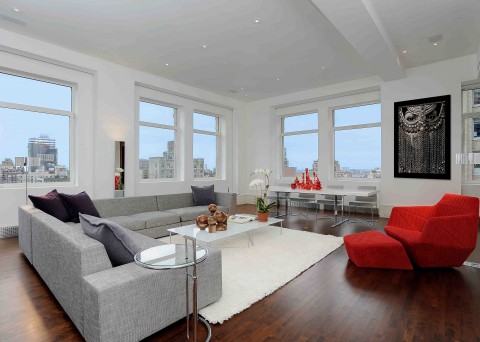
- Hamptons House III

- Water Mill Private Residence

- McCarren Hotel
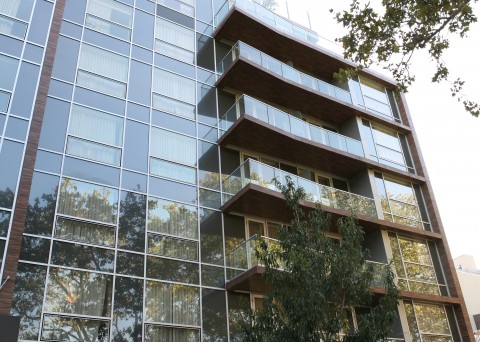
- Pine Plains Distillery

- Sag Harbor Private Home

- Connecticut House III

- Hamptons Cottage Phase II

- Acacia Condominium

- Chelsea Penthouse Triplex
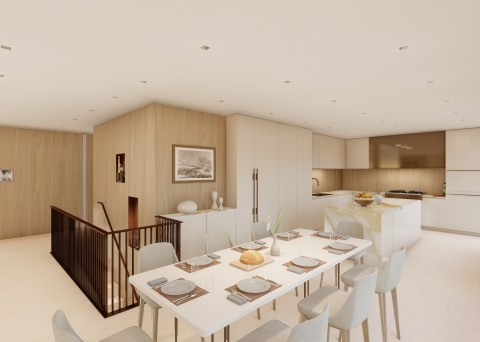
- DO & CO New York Catering, Inc.

- Midtown Office Tower
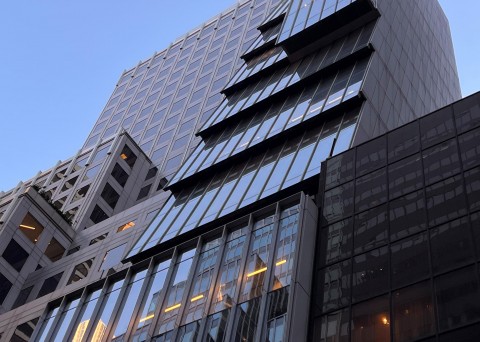
- Sohmer Piano Building
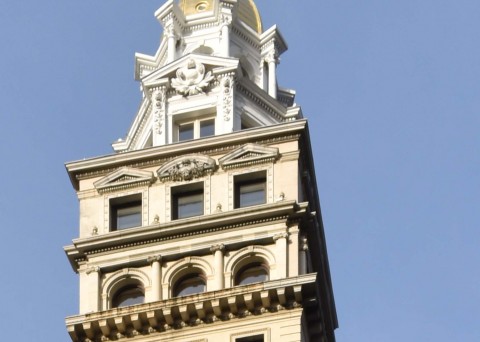
- The Chelsea Atelier Building
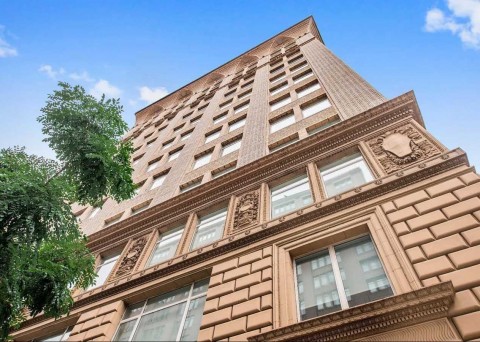
- C-True Building
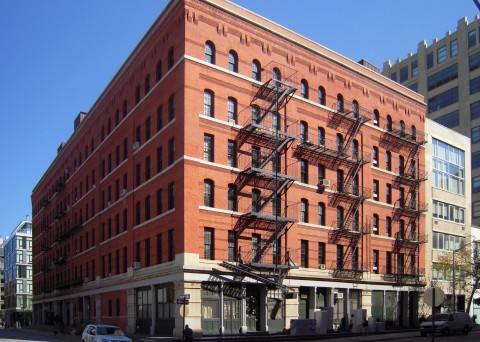
- EINY- Ecole International De New york
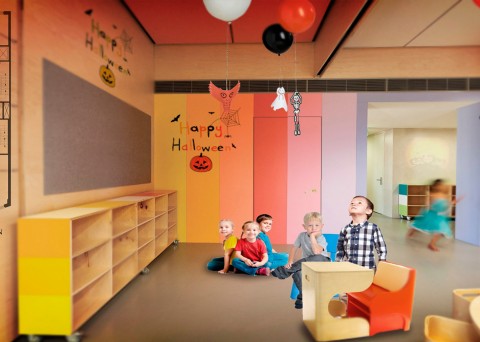
- Willamsburg Town House
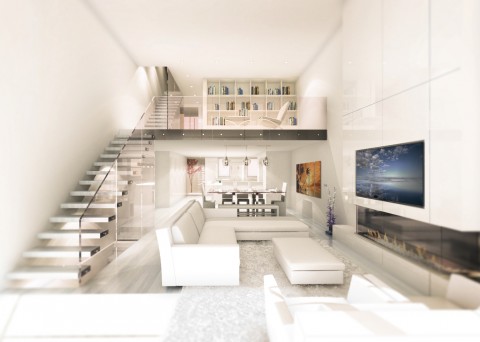
- Delarki Offices
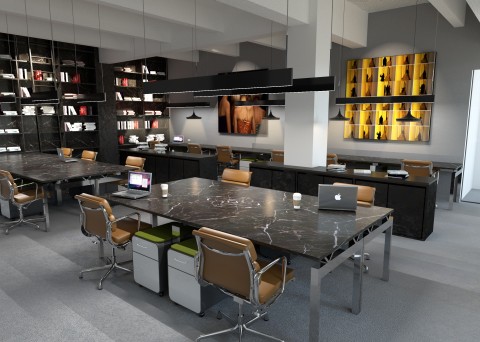
- Fieldston Residence
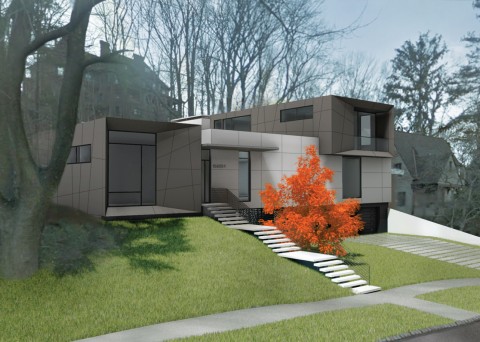
- 245 Seventh Ave. Lobby & Public Corridors

- Urban Gym
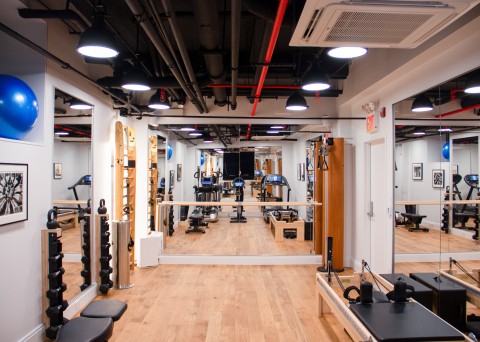
- Gateways To Chinatown
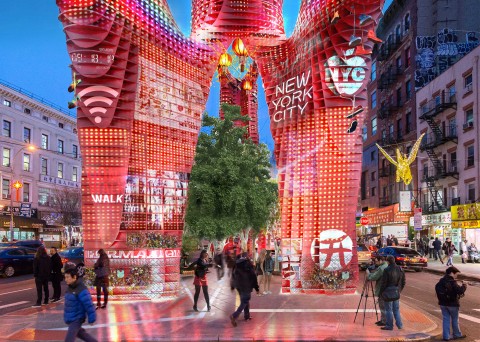
- 78th Street Apartmennt
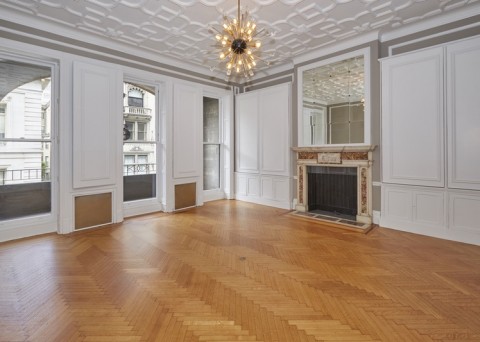
- 7 West 51st Street

- Fifth Avenue Loft
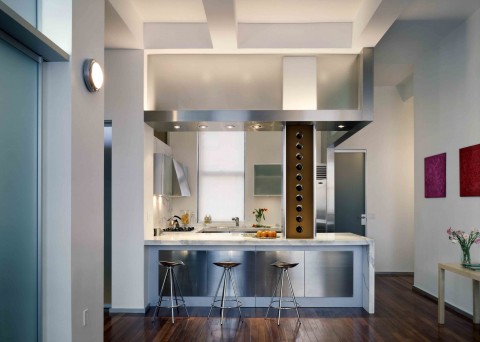
- NY Duplex
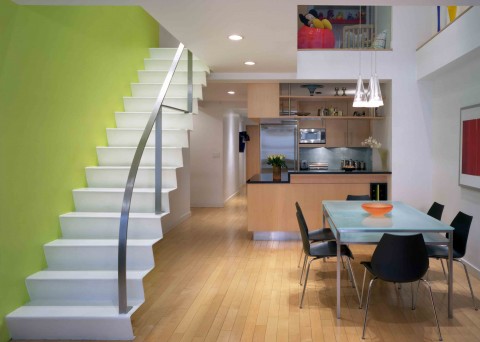
- 67 Park Avenue
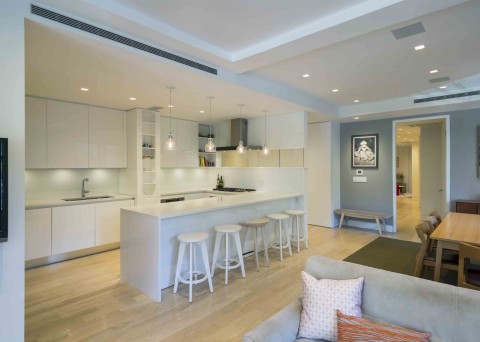
- Park Savanna

- Chelsea Loft

- NYC Turkish Consulate

- Chelsea Apartment

- Buffalo Niagara International Airport
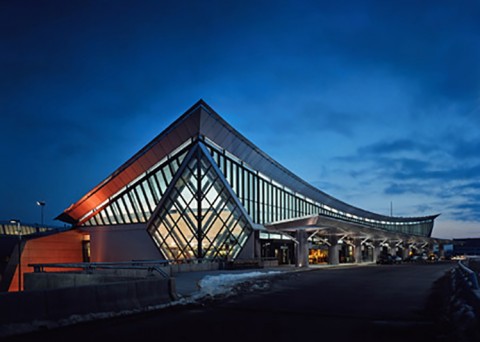
- 19th Street Apartment

- Terminal 1 – JFK International Airport

- Reem Acra Boutique
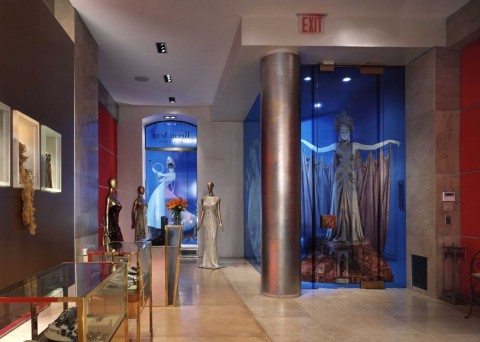
- NY Loft
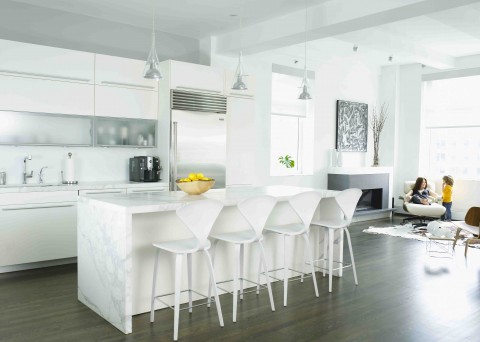
- 10th Avenue

- 29 East 61 Street
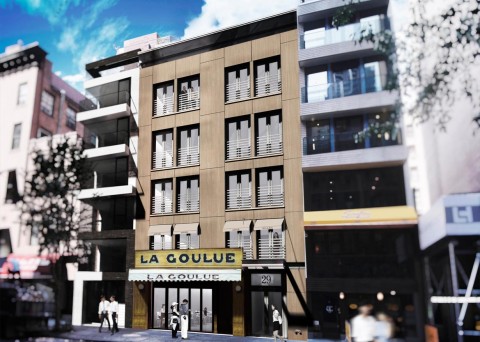
- Philadelphia International Airport

- Park Avenue Loft
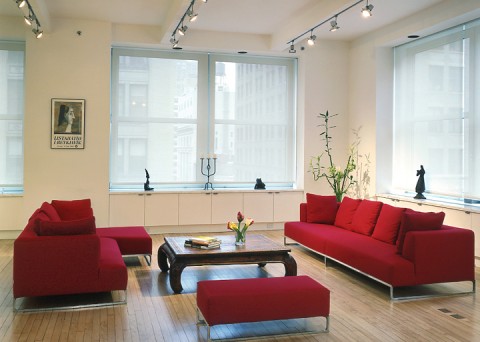
- Weston House Lobby
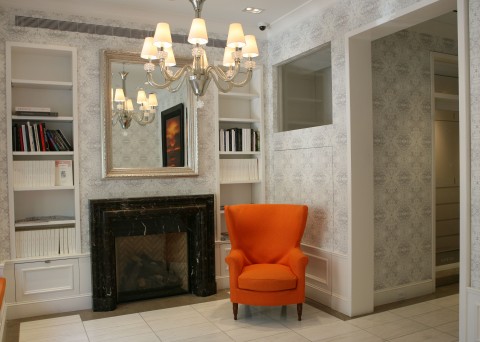
- Dean Residence
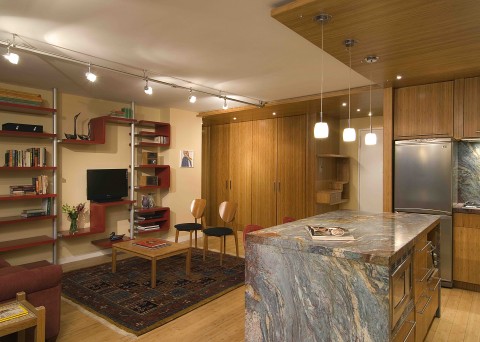
- Roso Residence
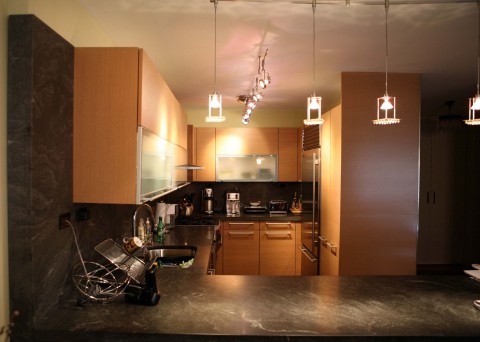
- Stamell Townhouse
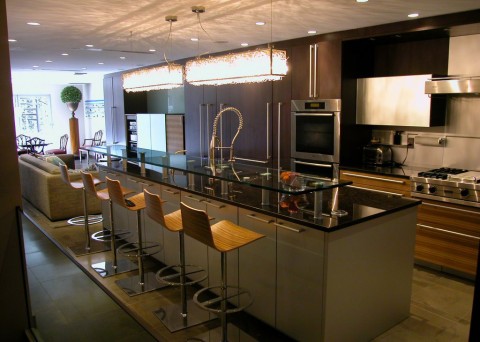
- Murray Hill

- Pittsburgh International Airport

- Kennedy Residence
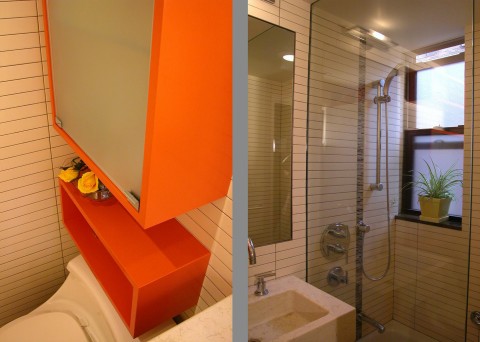
- Foster Playground

- Izmir International Airport


