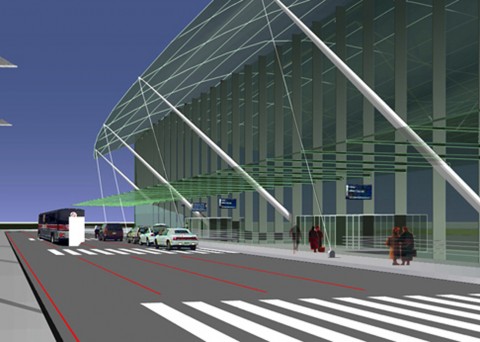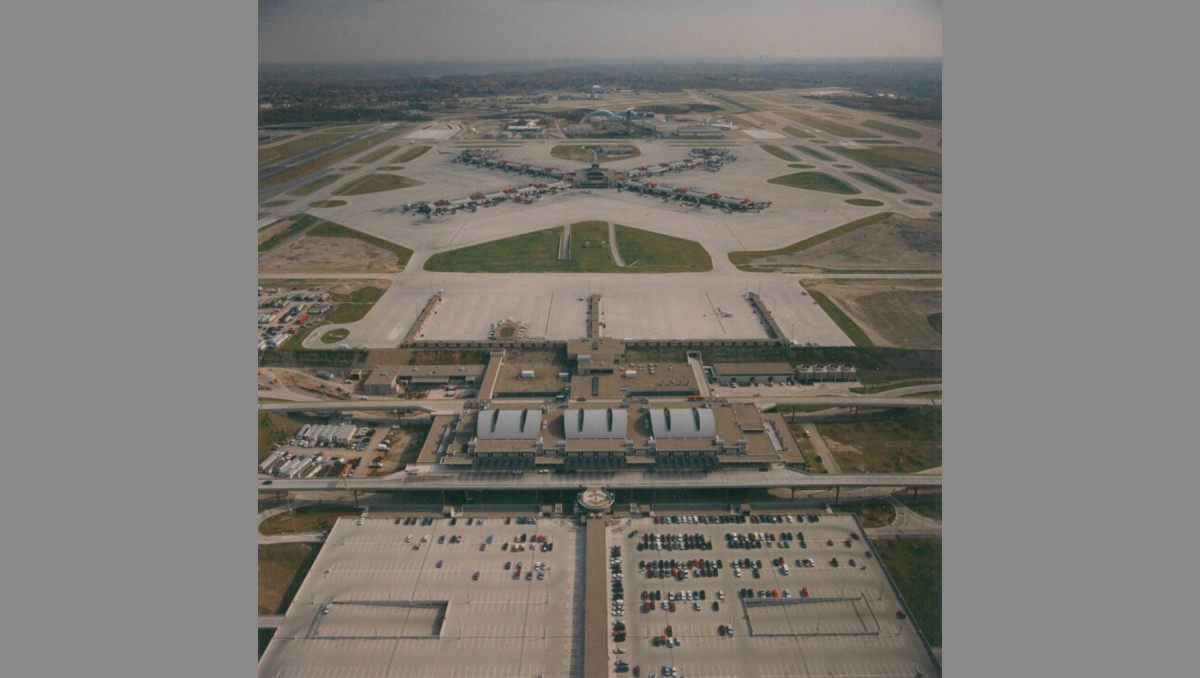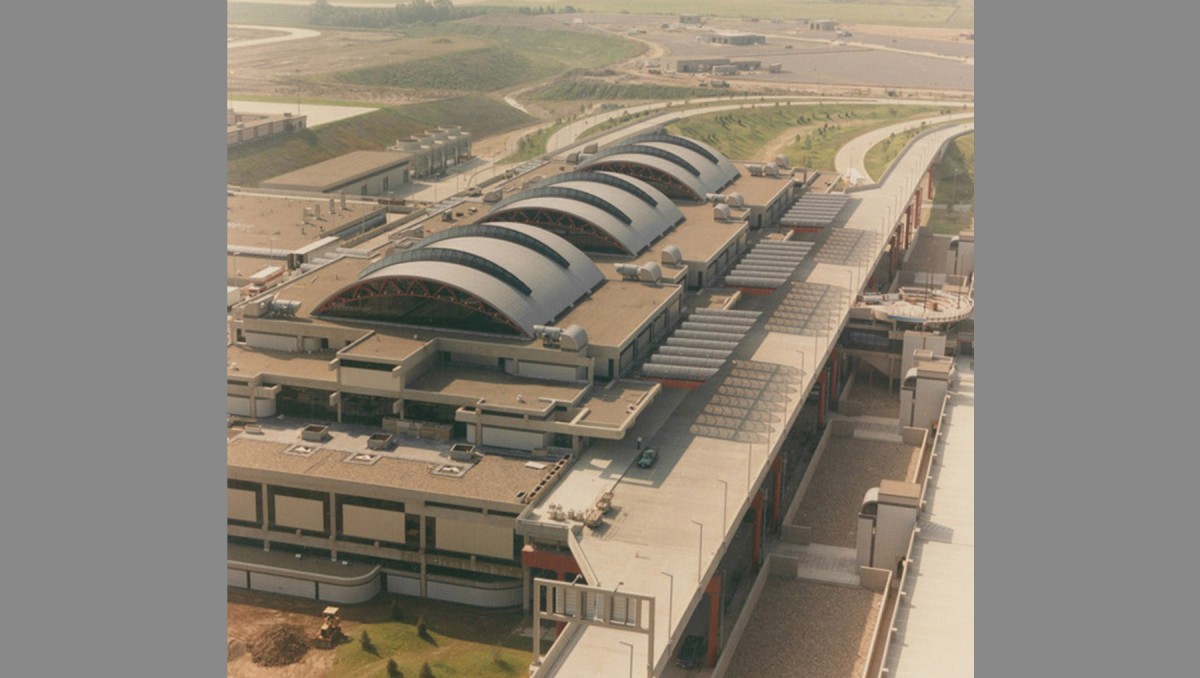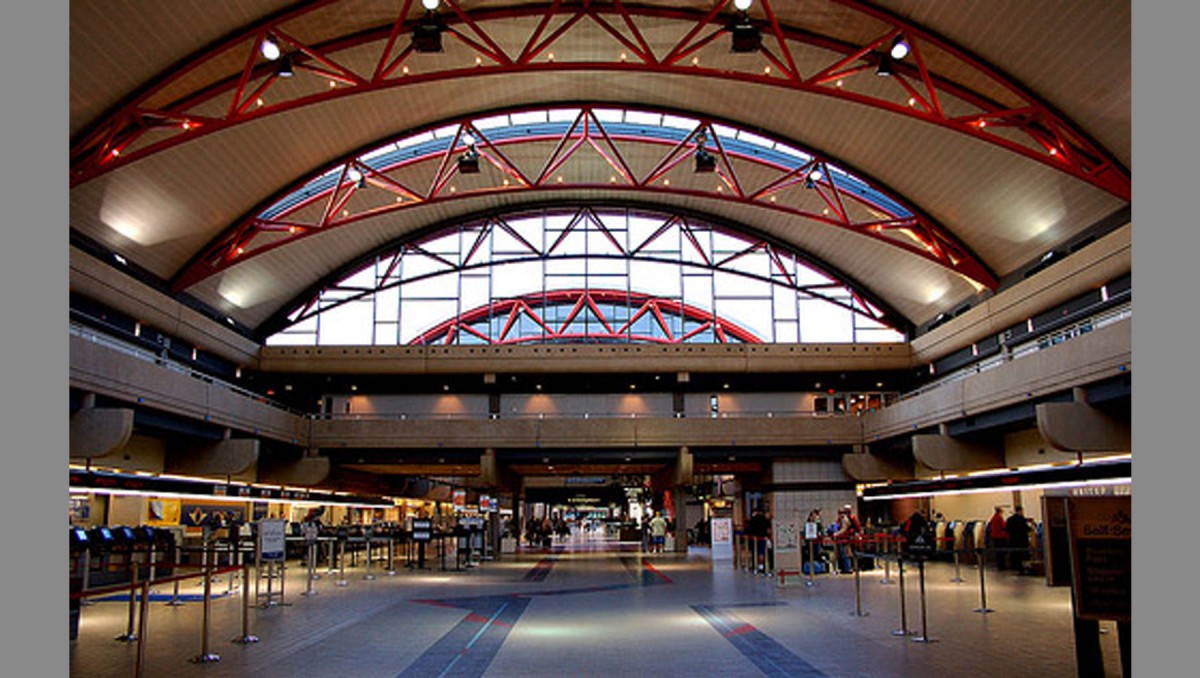details
Mr. Ozan (Principal at Chelsea Atelier Architects), while at Tasso Katselas Associates, oversaw and managed; contracts for the “Airside” complex, airline tenant fitouts, special systems, passenger
boarding bridges, ground service equipment, a four story parking garage, rental car facilities, mail sorting facility, rescue operation facilities and many other
ancillary structures.
Size: 1.3 million sf.
Recently in Portfolio
- Rhinebeck House
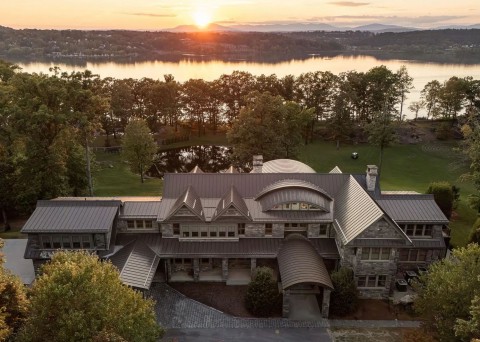
- East Hampton Private Home
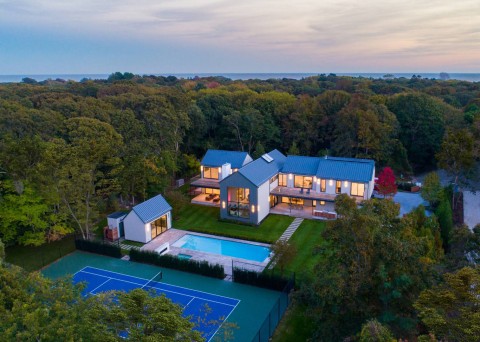
- Hamptons Cottage
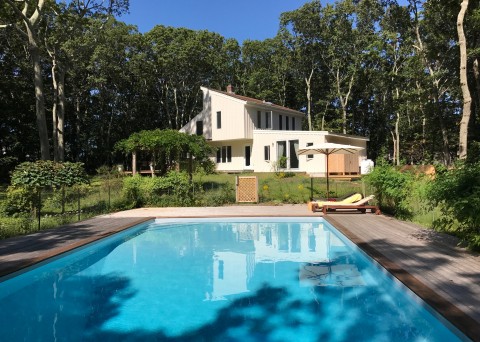
- Columbus Circle Loft
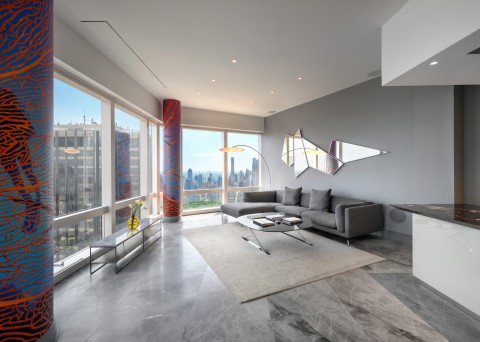
- 92 Warren Condos
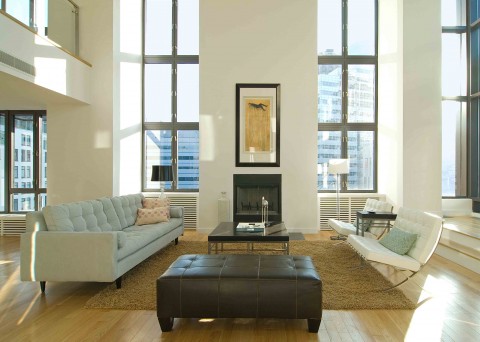
- Chelsea Penthouse
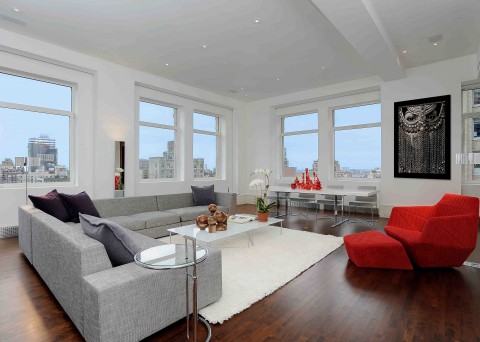
- Hamptons House III

- Water Mill Private Residence
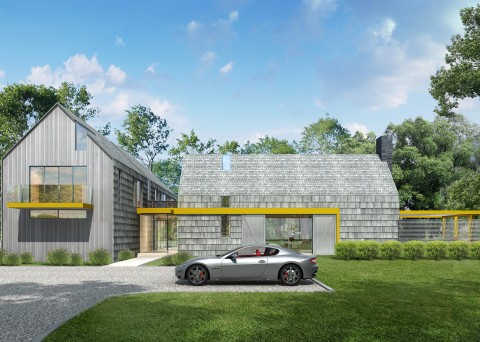
- McCarren Hotel
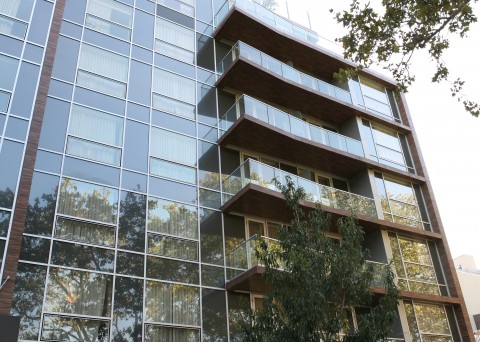
- Pine Plains Distillery
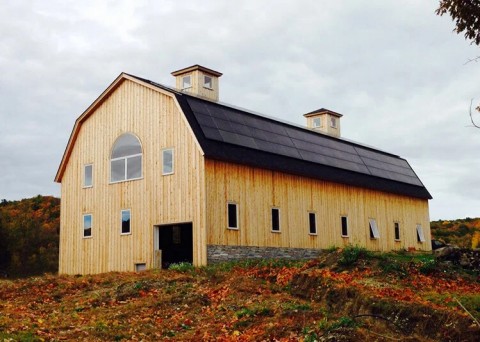
- Sag Harbor Private Home

- Connecticut House III

- Hamptons Cottage Phase II

- Acacia Condominium
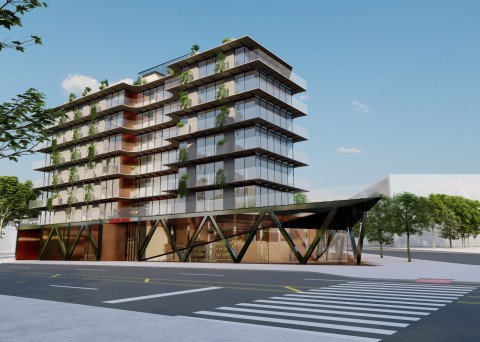
- Chelsea Penthouse Triplex
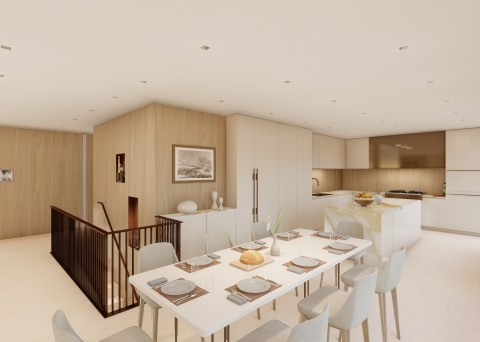
- DO & CO New York Catering, Inc.
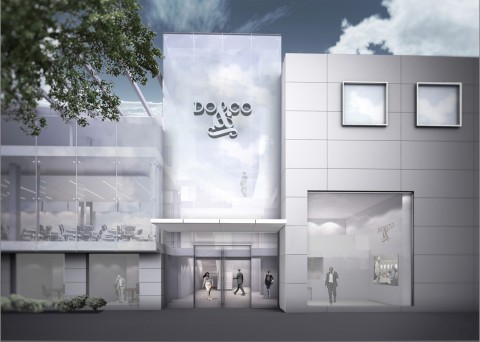
- Midtown Office Tower
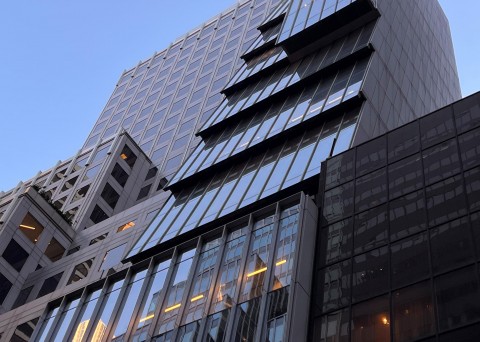
- Sohmer Piano Building
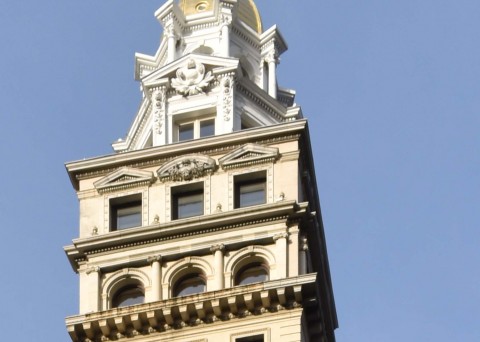
- The Chelsea Atelier Building
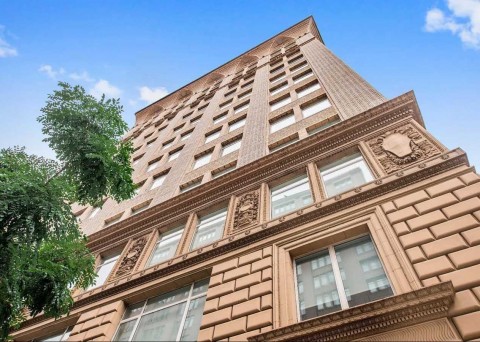
- C-True Building
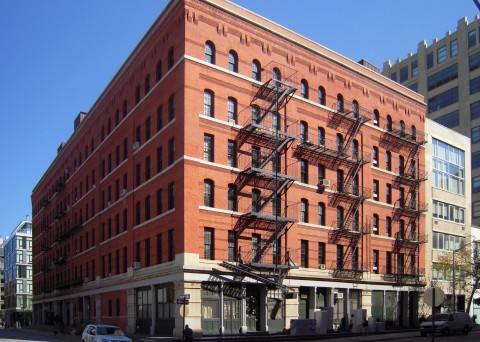
- EINY- Ecole International De New york
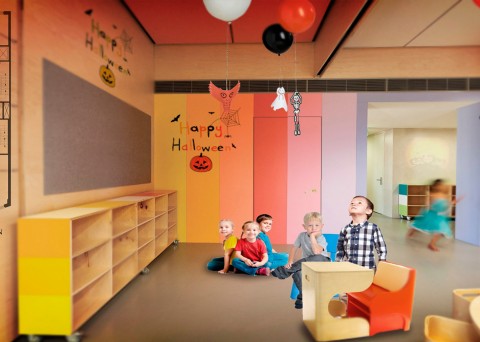
- Willamsburg Town House
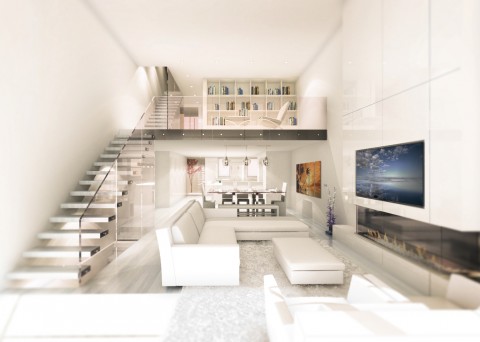
- Delarki Offices
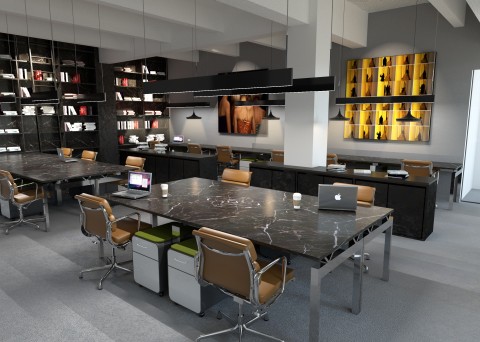
- Fieldston Residence
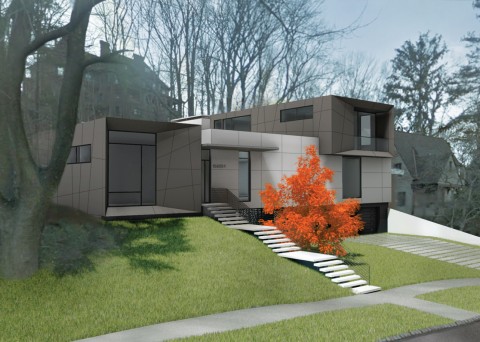
- 245 Seventh Ave. Lobby & Public Corridors

- Urban Gym
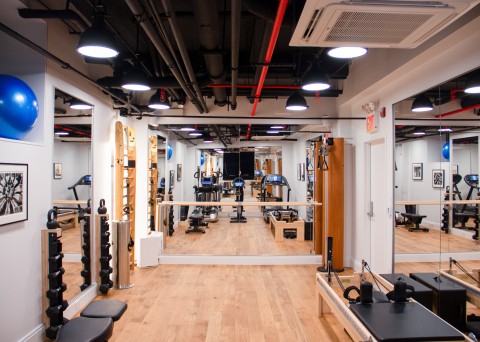
- Gateways To Chinatown
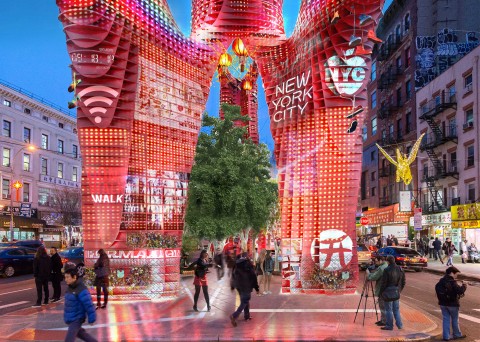
- 78th Street Apartmennt
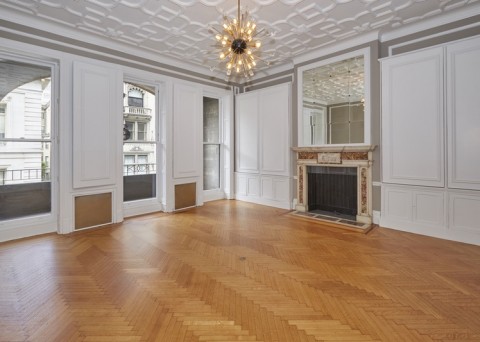
- 7 West 51st Street
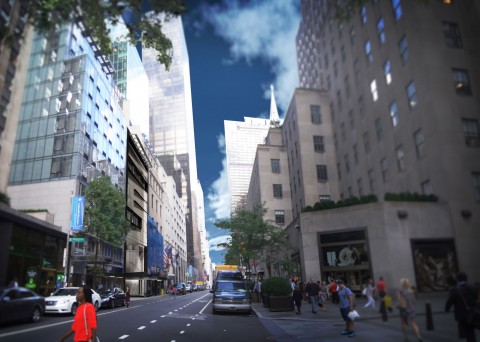
- Fifth Avenue Loft
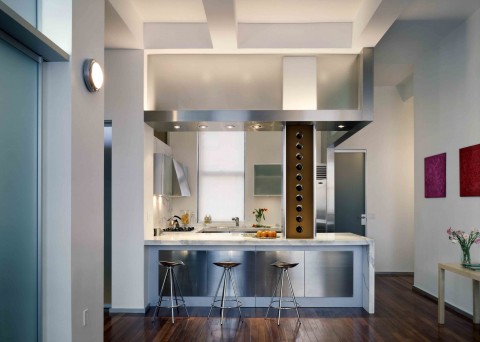
- NY Duplex
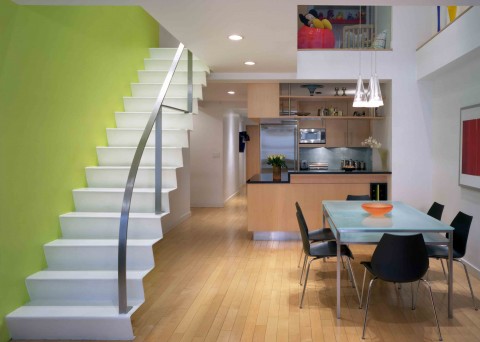
- 67 Park Avenue
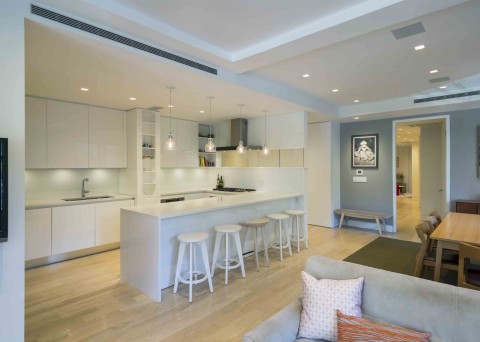
- Park Savanna
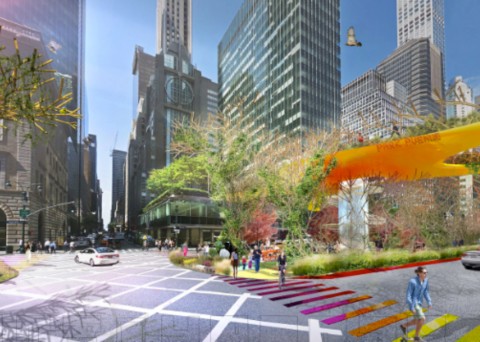
- Chelsea Loft
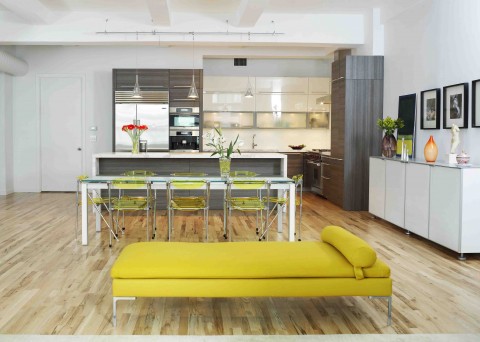
- NYC Turkish Consulate
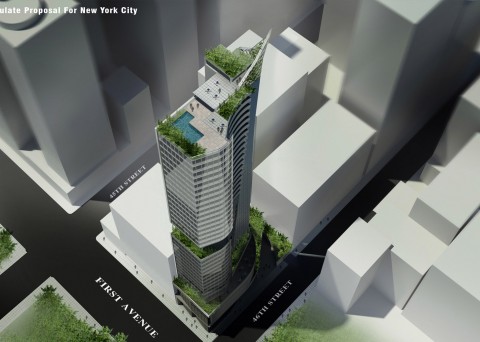
- Chelsea Apartment

- Buffalo Niagara International Airport
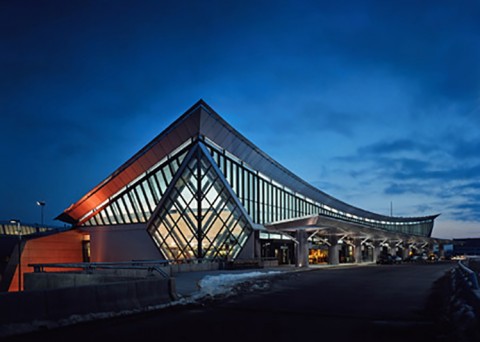
- 19th Street Apartment
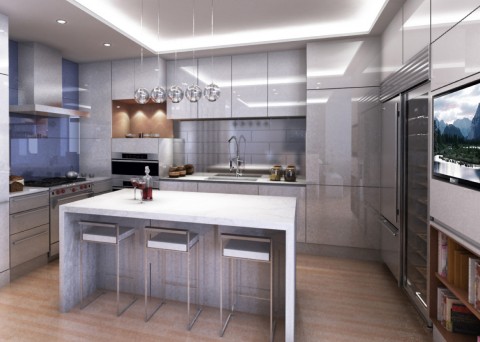
- Terminal 1 – JFK International Airport

- Reem Acra Boutique
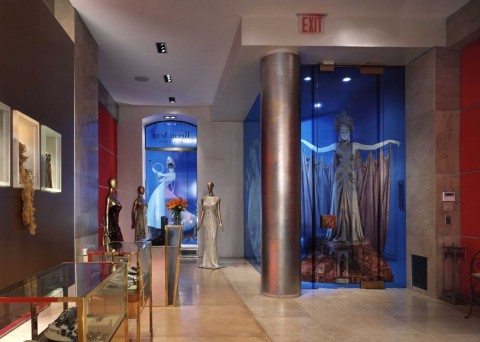
- NY Loft
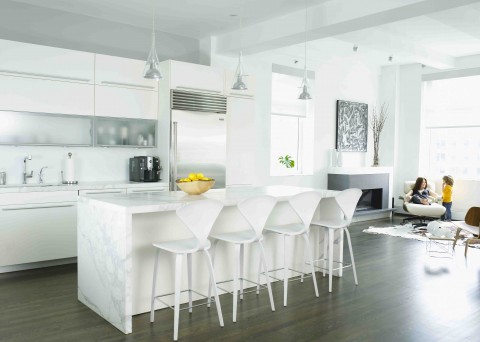
- 10th Avenue
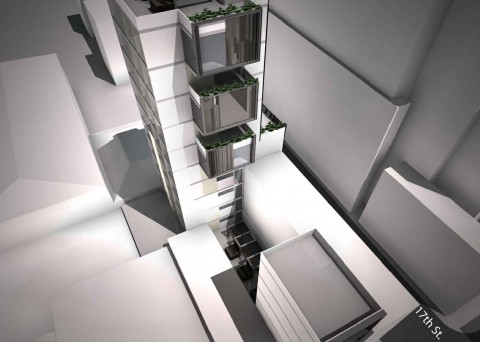
- 29 East 61 Street
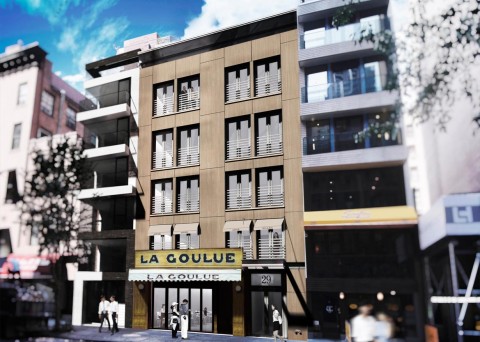
- Philadelphia International Airport
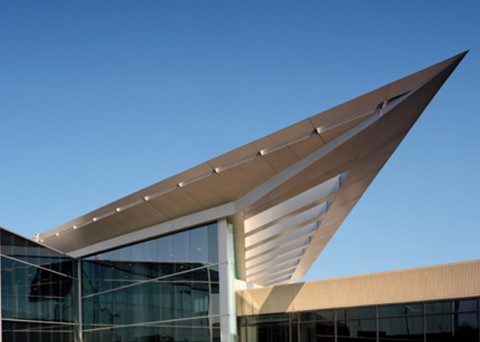
- Park Avenue Loft
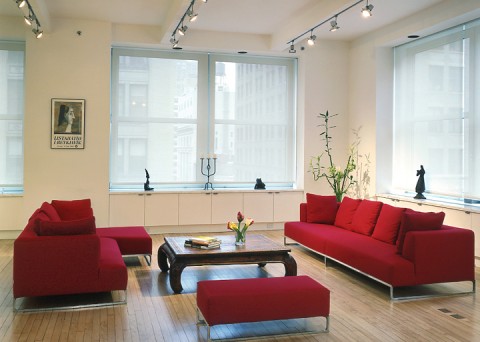
- Weston House Lobby
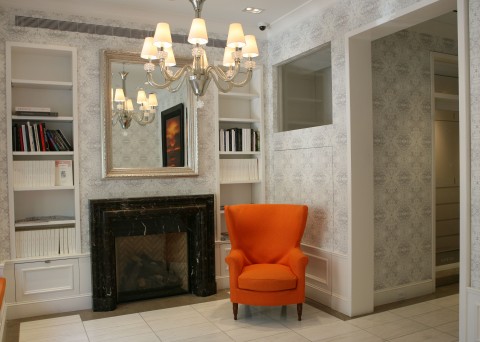
- Dean Residence
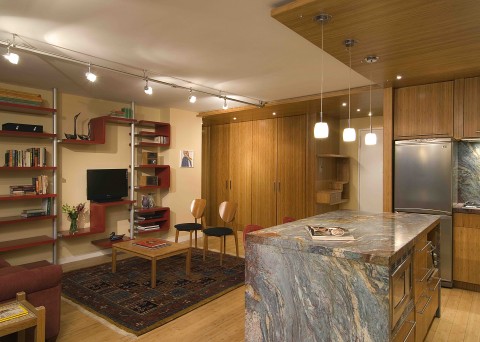
- Roso Residence
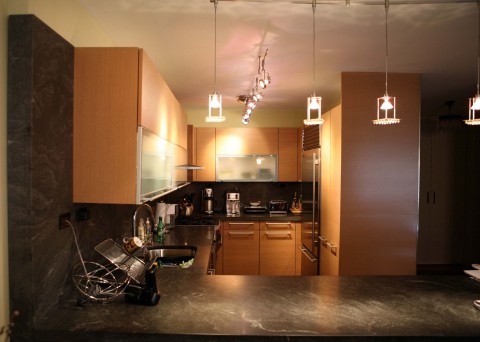
- Stamell Townhouse
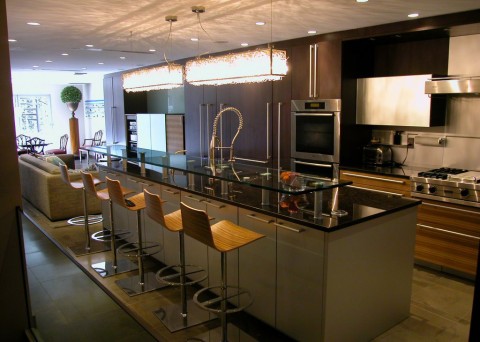
- Murray Hill

- Pittsburgh International Airport
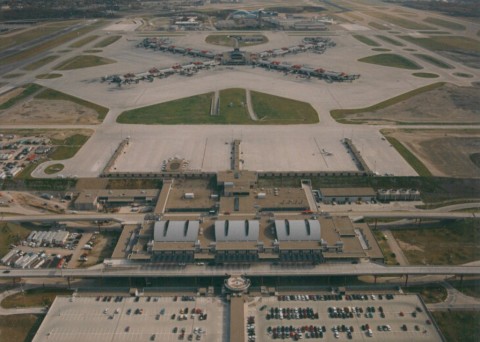
- Kennedy Residence
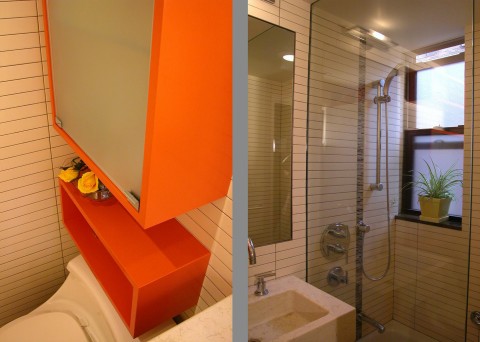
- Foster Playground
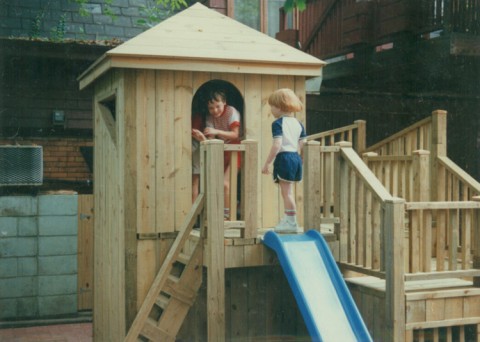
- Izmir International Airport
